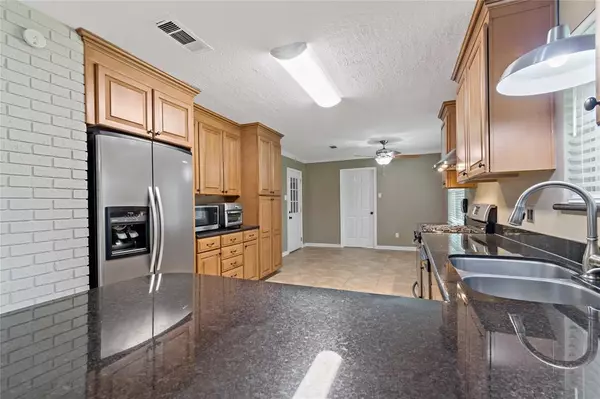$304,900
For more information regarding the value of a property, please contact us for a free consultation.
5 Beds
2.1 Baths
2,177 SqFt
SOLD DATE : 05/07/2024
Key Details
Property Type Single Family Home
Listing Status Sold
Purchase Type For Sale
Square Footage 2,177 sqft
Price per Sqft $137
Subdivision Cedar Bayou Park East
MLS Listing ID 63891301
Sold Date 05/07/24
Style Craftsman
Bedrooms 5
Full Baths 2
Half Baths 1
Year Built 1976
Annual Tax Amount $4,854
Tax Year 2023
Lot Size 0.403 Acres
Acres 0.4029
Property Description
This AMAZING 4/5 bedroom, well designed home is move-in ready for you and your family. Open the door to a sparkling clean and neat home that offers fresh interior paint, updated kitchen, new flooring in some areas, solar screens, tiled tubs/showers, updated primary with crown moulding and carpet, double shower heads and more. Plus a study and and additional bedroom or even a great area for the precious MIL! Huge front yard in one of the most coveted, established, desired neighborhoods with large, beautiful trees and plenty of room between houses. Large driveway with additional parking space and new roof (2023) This well maintained home exudes pride of ownership. Schedule your showing today and enjoy all the beauty and peace for the summer.
Location
State TX
County Harris
Area Baytown/Harris County
Rooms
Bedroom Description All Bedrooms Down,En-Suite Bath,Walk-In Closet
Other Rooms Family Room, Home Office/Study, Kitchen/Dining Combo, Utility Room in House
Master Bathroom Full Secondary Bathroom Down, Half Bath, Primary Bath: Tub/Shower Combo
Kitchen Kitchen open to Family Room, Soft Closing Drawers
Interior
Heating Central Gas
Cooling Central Electric
Flooring Carpet, Tile, Vinyl Plank
Fireplaces Number 1
Fireplaces Type Gas Connections
Exterior
Exterior Feature Fully Fenced
Garage Attached Garage
Garage Spaces 2.0
Garage Description Double-Wide Driveway
Roof Type Composition
Street Surface Concrete
Private Pool No
Building
Lot Description Subdivision Lot
Faces West
Story 1
Foundation Slab
Lot Size Range 1/4 Up to 1/2 Acre
Water Water District
Structure Type Brick,Wood
New Construction No
Schools
Elementary Schools Stephen F. Austin Elementary School (Goose Creek)
Middle Schools Gentry Junior High School
High Schools Sterling High School (Goose Creek)
School District 23 - Goose Creek Consolidated
Others
Senior Community No
Restrictions Restricted
Tax ID 099-415-000-0004
Energy Description Ceiling Fans,Solar Screens
Acceptable Financing Cash Sale, Conventional, FHA
Tax Rate 2.0097
Disclosures Sellers Disclosure
Listing Terms Cash Sale, Conventional, FHA
Financing Cash Sale,Conventional,FHA
Special Listing Condition Sellers Disclosure
Read Less Info
Want to know what your home might be worth? Contact us for a FREE valuation!

Our team is ready to help you sell your home for the highest possible price ASAP

Bought with Keller Williams Realty Clear Lake / NASA

"My job is to find and attract mastery-based agents to the office, protect the culture, and make sure everyone is happy! "






