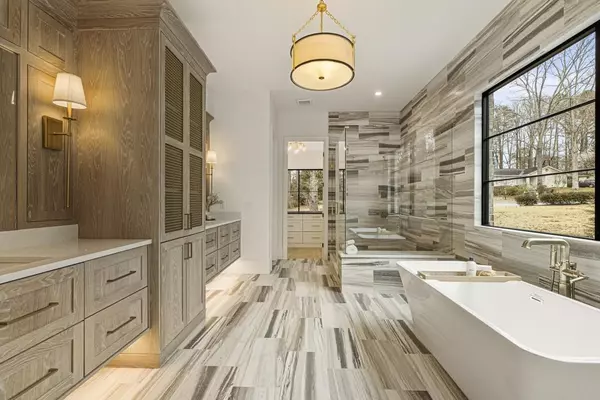$3,500,000
$3,599,999
2.8%For more information regarding the value of a property, please contact us for a free consultation.
7 Beds
8 Baths
7,764 SqFt
SOLD DATE : 05/10/2024
Key Details
Sold Price $3,500,000
Property Type Single Family Home
Sub Type Single Family Residence
Listing Status Sold
Purchase Type For Sale
Square Footage 7,764 sqft
Price per Sqft $450
Subdivision Downtown Alpharetta
MLS Listing ID 7350767
Sold Date 05/10/24
Style Contemporary,Traditional,Modern
Bedrooms 7
Full Baths 7
Half Baths 2
Construction Status New Construction
HOA Y/N No
Originating Board First Multiple Listing Service
Year Built 2024
Annual Tax Amount $1,564
Tax Year 2022
Property Description
Rare new build basement home in the "Garden District" of Downtown Alpharetta. 3 exquisite levels of high-end finishes! 4 side brick, 4 Fireplaces, all metal casement windows, 8 & 10 ft high doors, hardwood floors throughout home, custom beaded inset wood cabinetry, Dual primary suites, Kohler Anthem plumbing, Wolf/Sub-zero appliances, Theater, 2 covered outdoor living areas with fireplaces, Full outdoor kitchen, custom closet systems throughout and so much more! The main level offers vaulted ceilings and, open floorplan w/primary suite on the main with marble spa bath, heated floors & Kohler Anthem fixtures. There is an office and a full bath on the main that could be a 2nd bedroom. The Designer kitchen offers a waterfall quartzite countertop, separate 30" column Sub zero fridge and freezer, 48" dual fuel Wolf range, and dual dishwashers. The lanai has an auto screen for bug free outdoor entertaining overlooking the private flat flat backyard perfect for play or pool (rare city of Alpharetta pool permit in hand). Upstairs are 4 ensuites with designer bath finishes. The terrace level is an entertainer's delight with a full wet bar (ice maker/fridge/dishwasher), home theater, second primary suite, powder bath, and rec room. Home has been completed and ready for immediate move in.
Location
State GA
County Fulton
Lake Name None
Rooms
Bedroom Description Double Master Bedroom,Master on Main
Other Rooms Outdoor Kitchen
Basement Daylight, Exterior Entry, Finished, Finished Bath, Full, Interior Entry
Main Level Bedrooms 2
Dining Room Butlers Pantry, Separate Dining Room
Interior
Interior Features Beamed Ceilings, Disappearing Attic Stairs, Double Vanity, Entrance Foyer 2 Story, High Ceilings 9 ft Upper, High Ceilings 10 ft Main, High Speed Internet, Low Flow Plumbing Fixtures, Walk-In Closet(s), Wet Bar
Heating Natural Gas, Zoned
Cooling Ceiling Fan(s), Central Air, Zoned
Flooring Hardwood
Fireplaces Number 4
Fireplaces Type Gas Starter, Great Room, Master Bedroom, Outside
Window Features Aluminum Frames,Insulated Windows
Appliance Dishwasher, Disposal, Double Oven, Gas Range, Microwave, Range Hood, Refrigerator, Tankless Water Heater
Laundry Laundry Room, Main Level, Mud Room, Sink
Exterior
Exterior Feature Gas Grill, Permeable Paving, Private Yard, Storage
Parking Features Attached, Driveway, Garage, Garage Door Opener, Kitchen Level, Level Driveway
Garage Spaces 3.0
Fence None
Pool None
Community Features Dog Park, Near Schools, Near Shopping, Near Trails/Greenway, Restaurant, Street Lights
Utilities Available Cable Available, Electricity Available, Natural Gas Available, Phone Available, Sewer Available, Underground Utilities, Water Available
Waterfront Description None
View Other
Roof Type Composition,Shingle
Street Surface Asphalt,Paved
Accessibility None
Handicap Access None
Porch Covered, Enclosed, Patio, Rear Porch
Total Parking Spaces 6
Private Pool false
Building
Lot Description Landscaped, Level, Private, Sprinklers In Front, Sprinklers In Rear
Story Three Or More
Foundation Concrete Perimeter, Slab
Sewer Public Sewer
Water Public
Architectural Style Contemporary, Traditional, Modern
Level or Stories Three Or More
Structure Type Brick 4 Sides
New Construction No
Construction Status New Construction
Schools
Elementary Schools Alpharetta
Middle Schools Hopewell
High Schools Cambridge
Others
Senior Community no
Restrictions false
Tax ID 22 481111790537
Financing no
Special Listing Condition None
Read Less Info
Want to know what your home might be worth? Contact us for a FREE valuation!

Our team is ready to help you sell your home for the highest possible price ASAP

Bought with Berkshire Hathaway HomeServices Georgia Properties
"My job is to find and attract mastery-based agents to the office, protect the culture, and make sure everyone is happy! "






