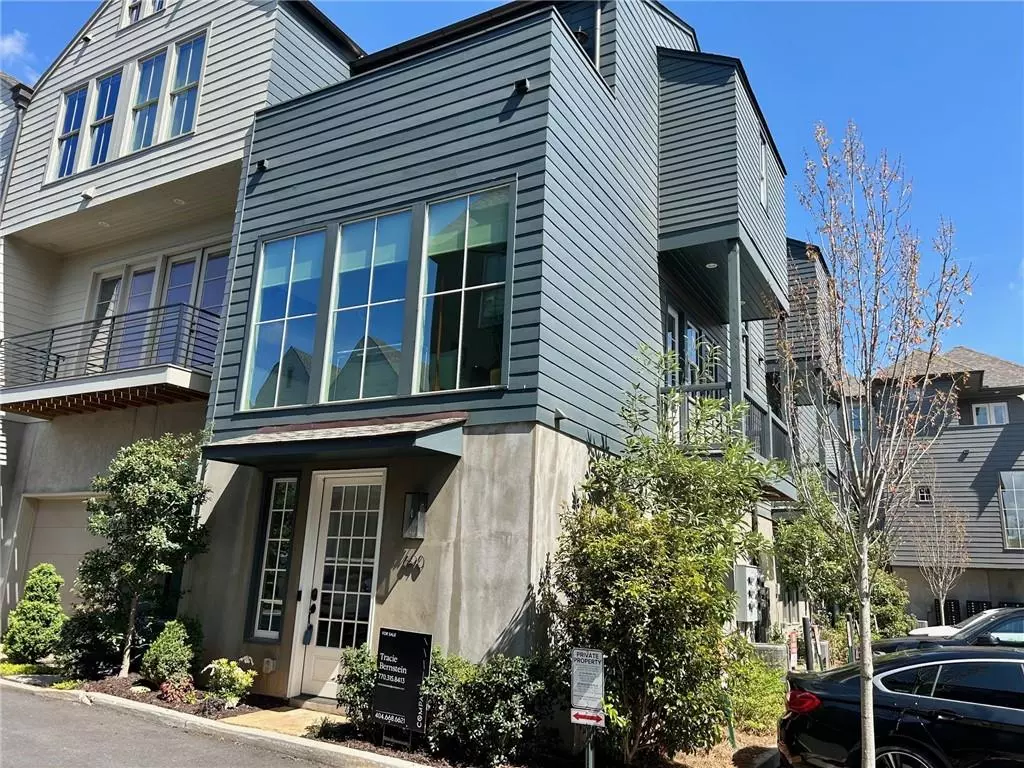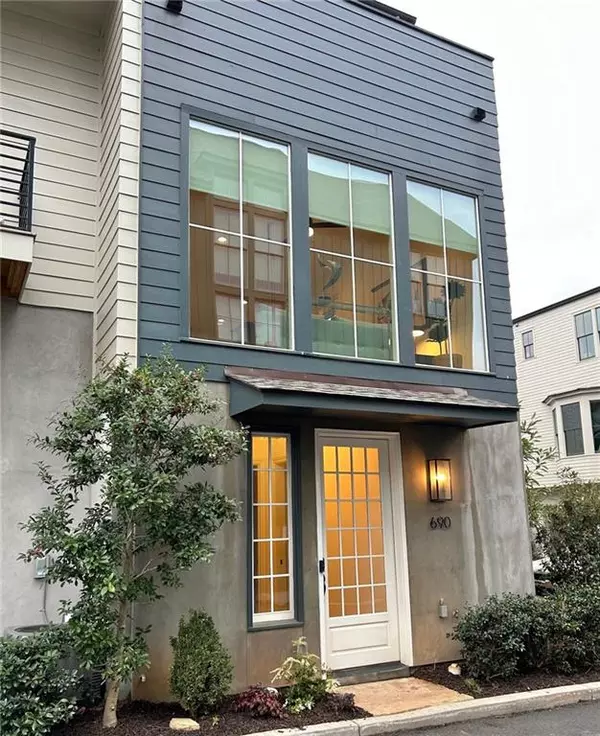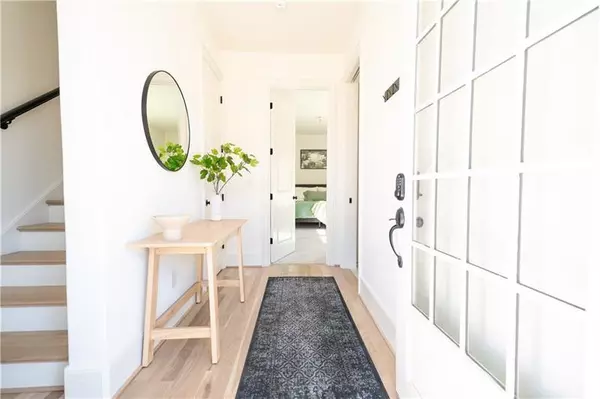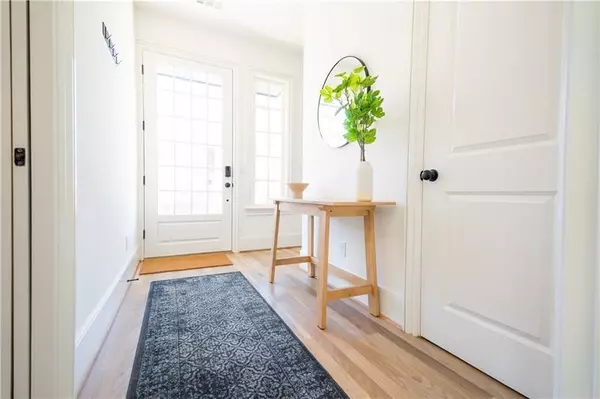$578,900
$574,900
0.7%For more information regarding the value of a property, please contact us for a free consultation.
2 Beds
2 Baths
1,373 SqFt
SOLD DATE : 05/06/2024
Key Details
Sold Price $578,900
Property Type Townhouse
Sub Type Townhouse
Listing Status Sold
Purchase Type For Sale
Square Footage 1,373 sqft
Price per Sqft $421
Subdivision Summerhill
MLS Listing ID 7343466
Sold Date 05/06/24
Style European,Townhouse,Traditional
Bedrooms 2
Full Baths 2
Construction Status Resale
HOA Fees $185
HOA Y/N Yes
Originating Board First Multiple Listing Service
Year Built 2022
Annual Tax Amount $7,292
Tax Year 2023
Lot Size 871 Sqft
Acres 0.02
Property Description
Wonderful opportunity to live in the popular Summerhill community built by award-winning developer Hedgewood Homes! Enjoy walking to shops and restaurants on Georgia Avenue, the new Summerhill Publix, playing pickleball in Phoenix Park and all the future redevelopment of the Summerhill neighborhood. Super quick access to 75/85/20 gets you anywhere in Atlanta, including the airport located just 10 minutes away.
Upon entering this CHARMING end-unit home you'll notice some of the upgrades in this home which include a custom front door, real white oak hardwoods, 8 foot tall solid doors throughout the home, marble and quartz countertops, soft close doors/drawers on all cabinetry and custom shades on the windows in the home. A large kitchen with 10+ ft ceilings, Jenn Air gas range, marble countertops and huge walk-in pantry overlooks the adjoining living space. A covered balcony off the kitchen is perfect for grilling or relaxing on a sunny day. The spacious light filled owner's suite has vaulted ceilings, double vanity with marble countertop, walk in shower and two large walk-in closets. Enjoy morning coffee on the large private terrace off the owners suite with amazing views of the downtown skyline. Secondary bedroom has 9 foot ceilings, en suite bath and several generously sized closets. Perfect for a roommate, or office guest bedroom combo. Last but not least is the private community pool located steps away and a favorite gathering spot for neighbors. Beautiful landscaping surrounds the home and is maintained by the HOA
**NOTE - the square footage noted is heated/cooled space only. Does not include outdoor living space** Low HOA fee of $185/month.
Location
State GA
County Fulton
Lake Name None
Rooms
Bedroom Description Double Master Bedroom,Roommate Floor Plan,Split Bedroom Plan
Other Rooms None
Basement None
Dining Room None
Interior
Interior Features Disappearing Attic Stairs, Double Vanity, Entrance Foyer, High Ceilings 9 ft Lower, High Ceilings 9 ft Upper, High Ceilings 10 ft Main, His and Hers Closets, Walk-In Closet(s)
Heating Electric, Forced Air, Zoned
Cooling Ceiling Fan(s), Central Air, Electric, Zoned
Flooring Carpet, Ceramic Tile, Hardwood
Fireplaces Type None
Window Features Double Pane Windows,Window Treatments,Wood Frames
Appliance Dishwasher, Disposal, Dryer, Electric Water Heater, Gas Range, Microwave, Range Hood, Refrigerator, Washer
Laundry In Hall, Laundry Closet, Upper Level
Exterior
Exterior Feature Balcony, Lighting, Rain Gutters, Private Entrance
Parking Features Assigned
Fence None
Pool None
Community Features Homeowners Assoc, Near Beltline, Near Public Transport, Near Schools, Near Shopping, Pool, Public Transportation, Street Lights
Utilities Available Cable Available, Electricity Available, Natural Gas Available, Sewer Available, Water Available
Waterfront Description None
View Other
Roof Type Composition
Street Surface Asphalt
Accessibility Accessible Hallway(s)
Handicap Access Accessible Hallway(s)
Porch Covered, Rooftop, Side Porch
Total Parking Spaces 2
Private Pool false
Building
Lot Description Corner Lot, Landscaped
Story Three Or More
Foundation Slab
Sewer Public Sewer
Water Public
Architectural Style European, Townhouse, Traditional
Level or Stories Three Or More
Structure Type HardiPlank Type,Stucco
New Construction No
Construction Status Resale
Schools
Elementary Schools Parkside
Middle Schools Martin L. King Jr.
High Schools Maynard Jackson
Others
HOA Fee Include Maintenance Grounds,Swim,Trash
Senior Community no
Restrictions true
Tax ID 14 005400012159
Ownership Fee Simple
Financing no
Special Listing Condition None
Read Less Info
Want to know what your home might be worth? Contact us for a FREE valuation!

Our team is ready to help you sell your home for the highest possible price ASAP

Bought with Compass
"My job is to find and attract mastery-based agents to the office, protect the culture, and make sure everyone is happy! "






