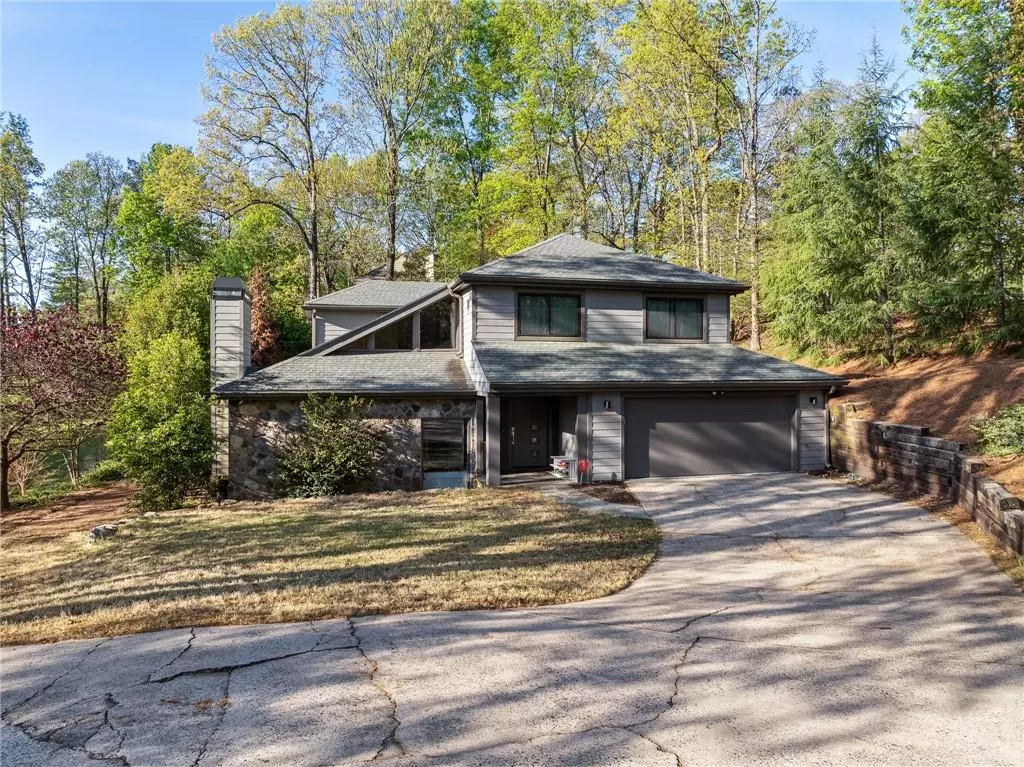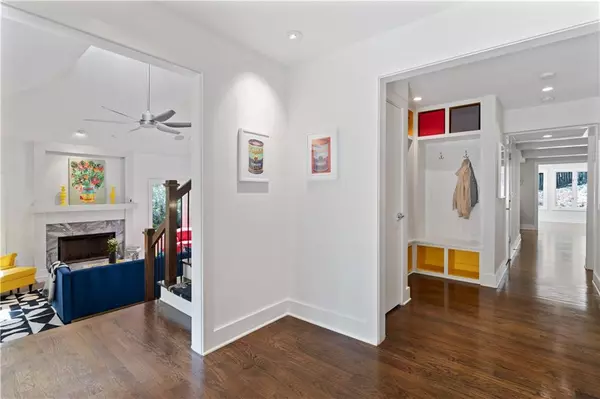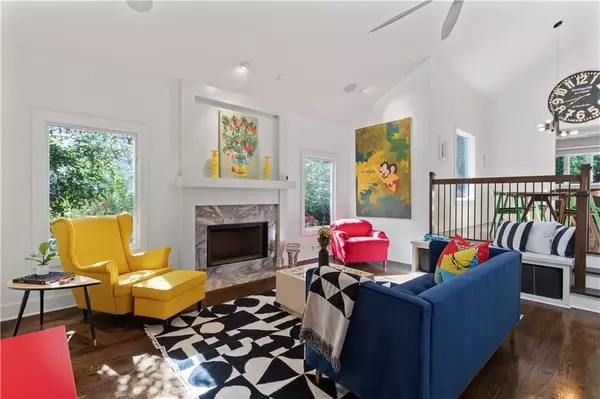$694,000
$630,000
10.2%For more information regarding the value of a property, please contact us for a free consultation.
4 Beds
2.5 Baths
2,882 SqFt
SOLD DATE : 05/10/2024
Key Details
Sold Price $694,000
Property Type Single Family Home
Sub Type Single Family Residence
Listing Status Sold
Purchase Type For Sale
Square Footage 2,882 sqft
Price per Sqft $240
Subdivision Rivermont
MLS Listing ID 7366975
Sold Date 05/10/24
Style Contemporary,Modern
Bedrooms 4
Full Baths 2
Half Baths 1
Construction Status Updated/Remodeled
HOA Fees $500
HOA Y/N Yes
Originating Board First Multiple Listing Service
Year Built 1979
Annual Tax Amount $3,117
Tax Year 2023
Lot Size 0.462 Acres
Acres 0.4617
Property Description
Immaculately remodeled 4 bedroom home in one of Johns Creek's premier neighborhoods! Enjoy the good life in this home featuring a chef's kitchen and an oversized master suite including spa-like bathroom with dual rain shower heads in the walk-in, stone-floored shower. Three secondary rooms and a full bathroom centered on a loft area round out the upstairs of the home. The main floor boasts a two story living area with soaring ceilings and large windows that bathe the room in sunlight. The space is accented by a stone tile fireplace and an inviting reading nook under the staircase. The kitchen features quartz countertops, top of the line appliances, and a deep walk-in pantry, all overlooking the secondary living area with coffered ceilings and another stone fireplace. Additional features include a sun-drenched Florida room overlooking the patio and manicured, private back yard, generous sized laundry room with utility sink, and plenty of extra storage conveniently located throughout the home. Come discover why Rivermont is one of North Fulton's most beloved neighborhoods with its private, riverside park, private golf club ranked in the top 20 in Georgia, and verdant, tree-filled landscape. Rivermont Park offers a true retreat away from the hustle and bustle of the city, with its sweeping open field on the banks of the Chattahoochee and covered stage where the community hosts monthly concerts in the warmer months. Optional membership available at Rivermont Golf Club, a true hidden gem of a player's club meandering through the valley below the homes perched high above. Discounted social memberships available to Rivermont homeowners. The recently updated community clubhouse features a full kitchen, large open floorpan, and multiple decks overlooking the community swimming pool and perfectly maintained tennis courts which are home to Rivermont's active ALTA tennis teams. Don't wait to find what your better life could look like!
Location
State GA
County Fulton
Lake Name None
Rooms
Bedroom Description Oversized Master
Other Rooms None
Basement None
Dining Room Open Concept
Interior
Interior Features Bookcases, Cathedral Ceiling(s), Coffered Ceiling(s), Double Vanity, Entrance Foyer 2 Story, His and Hers Closets, Sound System, Walk-In Closet(s)
Heating Central, Natural Gas
Cooling Central Air, Electric
Flooring Hardwood
Fireplaces Number 2
Fireplaces Type Family Room, Gas Log, Great Room, Stone
Window Features Double Pane Windows,Insulated Windows,Skylight(s)
Appliance Dishwasher, Disposal, Double Oven, Dryer, Gas Range, Gas Water Heater, Microwave, Range Hood, Refrigerator, Washer
Laundry In Hall
Exterior
Exterior Feature Garden, Private Yard, Storage
Parking Features Attached, Garage, Garage Door Opener, Garage Faces Front, Kitchen Level, Level Driveway
Garage Spaces 2.0
Fence Back Yard
Pool None
Community Features Clubhouse, Fishing, Golf, Homeowners Assoc, Meeting Room, Near Schools, Near Shopping, Near Trails/Greenway, Park, Playground, Pool, Tennis Court(s)
Utilities Available Electricity Available, Natural Gas Available, Phone Available, Sewer Available, Water Available
Waterfront Description River Front
View Other
Roof Type Composition,Shingle
Street Surface Asphalt
Accessibility Accessible Entrance
Handicap Access Accessible Entrance
Porch Patio
Private Pool false
Building
Lot Description Back Yard, Front Yard, Landscaped, Level, Private, Sloped
Story Two
Foundation Slab
Sewer Public Sewer
Water Public
Architectural Style Contemporary, Modern
Level or Stories Two
Structure Type Cement Siding
New Construction No
Construction Status Updated/Remodeled
Schools
Elementary Schools Barnwell
Middle Schools Haynes Bridge
High Schools Centennial
Others
HOA Fee Include Swim,Tennis
Senior Community no
Restrictions false
Tax ID 12 321309310097
Acceptable Financing Cash, Conventional, FHA, VA Loan
Listing Terms Cash, Conventional, FHA, VA Loan
Special Listing Condition None
Read Less Info
Want to know what your home might be worth? Contact us for a FREE valuation!

Our team is ready to help you sell your home for the highest possible price ASAP

Bought with Keller Williams Realty Intown ATL
"My job is to find and attract mastery-based agents to the office, protect the culture, and make sure everyone is happy! "






