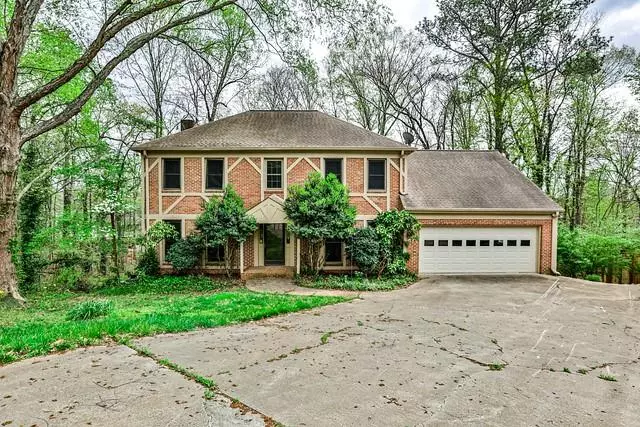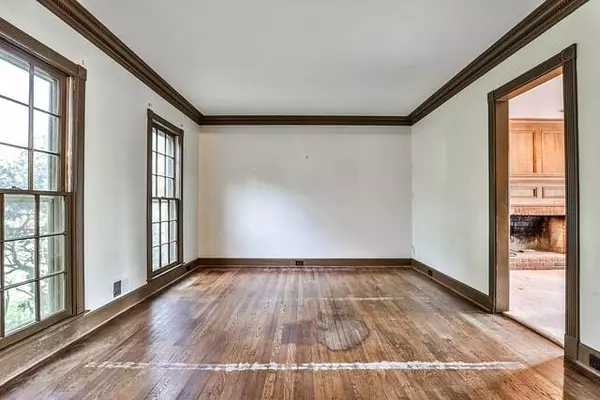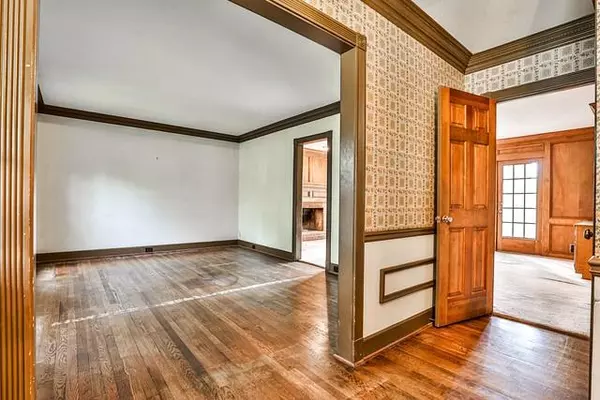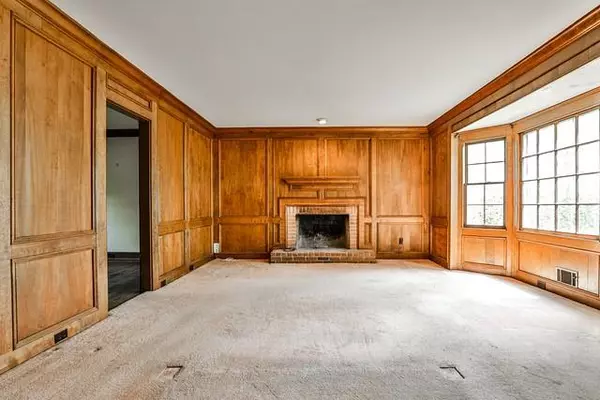$701,111
$650,000
7.9%For more information regarding the value of a property, please contact us for a free consultation.
5 Beds
2.5 Baths
3,369 SqFt
SOLD DATE : 05/10/2024
Key Details
Sold Price $701,111
Property Type Single Family Home
Sub Type Single Family Residence
Listing Status Sold
Purchase Type For Sale
Square Footage 3,369 sqft
Price per Sqft $208
Subdivision Hampton Farms
MLS Listing ID 7362250
Sold Date 05/10/24
Style Traditional
Bedrooms 5
Full Baths 2
Half Baths 1
Construction Status Resale
HOA Fees $150
HOA Y/N Yes
Originating Board First Multiple Listing Service
Year Built 1978
Annual Tax Amount $1,299
Tax Year 2023
Lot Size 10,558 Sqft
Acres 0.2424
Property Description
****Multiple offers….This is one of the most coveted neighborhoods in East Cobb located in Walton HS and minutes to expressways. This home is a diamond in the rough with solid foundational elements. The main floor is spacious with lots of windows providing natural light and has hardwoods in most rooms. There are two wood burning fireplaces with gas starters on main and in lower level finished recreation area. Screened porch and deck are private with a wooded buffer providing tranquility. The upstairs has an oversized owner's suite with three additional bedrooms and full bath. This home has so much potential. It is in a swim tennis community close to shopping and restaurants.
Location
State GA
County Cobb
Lake Name None
Rooms
Bedroom Description Oversized Master,Sitting Room
Other Rooms None
Basement Daylight, Exterior Entry, Finished, Full, Interior Entry, Walk-Out Access
Dining Room Separate Dining Room
Interior
Interior Features Bookcases, Crown Molding, Double Vanity, Entrance Foyer, High Speed Internet, Walk-In Closet(s)
Heating Central, Forced Air, Natural Gas, Zoned
Cooling Ceiling Fan(s), Central Air, Electric, Zoned
Flooring Carpet, Concrete, Hardwood, Laminate
Fireplaces Number 2
Fireplaces Type Brick, Factory Built, Family Room, Gas Starter
Window Features Wood Frames
Appliance Dishwasher, Disposal, Double Oven, Electric Cooktop, Electric Oven, Gas Water Heater, Range Hood, Self Cleaning Oven
Laundry Laundry Room, Main Level
Exterior
Exterior Feature Gas Grill, Private Yard, Rear Stairs, Private Entrance
Parking Features Driveway, Garage, Garage Door Opener, Garage Faces Front, Kitchen Level
Garage Spaces 2.0
Fence None
Pool None
Community Features Barbecue, Clubhouse, Homeowners Assoc, Near Schools, Near Shopping, Playground, Pool, Street Lights, Swim Team
Utilities Available Cable Available, Electricity Available, Natural Gas Available, Phone Available, Sewer Available, Water Available
Waterfront Description None
View Rural, Trees/Woods
Roof Type Composition
Street Surface Asphalt
Accessibility Accessible Closets, Accessible Electrical and Environmental Controls
Handicap Access Accessible Closets, Accessible Electrical and Environmental Controls
Porch Covered, Deck, Enclosed, Rear Porch, Screened
Private Pool false
Building
Lot Description Back Yard, Front Yard, Private, Sloped, Wooded
Story Two
Foundation Combination
Sewer Public Sewer
Water Public
Architectural Style Traditional
Level or Stories Two
Structure Type Brick 3 Sides
New Construction No
Construction Status Resale
Schools
Elementary Schools Sope Creek
Middle Schools Dickerson
High Schools Walton
Others
Senior Community no
Restrictions false
Tax ID 01014700090
Special Listing Condition None
Read Less Info
Want to know what your home might be worth? Contact us for a FREE valuation!

Our team is ready to help you sell your home for the highest possible price ASAP

Bought with Crye-Leike, Realtors
"My job is to find and attract mastery-based agents to the office, protect the culture, and make sure everyone is happy! "






