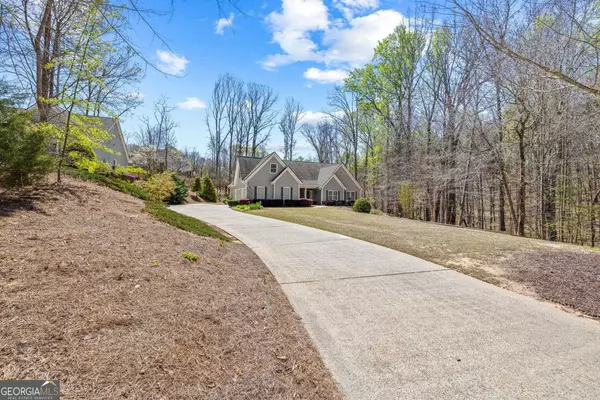$450,000
$460,000
2.2%For more information regarding the value of a property, please contact us for a free consultation.
3 Beds
3 Baths
3,014 SqFt
SOLD DATE : 05/14/2024
Key Details
Sold Price $450,000
Property Type Single Family Home
Sub Type Single Family Residence
Listing Status Sold
Purchase Type For Sale
Square Footage 3,014 sqft
Price per Sqft $149
Subdivision Lincoln Park
MLS Listing ID 10240685
Sold Date 05/14/24
Style Craftsman,Ranch
Bedrooms 3
Full Baths 3
HOA Fees $210
HOA Y/N Yes
Originating Board Georgia MLS 2
Year Built 2005
Annual Tax Amount $3,787
Tax Year 2023
Lot Size 1.180 Acres
Acres 1.18
Lot Dimensions 1.18
Property Description
MOTIVATED SELLER! Spacious 3 bedroom/3-bathroom ranch home with master on the main. The home sits on a beautiful level 1+- lot in a cul de sac with a stream beside the property. The family room with a marble fireplace creates a warm and inviting atmosphere for family and friends. The kitchen is a chefs delight with granite countertops, a very large island, roughly 7'3L x 4'3W, with cabinets all around it, eat-in area, and bar area for guests. The breakfast area has windows galore with views to the backyard and large patio.The separate dining room is perfect for formal or informal dinners. Just off the family room you'll find the sun room, what a great place to read or just relax. The owners suite is oversized with two walk in closets. The owners spa has a double vanity, tile floor, walk in shower and jetted tub. Two separate bedrooms away from the owners spa allows for extra privacy. Full bath for guest on the main level and also upstairs off the bonus room. Bonus room is very large with private bath. Oversized mud / laundry room on main level off of the garage. New LVP flooring.Three car side entry garage. Patio is the length of the back of the home and a second patio at the side of the home, it's a nice place to listen to the creek that runs along the side of the property. The rocking chair front porch is the perfect finish to this lovely home.
Location
State GA
County Barrow
Rooms
Basement None
Dining Room Seats 12+, Separate Room
Interior
Interior Features Tray Ceiling(s), High Ceilings, Double Vanity, Entrance Foyer, Separate Shower, Tile Bath, Walk-In Closet(s), Master On Main Level
Heating Heat Pump
Cooling Ceiling Fan(s), Heat Pump
Flooring Tile, Carpet, Laminate
Fireplaces Number 1
Fireplaces Type Factory Built
Fireplace Yes
Appliance Electric Water Heater, Dishwasher, Microwave, Oven/Range (Combo)
Laundry Mud Room
Exterior
Parking Features Attached, Garage Door Opener, Garage, Kitchen Level, Side/Rear Entrance
Community Features Street Lights
Utilities Available Underground Utilities, Cable Available, Sewer Connected, Electricity Available, High Speed Internet, Phone Available, Water Available
View Y/N No
Roof Type Composition
Garage Yes
Private Pool No
Building
Lot Description Cul-De-Sac
Faces GPS
Foundation Slab
Sewer Septic Tank
Water Public
Structure Type Stone
New Construction No
Schools
Elementary Schools County Line
Middle Schools Russell
High Schools Winder Barrow
Others
HOA Fee Include Insurance
Tax ID XX057D 048
Special Listing Condition Resale
Read Less Info
Want to know what your home might be worth? Contact us for a FREE valuation!

Our team is ready to help you sell your home for the highest possible price ASAP

© 2025 Georgia Multiple Listing Service. All Rights Reserved.
"My job is to find and attract mastery-based agents to the office, protect the culture, and make sure everyone is happy! "






