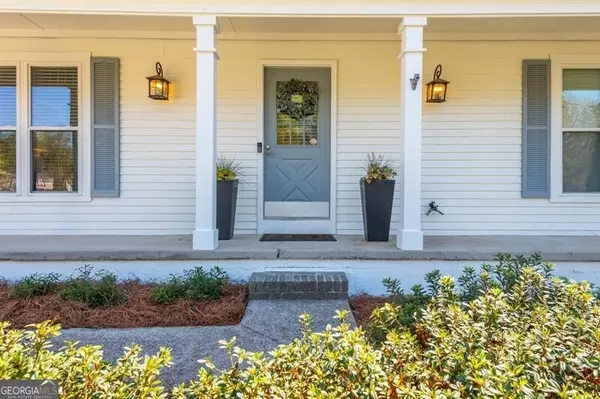$555,000
$495,000
12.1%For more information regarding the value of a property, please contact us for a free consultation.
3 Beds
2 Baths
1,560 SqFt
SOLD DATE : 05/23/2024
Key Details
Sold Price $555,000
Property Type Single Family Home
Sub Type Single Family Residence
Listing Status Sold
Purchase Type For Sale
Square Footage 1,560 sqft
Price per Sqft $355
Subdivision Heritage Trace
MLS Listing ID 10287126
Sold Date 05/23/24
Style Bungalow/Cottage,Colonial
Bedrooms 3
Full Baths 2
HOA Y/N Yes
Originating Board Georgia MLS 2
Year Built 1980
Annual Tax Amount $3,855
Tax Year 2023
Lot Size 0.306 Acres
Acres 0.306
Lot Dimensions 13329.36
Property Description
Welcome to 4950 Heritage Trace Court. Step into this 3-bedroom, 2-bathroom home with soaring ceilings and flooding with natural light. Whether you prefer a master on the main or the flexibility of a roommate plan, this home offers the perfect setup. The heart of the home, a beautiful kitchen with granite countertops, effortlessly flows into a cozy family room adorned with cathedral ceilings and an abundance of living space. Upstairs is a second primary bedroom and bathroom, and a loft perfect for an office, play space, or secondary living room. A fireplace completes the space and offers warmth and charm. Outside, a sprawling deck extends to the patio, creating an ideal space for gatherings against the backdrop of a private, park-like backyard. Fresh exterior paint, beautiful outdoor deck and patio, and move in ready! Conveniently located, this home offers easy access to the vibrant downtown Roswell and East Cobb areas, with close proximity to shopping, restaurants, and entertainment. Don't forget the community's swim and tennis amenities, adding a touch of leisure to your lifestyle. Welcome home!
Location
State GA
County Cobb
Rooms
Basement None
Interior
Interior Features Other, Roommate Plan
Heating Central
Cooling Central Air
Flooring Carpet, Hardwood, Tile
Fireplaces Number 1
Fireplaces Type Other
Fireplace Yes
Appliance Dishwasher, Microwave, Refrigerator
Laundry In Garage
Exterior
Exterior Feature Other
Parking Features Garage
Fence Back Yard
Community Features Playground, Pool, Tennis Court(s), Walk To Schools, Near Shopping
Utilities Available Cable Available, Electricity Available, Natural Gas Available, Sewer Available, Water Available
View Y/N No
Roof Type Composition
Garage Yes
Private Pool No
Building
Lot Description Cul-De-Sac, Other
Faces GPS
Foundation Block
Sewer Public Sewer
Water Public
Structure Type Aluminum Siding
New Construction No
Schools
Elementary Schools Timber Ridge
Middle Schools Dodgen
High Schools Walton
Others
HOA Fee Include Other
Tax ID 01009500190
Security Features Smoke Detector(s)
Special Listing Condition Resale
Read Less Info
Want to know what your home might be worth? Contact us for a FREE valuation!

Our team is ready to help you sell your home for the highest possible price ASAP

© 2025 Georgia Multiple Listing Service. All Rights Reserved.
"My job is to find and attract mastery-based agents to the office, protect the culture, and make sure everyone is happy! "






