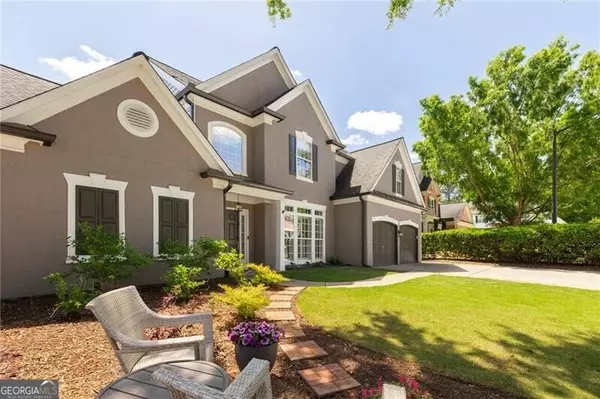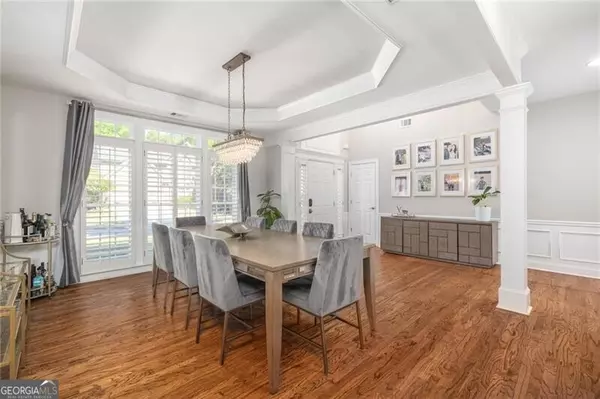$759,500
$750,000
1.3%For more information regarding the value of a property, please contact us for a free consultation.
4 Beds
3.5 Baths
4,190 SqFt
SOLD DATE : 05/29/2024
Key Details
Sold Price $759,500
Property Type Single Family Home
Sub Type Single Family Residence
Listing Status Sold
Purchase Type For Sale
Square Footage 4,190 sqft
Price per Sqft $181
Subdivision Vinings Pointe
MLS Listing ID 10285996
Sold Date 05/29/24
Style Traditional
Bedrooms 4
Full Baths 3
Half Baths 1
HOA Fees $1,250
HOA Y/N Yes
Originating Board Georgia MLS 2
Year Built 1999
Annual Tax Amount $4,920
Tax Year 2023
Lot Size 9,147 Sqft
Acres 0.21
Lot Dimensions 9147.6
Property Description
Nestled on a quiet cul-de-sac in the highly sought-after community of Vinings Pointe, this exquisite home offers a perfect blend of luxury and comfort with its open floor plan and thoughtful upgrades. The primary bedroom is conveniently located on the main level and features a beautifully renovated bathroom, providing a serene retreat. The home is enhanced with all new lighting fixtures, custom closets throughout, and new countertops. The main level impresses with high ceilings and incredible natural light, hardwood floors, plantation shutters, mud room conveniently located between garage and kitchen area, nest products, and a double-sided fireplace that adds a touch of elegance. The newly landscaped exterior includes a screened-in porch for relaxed outdoor living, new gutters, swing set, and the charm of a welcoming neighborhood. Upstairs, the layout includes two bedrooms connected by a Jack and Jill bathroom, an additional bedroom with an ensuite bathroom, a home office, and a large bonus room, offering ample space for family and guests. Residents of Vinings Pointe enjoy community amenities such as a pool and convenient access to local highways, Truist Park, and more, making it an ideal location for those seeking a blend of suburban tranquility and proximity to urban conveniences. This home is a true gem for anyone looking for style, functionality, and a prime location.
Location
State GA
County Cobb
Rooms
Other Rooms Shed(s)
Basement None
Dining Room Seats 12+, Separate Room
Interior
Interior Features Master On Main Level, Roommate Plan, Separate Shower, Tray Ceiling(s), Vaulted Ceiling(s), Walk-In Closet(s)
Heating Central, Natural Gas
Cooling Ceiling Fan(s), Central Air
Flooring Carpet, Hardwood
Fireplaces Number 2
Fireplace Yes
Appliance Dishwasher, Disposal, Double Oven, Microwave, Refrigerator
Laundry Mud Room
Exterior
Parking Features Garage
Garage Spaces 2.0
Fence Back Yard
Community Features Playground, Pool, Tennis Court(s)
Utilities Available Cable Available, Electricity Available, Natural Gas Available
View Y/N No
Roof Type Composition
Total Parking Spaces 2
Garage Yes
Private Pool No
Building
Lot Description Cul-De-Sac, Level
Faces 285 Exit Cobb Pkwy, go north & take 1st left at Spring Rd. Turn left on Campbell Rd SE, 1st left onto Drewsbury Ct and go to 2nd right onto Wedmore Way. House on the left.
Foundation Slab
Sewer Public Sewer
Water Public
Structure Type Stucco
New Construction No
Schools
Elementary Schools Argyle
Middle Schools Campbell
High Schools Campbell
Others
HOA Fee Include Other
Tax ID 17073900680
Special Listing Condition Resale
Read Less Info
Want to know what your home might be worth? Contact us for a FREE valuation!

Our team is ready to help you sell your home for the highest possible price ASAP

© 2025 Georgia Multiple Listing Service. All Rights Reserved.
"My job is to find and attract mastery-based agents to the office, protect the culture, and make sure everyone is happy! "






