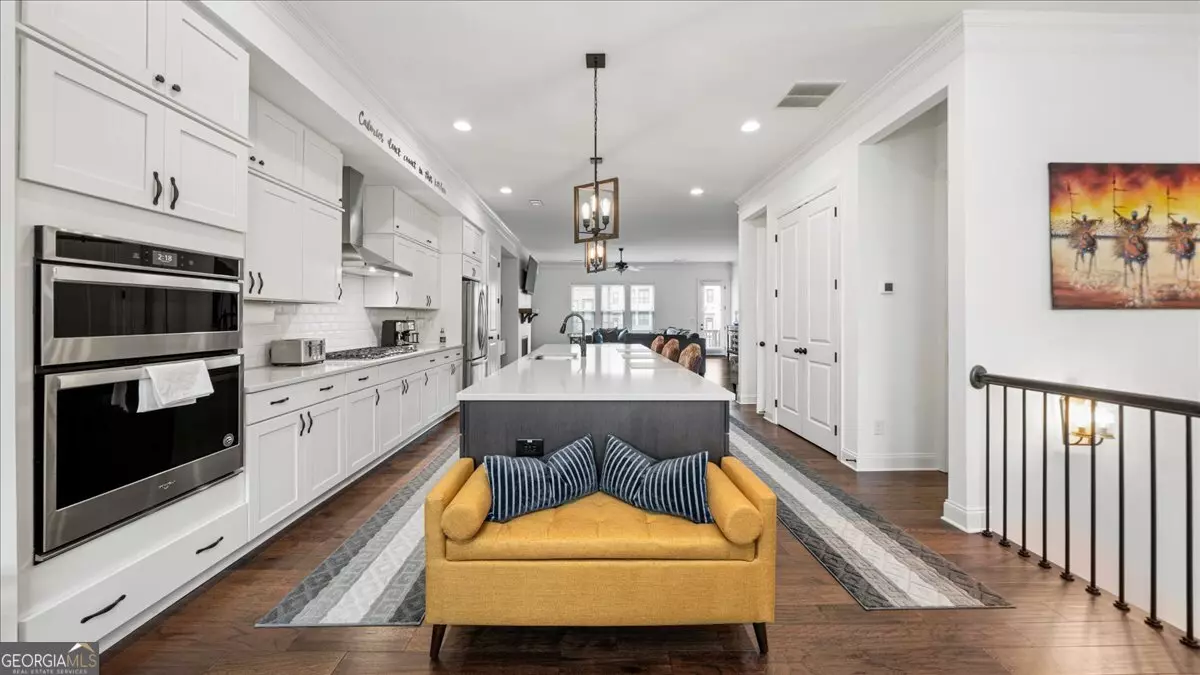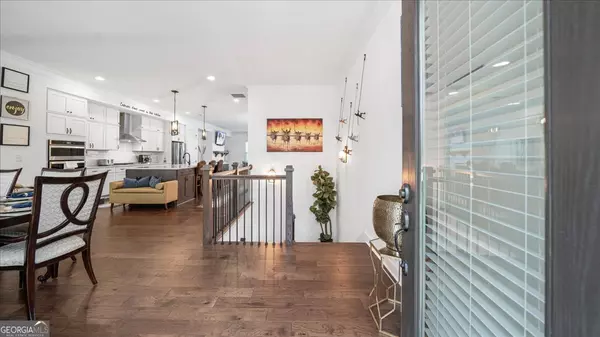$665,000
$674,500
1.4%For more information regarding the value of a property, please contact us for a free consultation.
3 Beds
3.5 Baths
2,930 SqFt
SOLD DATE : 05/31/2024
Key Details
Sold Price $665,000
Property Type Townhouse
Sub Type Townhouse
Listing Status Sold
Purchase Type For Sale
Square Footage 2,930 sqft
Price per Sqft $226
Subdivision Reserve At Wildwood
MLS Listing ID 10264081
Sold Date 05/31/24
Style Brick 3 Side
Bedrooms 3
Full Baths 3
Half Baths 1
HOA Fees $3,720
HOA Y/N Yes
Originating Board Georgia MLS 2
Year Built 2019
Annual Tax Amount $2,380
Tax Year 2023
Lot Size 1,481 Sqft
Acres 0.034
Lot Dimensions 1481.04
Property Description
MASSIVE PRICE DROP! Step into this luxurious 3-bedroom, 3.5-bathroom haven, an embodiment of luxury at every glance. With its expansive layout, gleaming hardwood floors, and captivating gas fireplace, this residence offers a retreat of unparalleled sophistication. Indulge in culinary delights in the gourmet kitchen, boasting a grand 10-foot island, exquisite quartz countertops, and top-of-the-line stainless steel appliances. Luxuriate in the primary suite, where not one but two custom-built walk-in closets, along with spa-like features, create an unparalleled relaxation experience. Nestled in a serene enclave yet mere moments from The Battery, Truist Park, Buckhead, Perimeter Mall, Phipps, and the Chattahoochee River, this home offers the ultimate blend of seclusion and convenience. Complete with a 2-car garage, this residence epitomizes luxury living-a sanctuary where every detail embodies sophistication and style. Come see for yourself; words alone cannot capture the essence of this exquisite property. Plus, our preferred lender is offering a $3,500 contribution towards closing costs.
Location
State GA
County Cobb
Rooms
Basement None
Dining Room Seats 12+
Interior
Interior Features Double Vanity, High Ceilings
Heating Central, Zoned
Cooling Ceiling Fan(s), Central Air, Zoned
Flooring Carpet, Hardwood
Fireplaces Number 1
Fireplaces Type Factory Built, Family Room, Gas Log, Gas Starter
Fireplace Yes
Appliance Dishwasher, Disposal, Microwave
Laundry Upper Level
Exterior
Exterior Feature Balcony
Parking Features Attached, Garage, Garage Door Opener, Parking Pad, Side/Rear Entrance
Garage Spaces 2.0
Community Features Park, Sidewalks, Street Lights, Walk To Schools, Near Shopping
Utilities Available Cable Available, Natural Gas Available, Phone Available, Water Available
View Y/N No
Roof Type Composition
Total Parking Spaces 2
Garage Yes
Private Pool No
Building
Lot Description Cul-De-Sac
Faces FROM I-75: Take I-75N to exit 260 Windy Hill Road. Keep right at the fork, follow signs for Windy Hill Road SE and merge onto Windy Hill Road SE. Reserve at Wildwood will be on your right in approximately 1.2 miles.
Sewer Public Sewer
Water Private
Structure Type Brick
New Construction No
Schools
Elementary Schools Brumby
Middle Schools East Cobb
High Schools Wheeler
Others
HOA Fee Include Insurance,Maintenance Structure,Maintenance Grounds,Pest Control,Reserve Fund,Trash
Tax ID 17098800170
Security Features Carbon Monoxide Detector(s),Security System,Smoke Detector(s)
Acceptable Financing Cash, Conventional, FHA, VA Loan
Listing Terms Cash, Conventional, FHA, VA Loan
Special Listing Condition Resale
Read Less Info
Want to know what your home might be worth? Contact us for a FREE valuation!

Our team is ready to help you sell your home for the highest possible price ASAP

© 2025 Georgia Multiple Listing Service. All Rights Reserved.
"My job is to find and attract mastery-based agents to the office, protect the culture, and make sure everyone is happy! "






