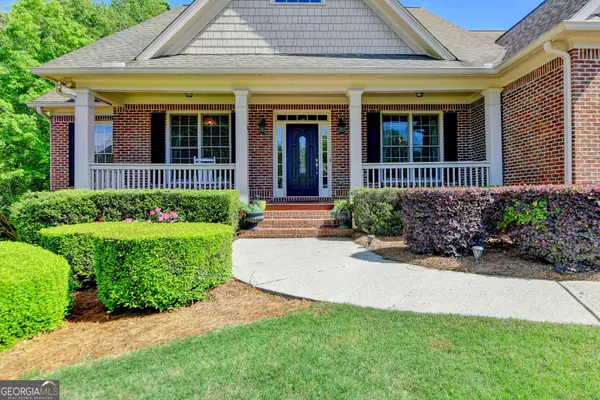$650,000
$655,000
0.8%For more information regarding the value of a property, please contact us for a free consultation.
5 Beds
3.5 Baths
3,425 SqFt
SOLD DATE : 06/04/2024
Key Details
Sold Price $650,000
Property Type Single Family Home
Sub Type Single Family Residence
Listing Status Sold
Purchase Type For Sale
Square Footage 3,425 sqft
Price per Sqft $189
Subdivision Hidden Oak
MLS Listing ID 10290194
Sold Date 06/04/24
Style Brick 3 Side,Craftsman,Traditional
Bedrooms 5
Full Baths 3
Half Baths 1
HOA Fees $200
HOA Y/N Yes
Originating Board Georgia MLS 2
Year Built 2006
Annual Tax Amount $3,952
Tax Year 2023
Lot Size 1.230 Acres
Acres 1.23
Lot Dimensions 1.23
Property Description
Simply spectacular ranch home in Hidden Oaks! This gorgeous 5BR/3.5BA home sits on a partially finished basement. Step on to the covered front porch and into the grand entry with stunning hardwood floors. Just off the entry is a formal dining room. Just across the entry is the formal living room which would make a great office, study or library. Continue in to the great room that features coffered ceiling, brick fireplace and opens to the kitchen. The kitchen offers everything to host your friends and family - from the huge kitchen island, walk in pantry - and tons of cabinet and counter space. Just off the kitchen is a cozy breakfast nook. Master on the main is your own private retreat. This bedroom with hardwood floors, its own access to the screened in back porch, trey ceiling and a master spa bath with soaking tub, separate oversized shower, and a custom dual vanity. Split floor plan with 2 bedrooms and jack and jill bath. Upstairs, you will find an oversized bedroom with full bath, as well as an additional bedroom or media room/play room. The full basement is partially finished and stubbed for a full bath. Outside a screened in porch just off the kitchen on the main level also has access from the master suite. A perfect spot for your morning coffee or unwinding at the end of the day. The porch has stairs that leads to a 1.23 acre wooded lot. The community is located convenient to I-85, shopping and restaurants.
Location
State GA
County Jackson
Rooms
Basement Bath/Stubbed, Daylight, Exterior Entry, Finished, Interior Entry, Unfinished
Dining Room Separate Room
Interior
Interior Features Double Vanity, High Ceilings, Master On Main Level, Separate Shower, Soaking Tub, Split Bedroom Plan, Tile Bath, Tray Ceiling(s), Walk-In Closet(s)
Heating Natural Gas
Cooling Central Air
Flooring Carpet, Hardwood, Tile
Fireplaces Number 1
Fireplaces Type Family Room
Fireplace Yes
Appliance Cooktop, Dishwasher, Gas Water Heater, Microwave, Oven
Laundry Other
Exterior
Exterior Feature Sprinkler System
Parking Features Garage, Garage Door Opener, Side/Rear Entrance
Community Features Street Lights
Utilities Available Underground Utilities
View Y/N No
Roof Type Other
Garage Yes
Private Pool No
Building
Lot Description Private
Faces I-85 NORTH TO EXIT 129 (HWY. 53) GO LEFT. RIGHT ONTO NEW CUT RD. RIGHT ON HWY 60. LEFT ON HUBERT PITTMAN RD. RIGHT INTO HIDDEN TRAIL.
Sewer Septic Tank
Water Public
Structure Type Brick,Concrete
New Construction No
Schools
Elementary Schools North Jackson
Middle Schools West Jackson
High Schools Jackson County
Others
HOA Fee Include Other
Tax ID 110C 025
Special Listing Condition Resale
Read Less Info
Want to know what your home might be worth? Contact us for a FREE valuation!

Our team is ready to help you sell your home for the highest possible price ASAP

© 2025 Georgia Multiple Listing Service. All Rights Reserved.
"My job is to find and attract mastery-based agents to the office, protect the culture, and make sure everyone is happy! "






