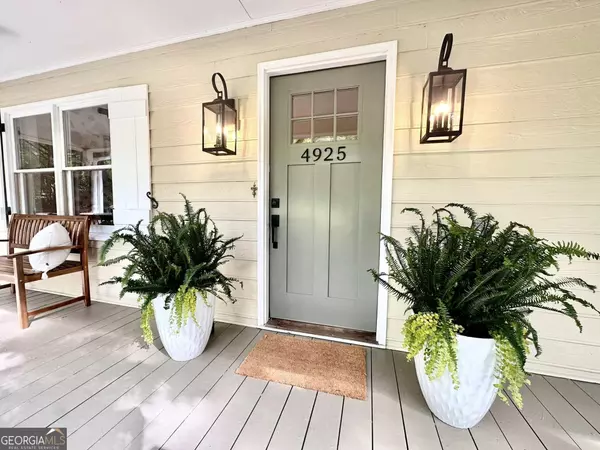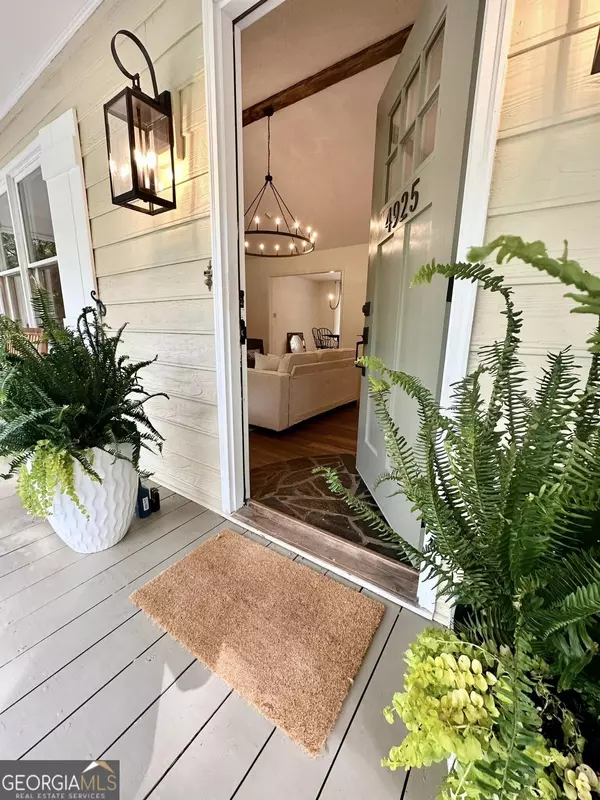$420,000
$429,700
2.3%For more information regarding the value of a property, please contact us for a free consultation.
4 Beds
3 Baths
2,768 SqFt
SOLD DATE : 06/06/2024
Key Details
Sold Price $420,000
Property Type Single Family Home
Sub Type Single Family Residence
Listing Status Sold
Purchase Type For Sale
Square Footage 2,768 sqft
Price per Sqft $151
Subdivision Deer Ridge
MLS Listing ID 10296242
Sold Date 06/06/24
Style Bungalow/Cottage,Craftsman,Ranch
Bedrooms 4
Full Baths 3
HOA Y/N No
Originating Board Georgia MLS 2
Year Built 1986
Annual Tax Amount $1,850
Tax Year 2023
Lot Size 1.470 Acres
Acres 1.47
Lot Dimensions 1.47
Property Description
BEAUTIFUL and Move-In Ready, Newly Renovated Ranch Home in Highly Desirable Area with no HOA! You will fall in love with this magazine-worthy home on first sight! A bright and airy floor plan that has been tastefully designed throughout! Large family room anchored by a beautiful Stone fireplace is great for entertaining! Kitchen boast high end Quartz countertops, SS Appliance and a Custom Vent-hood! Master Suite has double vanities and Glass Shower. Full finished Basement features a Kitchen, Bathroom, bedroom & Additional Laundry Room. This home is situated on 1.5 +/- Acres that is ready for exciting outdoor adventures and entertaining. It's quiet and shaded, but sunny enough for your garden! Convenient location to shopping, schools, and the interstate! Your family will LOVE this home! But it won't last long! Call RU4 Homes Team for a showing today!
Location
State GA
County Hall
Rooms
Basement Finished Bath, Daylight, Finished, Full
Dining Room Separate Room
Interior
Interior Features Double Vanity, Master On Main Level, Tile Bath, Walk-In Closet(s)
Heating Central, Propane
Cooling Ceiling Fan(s), Central Air
Flooring Carpet, Hardwood, Tile
Fireplaces Number 1
Fireplaces Type Family Room, Living Room, Masonry
Fireplace Yes
Appliance Dishwasher, Stainless Steel Appliance(s)
Laundry Other
Exterior
Parking Features Garage, Kitchen Level, RV/Boat Parking, Side/Rear Entrance
Community Features None
Utilities Available High Speed Internet
View Y/N Yes
View Mountain(s)
Roof Type Composition
Garage Yes
Private Pool No
Building
Lot Description Level
Faces Use GPS
Foundation Block
Sewer Septic Tank
Water Well
Structure Type Wood Siding
New Construction No
Schools
Elementary Schools Chestnut Mountain
Middle Schools Cherokee Bluff
High Schools Cherokee Bluff
Others
HOA Fee Include None
Tax ID 15029B000030
Security Features Carbon Monoxide Detector(s)
Acceptable Financing Cash, Conventional, FHA
Listing Terms Cash, Conventional, FHA
Special Listing Condition Resale
Read Less Info
Want to know what your home might be worth? Contact us for a FREE valuation!

Our team is ready to help you sell your home for the highest possible price ASAP

© 2025 Georgia Multiple Listing Service. All Rights Reserved.
"My job is to find and attract mastery-based agents to the office, protect the culture, and make sure everyone is happy! "






