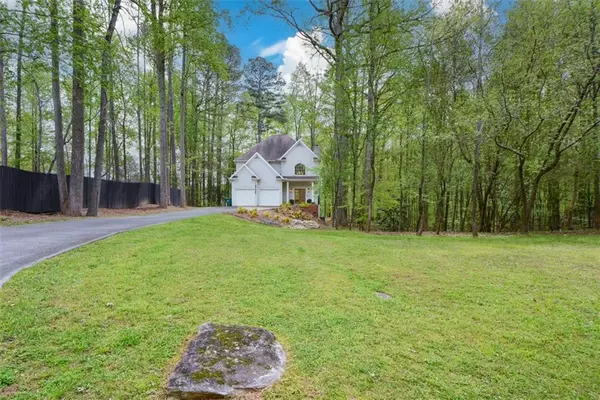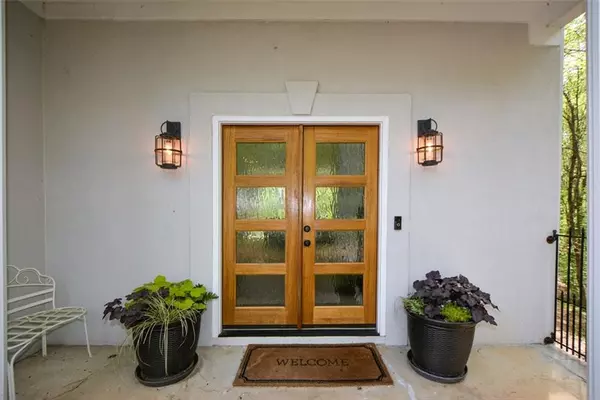$615,400
$610,400
0.8%For more information regarding the value of a property, please contact us for a free consultation.
4 Beds
3.5 Baths
3,188 SqFt
SOLD DATE : 06/06/2024
Key Details
Sold Price $615,400
Property Type Single Family Home
Sub Type Single Family Residence
Listing Status Sold
Purchase Type For Sale
Square Footage 3,188 sqft
Price per Sqft $193
Subdivision Fox Field Farms
MLS Listing ID 7370166
Sold Date 06/06/24
Style Traditional
Bedrooms 4
Full Baths 3
Half Baths 1
Construction Status Resale
HOA Fees $650
HOA Y/N Yes
Originating Board First Multiple Listing Service
Year Built 1996
Annual Tax Amount $6,480
Tax Year 2023
Lot Size 1.441 Acres
Acres 1.4412
Property Description
Beautiful Home near the heart of Milton, GA! Completely remodeled in 2020, you'll love the updated kitchen with quartz countertops, recessed lighting, SS appliances, and open concept perfect for entertaining. The main living space has floor to ceiling windows that show off the surrounding natural views, refinished hardwood floors, and the generous dining space. This opens to the large deck overlooking the park-like back yard on the 1.44 acre lot! An oversized Primary bedroom is the perfect sanctuary with separate his/her vanity sinks and a huge walk-in closet. The basement offers over 1000 square feet of living space with a bedroom, full bath, additional kitchen, living space, optional laundry space, as well as another room with closet that could be used for guest space or office. The epoxy floored garage leads to a long drive for ample parking. This home has it all!!! Come quickly and take a look! It won't last long!
Location
State GA
County Cherokee
Lake Name None
Rooms
Bedroom Description In-Law Floorplan,Oversized Master
Other Rooms None
Basement Bath/Stubbed, Finished, Full, Walk-Out Access
Dining Room Open Concept
Interior
Interior Features Double Vanity, Entrance Foyer 2 Story, High Ceilings 10 ft Main, Walk-In Closet(s)
Heating Forced Air, Natural Gas
Cooling Central Air, Zoned
Flooring Carpet, Ceramic Tile, Hardwood
Fireplaces Number 1
Fireplaces Type Family Room, Gas Starter
Window Features Insulated Windows
Appliance Dishwasher, Disposal, Electric Oven, Electric Range, Microwave, Refrigerator
Laundry In Kitchen, Main Level, Sink
Exterior
Exterior Feature Private Rear Entry, Private Yard
Garage Driveway, Garage, Garage Door Opener, Garage Faces Front, Kitchen Level
Garage Spaces 2.0
Fence None
Pool None
Community Features Pool, Tennis Court(s)
Utilities Available Cable Available, Electricity Available, Natural Gas Available, Water Available
Waterfront Description None
View Trees/Woods
Roof Type Composition
Street Surface Asphalt
Accessibility None
Handicap Access None
Porch Deck
Parking Type Driveway, Garage, Garage Door Opener, Garage Faces Front, Kitchen Level
Private Pool false
Building
Lot Description Back Yard, Front Yard, Landscaped, Wooded
Story Three Or More
Foundation Concrete Perimeter
Sewer Septic Tank
Water Public
Architectural Style Traditional
Level or Stories Three Or More
Structure Type Cement Siding,Stucco,Wood Siding
New Construction No
Construction Status Resale
Schools
Elementary Schools Mountain Road
Middle Schools Dean Rusk
High Schools Sequoyah
Others
HOA Fee Include Swim/Tennis
Senior Community no
Restrictions false
Tax ID 02N08 092
Acceptable Financing Cash, Conventional
Listing Terms Cash, Conventional
Special Listing Condition None
Read Less Info
Want to know what your home might be worth? Contact us for a FREE valuation!

Our team is ready to help you sell your home for the highest possible price ASAP

Bought with Dorsey Alston Realtors

"My job is to find and attract mastery-based agents to the office, protect the culture, and make sure everyone is happy! "






