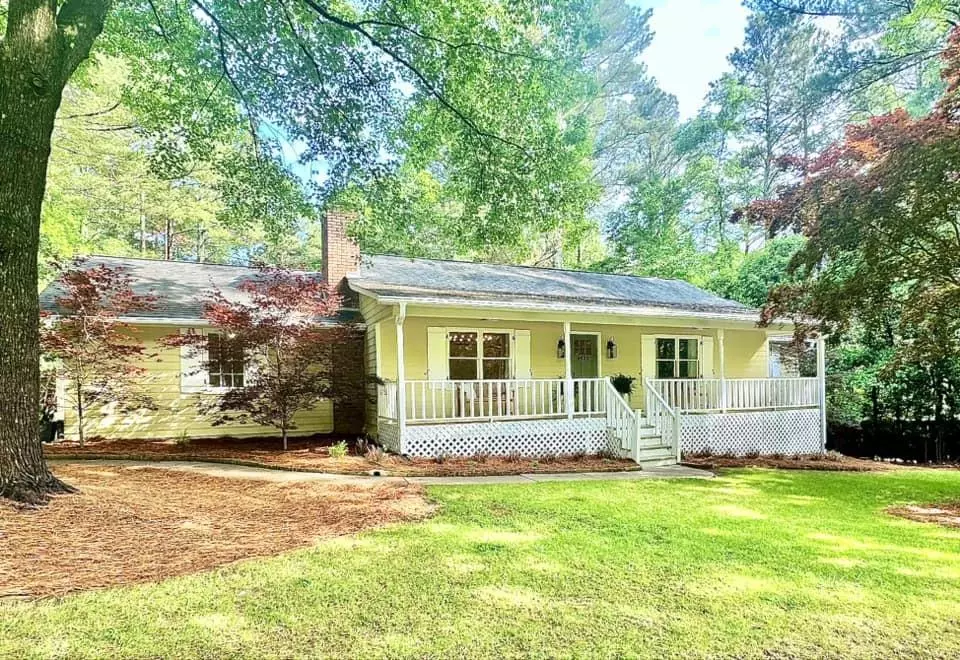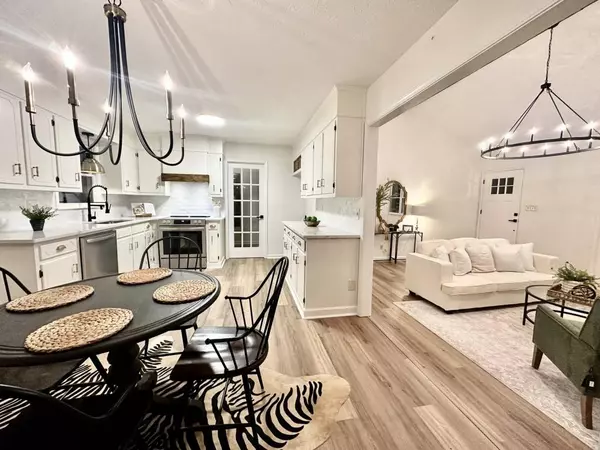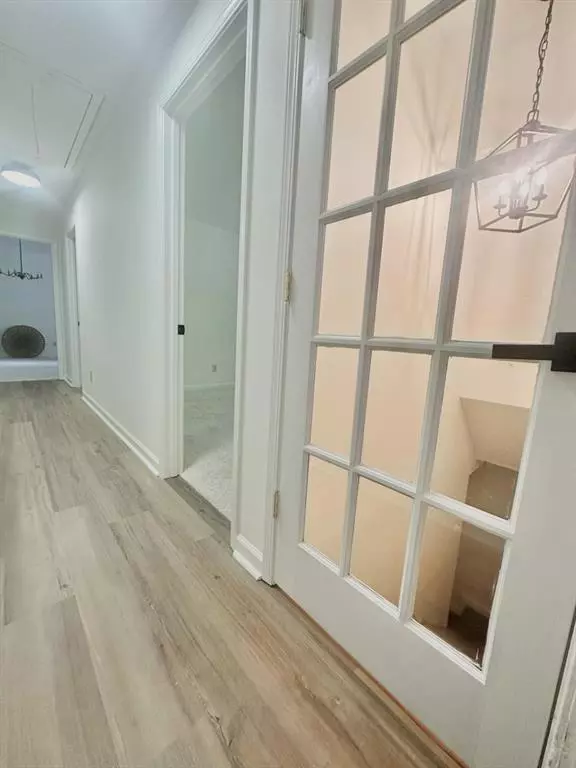$420,000
$429,700
2.3%For more information regarding the value of a property, please contact us for a free consultation.
4 Beds
3 Baths
2,768 SqFt
SOLD DATE : 06/06/2024
Key Details
Sold Price $420,000
Property Type Single Family Home
Sub Type Single Family Residence
Listing Status Sold
Purchase Type For Sale
Square Footage 2,768 sqft
Price per Sqft $151
Subdivision Deer Ridge
MLS Listing ID 7384056
Sold Date 06/06/24
Style Cottage,Craftsman,Ranch
Bedrooms 4
Full Baths 3
Construction Status Resale
HOA Y/N No
Originating Board First Multiple Listing Service
Year Built 1986
Annual Tax Amount $1,850
Tax Year 2023
Lot Size 1.470 Acres
Acres 1.47
Property Description
BEAUTIFUL and Move-In Ready, Newly Renovated Ranch Home in Highly Desirable Area with no HOA! You will fall in love with this magazine-worthy home on first sight! A bright and airy floor plan that has been tastefully designed throughout! Large family room anchored by a beautiful Stone fireplace is great for entertaining! Kitchen boast high end Quartz countertops, SS Appliance and a Custom Vent-hood! Master Suite has double vanities and Glass Shower. Full finished Basement features a Kitchen, Bathroom, bedroom & Additional Laundry Room. This home is situated on 1.5 +/- Acres that is ready for exciting outdoor adventures and entertaining. It's quiet and shaded, but sunny enough for your garden! Convenient location to shopping, schools, and the interstate! Your family will LOVE this home! But it won't last long! Call RU4 Homes Team for a showing today!
Location
State GA
County Hall
Lake Name None
Rooms
Bedroom Description Master on Main,Oversized Master
Other Rooms None
Basement Daylight, Finished, Finished Bath, Full
Main Level Bedrooms 3
Dining Room Open Concept, Separate Dining Room
Interior
Interior Features Cathedral Ceiling(s), High Speed Internet, Walk-In Closet(s)
Heating Central, Propane
Cooling Ceiling Fan(s), Central Air
Flooring Carpet, Ceramic Tile, Hardwood
Fireplaces Number 1
Fireplaces Type Family Room, Living Room, Masonry
Window Features Insulated Windows
Appliance Dishwasher, Electric Oven, Electric Range, Range Hood
Laundry Laundry Room, Main Level
Exterior
Exterior Feature Private Entrance, Private Yard
Parking Features Garage, Garage Faces Side, Kitchen Level, Level Driveway
Garage Spaces 2.0
Fence None
Pool None
Community Features None
Utilities Available Other
Waterfront Description None
View Mountain(s), Rural
Roof Type Composition,Shingle
Street Surface Asphalt
Accessibility None
Handicap Access None
Porch Covered, Deck, Front Porch, Rear Porch
Private Pool false
Building
Lot Description Back Yard, Front Yard, Landscaped, Level, Mountain Frontage, Wooded
Story One
Foundation Block
Sewer Septic Tank
Water Well
Architectural Style Cottage, Craftsman, Ranch
Level or Stories One
Structure Type HardiPlank Type,Wood Siding
New Construction No
Construction Status Resale
Schools
Elementary Schools Chestnut Mountain
Middle Schools Cherokee Bluff
High Schools Cherokee Bluff
Others
Senior Community no
Restrictions false
Tax ID 15029B000030
Ownership Fee Simple
Acceptable Financing Cash, Conventional, FHA
Listing Terms Cash, Conventional, FHA
Financing no
Special Listing Condition None
Read Less Info
Want to know what your home might be worth? Contact us for a FREE valuation!

Our team is ready to help you sell your home for the highest possible price ASAP

Bought with EXP Realty, LLC.
"My job is to find and attract mastery-based agents to the office, protect the culture, and make sure everyone is happy! "






