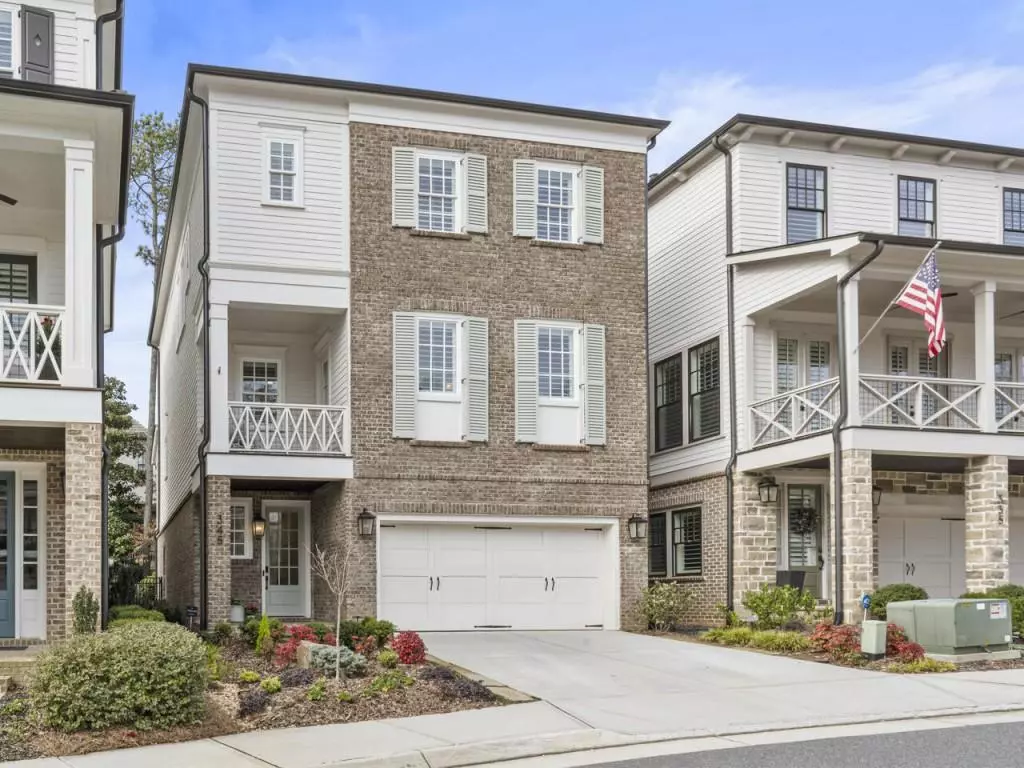$1,759,900
$1,795,000
2.0%For more information regarding the value of a property, please contact us for a free consultation.
4 Beds
3.5 Baths
3,586 SqFt
SOLD DATE : 06/03/2024
Key Details
Sold Price $1,759,900
Property Type Single Family Home
Sub Type Single Family Residence
Listing Status Sold
Purchase Type For Sale
Square Footage 3,586 sqft
Price per Sqft $490
Subdivision Rowes Downtown
MLS Listing ID 7348990
Sold Date 06/03/24
Style Traditional
Bedrooms 4
Full Baths 3
Half Baths 1
Construction Status Resale
HOA Fees $280
HOA Y/N Yes
Originating Board First Multiple Listing Service
Year Built 2020
Annual Tax Amount $6,232
Tax Year 2023
Lot Size 3,659 Sqft
Acres 0.084
Property Description
This distinguished residence epitomizes a lifestyle of unparalleled luxury and convenience in the heart of downtown Alpharetta. Set within a boutique community of just 22 meticulously-crafted homes, this property presents a rare opportunity to immerse oneself in the Rowes Downtown enclave. Residents enjoy incredible walkable access to a vibrant array of restaurants, retail, entertainment options and a seasonal weekly Farmers Market thanks to its unrivaled location directly across the street from Downtown Alpharetta and less than one mile to the Avalon. Rowes Downtown also boasts direct, private access to the Alpha Loop walking and biking path and Brooke Street Park, where locals take advantage of nearby trails and green space. The neighborhood itself fosters a community spirit with a central square park featuring a communal fire pit for gatherings and private concerts. A key differentiator for this property within the city center is also its ample parking, reflected by the large 2-car garage, driveway spacious enough for two SUVs, and resident-only street parking along the center square. Bathed in natural light, the space within is a testament to elegant living. The chef's kitchen, complete with an eat-in island, custom cabinetry with drawers, quartz countertops, gas range, double oven and stunning full backsplash, beckons culinary creativity. The expansive main level, accentuated by tall ceilings and a fireplace, seamlessly flows into the screened-in porch that offers year-round enjoyment with breathtaking views of surrounding trees that create an idyllic city escape. This exceptional four-bedroom plus den unit caters to diverse lifestyles. The terrace level hosts a bedroom with an ensuite bathroom, along with a flexible bonus space that opens to a private, fully-fenced yard with a firepit, ideal for outdoor entertaining. The top-floor primary suite exudes luxury, featuring an oversized bathroom with double vanities and frameless shower. Two additional bedrooms, a full bathroom, a flexible nook space, and a spacious laundry room complete the upper level. Convenience is seamlessly integrated throughout the home, with features such as a built-in mud area bench, added garage storage and flooring, and professional storage systems installed in all closets. Designer fixtures and finishes, along with high-end technology, including a built-in beverage cooler, Scotsman crushed ice machine, pre-wired Sonos sound system with 5 separate zones, security system, and tankless water heater, further elevate the living experience. Meticulously maintained and offering a low-maintenance lifestyle, this property is truly turnkey and presents an unmatched opportunity to indulge in luxury living with an enviable urban location.
Location
State GA
County Fulton
Lake Name None
Rooms
Bedroom Description Oversized Master,Roommate Floor Plan
Other Rooms None
Basement None
Dining Room Open Concept
Interior
Interior Features Disappearing Attic Stairs, Double Vanity, Entrance Foyer, High Ceilings 9 ft Upper, High Ceilings 9 ft Lower, High Ceilings 10 ft Main, High Speed Internet, Walk-In Closet(s)
Heating Natural Gas
Cooling Ceiling Fan(s), Central Air
Flooring Ceramic Tile, Hardwood
Fireplaces Number 1
Fireplaces Type Family Room, Gas Log
Window Features Double Pane Windows,Plantation Shutters
Appliance Dishwasher, Disposal, Double Oven, Dryer, Electric Oven, Gas Range, Microwave, Range Hood, Refrigerator, Tankless Water Heater, Washer, Other
Laundry Laundry Room, Upper Level
Exterior
Exterior Feature Private Yard, Rain Gutters, Private Entrance
Parking Features Attached, Driveway, Garage, Garage Faces Front, Level Driveway
Garage Spaces 2.0
Fence Back Yard
Pool None
Community Features Homeowners Assoc, Near Beltline, Near Schools, Near Shopping, Near Trails/Greenway, Sidewalks, Street Lights
Utilities Available Cable Available, Electricity Available, Natural Gas Available, Phone Available, Sewer Available, Underground Utilities, Water Available
Waterfront Description None
View Trees/Woods, Other
Roof Type Shingle
Street Surface Asphalt,Paved
Accessibility None
Handicap Access None
Porch Covered, Deck, Front Porch, Patio, Rear Porch, Screened
Total Parking Spaces 2
Private Pool false
Building
Lot Description Back Yard, Landscaped, Level, Private
Story Three Or More
Foundation Slab
Sewer Public Sewer
Water Public
Architectural Style Traditional
Level or Stories Three Or More
Structure Type Brick 4 Sides,Cement Siding
New Construction No
Construction Status Resale
Schools
Elementary Schools Manning Oaks
Middle Schools Hopewell
High Schools Alpharetta
Others
HOA Fee Include Insurance,Maintenance Grounds,Trash
Senior Community no
Restrictions true
Tax ID 22 498512680315
Ownership Fee Simple
Acceptable Financing Cash, Conventional
Listing Terms Cash, Conventional
Financing no
Special Listing Condition None
Read Less Info
Want to know what your home might be worth? Contact us for a FREE valuation!

Our team is ready to help you sell your home for the highest possible price ASAP

Bought with Harry Norman Realtors
"My job is to find and attract mastery-based agents to the office, protect the culture, and make sure everyone is happy! "






