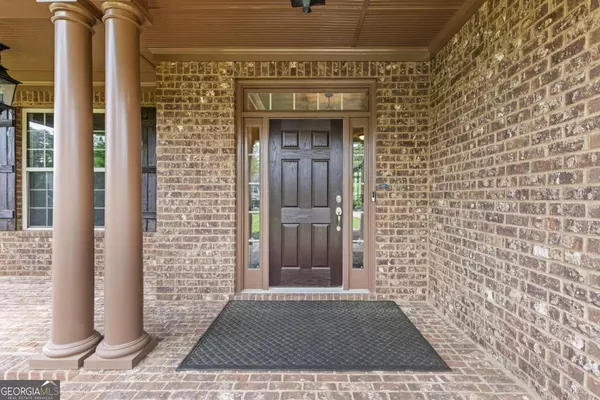$1,180,000
$1,249,000
5.5%For more information regarding the value of a property, please contact us for a free consultation.
6 Beds
5.5 Baths
4,445 SqFt
SOLD DATE : 06/14/2024
Key Details
Sold Price $1,180,000
Property Type Single Family Home
Sub Type Single Family Residence
Listing Status Sold
Purchase Type For Sale
Square Footage 4,445 sqft
Price per Sqft $265
Subdivision Blue Valley
MLS Listing ID 10295617
Sold Date 06/14/24
Style Brick 4 Side,Traditional
Bedrooms 6
Full Baths 5
Half Baths 1
HOA Fees $1,500
HOA Y/N Yes
Originating Board Georgia MLS 2
Year Built 2014
Annual Tax Amount $8,271
Tax Year 2023
Lot Size 1.040 Acres
Acres 1.04
Lot Dimensions 1.04
Property Description
LIVE YOUR SUCCESS at 16544 Waxmyrtle Road! Nestled on an expansive 1.04-acre estate, this majestic residence epitomizes opulence and refinement, offering an unparalleled lifestyle for discerning homeowners. Welcome to the prestigious enclave of Blue Valley Subdivision, a gated golf cart friendly oasis where every day feels like a retreat in a world of its own, boasting resort-style amenities and an ambiance of exclusivity. Located in the esteemed city of Milton, renowned as one of Georgia's premier destinations for upscale living, this address affords you the privilege of residing in one of the Top Ten Cities to Live in Georgia. Revel in the convenience of esteemed top-rated school districts, the prestigious Echelon Golf Club, and an array of upscale dining, shopping, and entertainment options, including the vibrant Downtown Alpharetta, Milton's Crabapple Market, and the upscale havens of Avalon and Halycon, Publix, 7 Acre Barn Grill and Scottsdale Farms all just moments away. Prepare to impress and entertain as you welcome guests through the grandeur of the covered front porch, setting the tone for the lavish elegance that awaits within. The main level exudes sophistication, featuring a guest suite with a private sitting room (currently staged as home office), ideal for accommodating out-of-town guests or embracing multi-generational living. Gather with loved ones in the fireside family room, adorned with sumptuous coffered ceilings and a panoramic vista of the lush backyard oasis through a gracefully curved bank of windows. The gourmet chef's kitchen is a culinary masterpiece, boasting a premium six-piece stainless steel appliance package, resplendent quartz countertops, a breakfast bar, and a prep island, all illuminated by undermount lighting. Enjoy seamless transitions to the covered deck and morning area, while a pass-through butler's pantry leads to the formal dining room, perfect for hosting elegant soires and family gatherings. Ascend to the second level, where serenity awaits in your private primary retreat, featuring a tranquil sitting area, a screened balcony overlooking the grounds, and a luxurious en-suite bathroom replete with a soaking tub, stand-up shower, and dual vanities. Additional accommodations include a teen suite with a private full bathroom, two bedrooms sharing a jack-n-jill bathroom, and a versatile media or playroom for endless entertainment possibilities. For those who relish in entertaining, the fully finished basement is a haven of leisure and enjoyment, boasting a sophisticated wet bar complete with an electric fireplace, mini-fridge, wine cooler, and flat-screen TVs, all enhanced by LED accent lighting. Unwind in the home gym or retreat to the potential sixth bedroom, while the sprawling concrete patio awaits outdoor festivities, with ample space for grilling and the possibility of adding your own inground swimming pool and spa. Exterior highlights abound, including a cul-de-sac lot, a three-car swing-entry garage, professional landscaping highlighted by dusk-to-dawn lighting, zoned irrigation system and a pet-friendly fully fenced backyard. Embark on a lifestyle of luxury and leisure, where every day is an occasion worth celebrating. Seize this unparalleled opportunity to elevate your standard of living and create cherished memories in your own private sanctuary. Your dream home awaitsCoschedule your private tour today!
Location
State GA
County Fulton
Rooms
Basement Finished Bath, Daylight, Exterior Entry, Finished, Full, Interior Entry
Dining Room Seats 12+
Interior
Interior Features Bookcases, High Ceilings, In-Law Floorplan, Tray Ceiling(s), Vaulted Ceiling(s), Wet Bar
Heating Central, Natural Gas, Zoned
Cooling Ceiling Fan(s), Central Air
Flooring Carpet, Hardwood, Tile
Fireplaces Number 1
Fireplaces Type Family Room, Gas Starter
Fireplace Yes
Appliance Dishwasher, Disposal, Double Oven, Electric Water Heater, Microwave, Refrigerator
Laundry Upper Level
Exterior
Exterior Feature Balcony
Parking Features Attached, Garage, Garage Door Opener, Kitchen Level, Parking Pad
Garage Spaces 8.0
Fence Back Yard, Fenced, Wood
Community Features Lake, Playground, Pool, Sidewalks, Street Lights, Tennis Court(s), Walk To Schools, Near Shopping
Utilities Available Cable Available, Electricity Available, High Speed Internet, Natural Gas Available, Water Available
View Y/N No
Roof Type Composition
Total Parking Spaces 8
Garage Yes
Private Pool No
Building
Lot Description Cul-De-Sac, Level, Private
Faces GPS will automatically take you to the resident only gate at the back of the subdivision (home backs up to it actually), however you must enter through the main gate at the front of the subdivision off Birmingham Highway.
Foundation Slab
Sewer Septic Tank
Water Public
Structure Type Brick
New Construction No
Schools
Elementary Schools Birmingham Falls
Middle Schools Northwestern
High Schools Milton
Others
HOA Fee Include Maintenance Grounds,Swimming,Tennis,Trash
Tax ID 22 419001950340
Security Features Security System,Smoke Detector(s)
Acceptable Financing Cash, Conventional, FHA, USDA Loan, VA Loan
Listing Terms Cash, Conventional, FHA, USDA Loan, VA Loan
Special Listing Condition Resale
Read Less Info
Want to know what your home might be worth? Contact us for a FREE valuation!

Our team is ready to help you sell your home for the highest possible price ASAP

© 2025 Georgia Multiple Listing Service. All Rights Reserved.
"My job is to find and attract mastery-based agents to the office, protect the culture, and make sure everyone is happy! "






