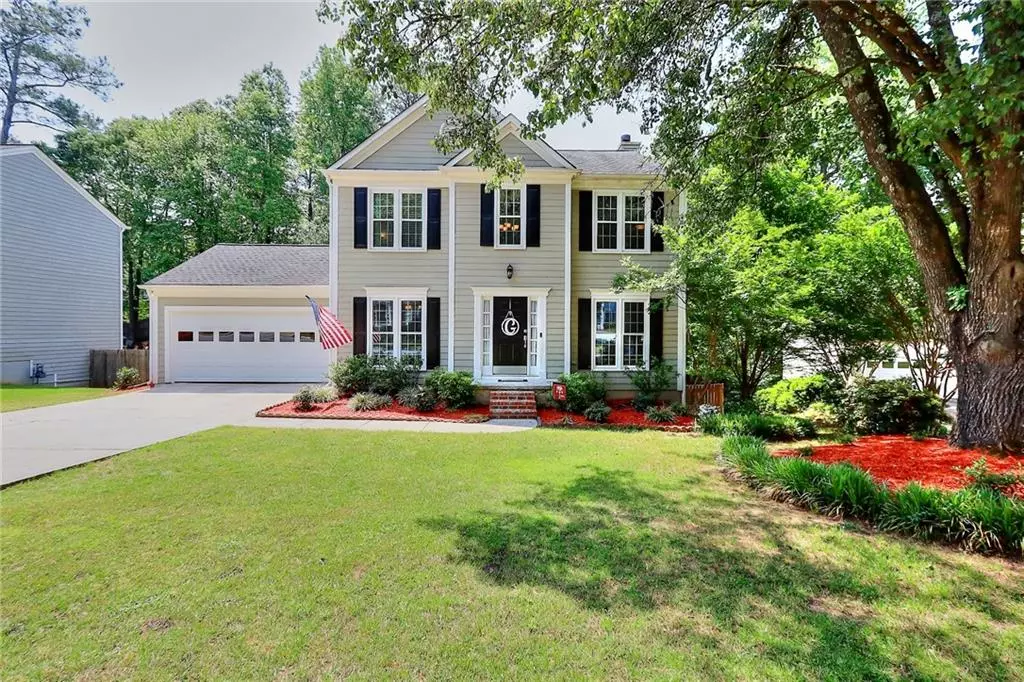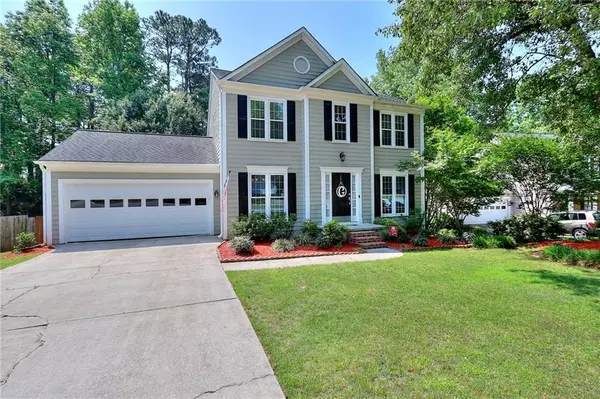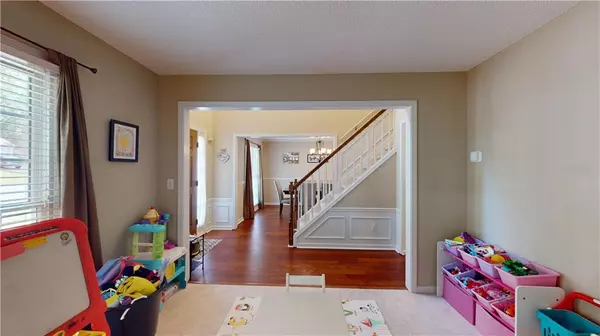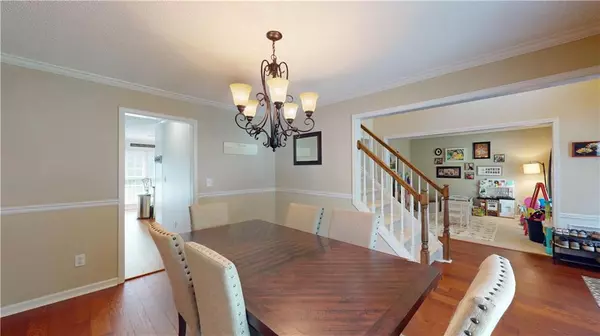$615,000
$530,000
16.0%For more information regarding the value of a property, please contact us for a free consultation.
3 Beds
2.5 Baths
2,022 SqFt
SOLD DATE : 06/07/2024
Key Details
Sold Price $615,000
Property Type Single Family Home
Sub Type Single Family Residence
Listing Status Sold
Purchase Type For Sale
Square Footage 2,022 sqft
Price per Sqft $304
Subdivision Abbotts Landing
MLS Listing ID 7384448
Sold Date 06/07/24
Style Traditional,Other
Bedrooms 3
Full Baths 2
Half Baths 1
Construction Status Resale
HOA Y/N Yes
Originating Board First Multiple Listing Service
Year Built 1991
Annual Tax Amount $3,065
Tax Year 2023
Lot Size 0.290 Acres
Acres 0.29
Property Description
Nestled amidst the tranquil streets of Johns Creek, 11570 Boxford Place stands as a testament to refined living. This exquisite property, perfectly positioned within one of Georgia's most esteemed communities, offers a harmonious blend of elegance, comfort, and modern convenience.
As you approach, the allure of this residence is immediately apparent. A meticulously landscaped front yard welcomes you, hinting at the beauty that lies within. Step through the front door, and you are greeted by a spacious foyer adorned with gleaming hardwood floors, setting the tone for the sophistication found throughout. The heart of the home is the expansive living room, where beautiful built-in bookshelves and an abundance of natural light create an inviting atmosphere. Entertain guests with ease in this open-concept space, seamlessly flowing into the gourmet kitchen. Here, culinary enthusiasts will delight in the chef-inspired design, featuring quartz countertops, stainless steel appliances, gas cooktop and ample storage space. Adjacent to the kitchen, the formal dining area offers an elegant setting for hosting memorable dinner parties or intimate family gatherings. For more casual occasions, the breakfast nook provides a cozy spot to enjoy morning coffee or casual meals with loved ones.
Retreat to the luxurious master suite, where relaxation awaits. This haven of tranquility boasts a spacious layout, with vaulted ceilings, a sitting area, and a spa-like en-suite bathroom complete with dual vanities, a soaking tub, and a separate shower. Two additional bedrooms offer comfort and privacy for family members or guests, while a versatile loft area provides flexibility for various lifestyle needs. Entertain friends and family in the perfect entertainment basement complete with a full bar and access to the lower patio. Step outside to the private backyard oasis, where lush landscaping and a serene ambiance create the perfect setting for outdoor enjoyment. Whether lounging on the patio, dining al fresco on this deck, or enjoying the firepit, this outdoor space offers endless possibilities for leisure and relaxation.
Beyond its impeccable interior and exterior features, 11570 Boxford Place offers a coveted lifestyle in Johns Creek. Residents of this prestigious community enjoy access to top-rated schools, parks, shopping, dining, and recreational amenities, ensuring a convenient and fulfilling way of life. Don't miss the opportunity to experience luxury living at its finest. Schedule your showing of 11570 Boxford Place today and embark on a journey to discover your dream home in Johns Creek, GA.
Location
State GA
County Fulton
Lake Name None
Rooms
Bedroom Description Roommate Floor Plan,Split Bedroom Plan,Other
Other Rooms Other
Basement Daylight, Exterior Entry, Finished, Full, Interior Entry, Walk-Out Access
Dining Room Separate Dining Room, Other
Interior
Interior Features Crown Molding, Double Vanity, Entrance Foyer 2 Story, High Ceilings 9 ft Main, High Ceilings 10 ft Upper, Walk-In Closet(s), Other
Heating Central
Cooling Ceiling Fan(s), Central Air
Flooring Carpet, Ceramic Tile, Hardwood
Fireplaces Number 1
Fireplaces Type Decorative, Family Room, Gas Starter
Window Features Double Pane Windows
Appliance Dishwasher, Double Oven, Gas Cooktop, Microwave, Refrigerator, Other
Laundry Electric Dryer Hookup, In Hall, Laundry Closet, Upper Level
Exterior
Exterior Feature Private Entrance, Private Yard, Rear Stairs, Other
Parking Features Driveway, Garage
Garage Spaces 2.0
Fence Back Yard, Privacy, Wood
Pool None
Community Features Pool
Utilities Available Cable Available, Electricity Available, Natural Gas Available, Sewer Available, Other
Waterfront Description None
View Other
Roof Type Composition
Street Surface Asphalt
Accessibility None
Handicap Access None
Porch Deck, Patio
Private Pool false
Building
Lot Description Back Yard, Cul-De-Sac, Front Yard, Landscaped
Story Three Or More
Foundation Slab
Sewer Public Sewer
Water Public
Architectural Style Traditional, Other
Level or Stories Three Or More
Structure Type HardiPlank Type,Wood Siding,Other
New Construction No
Construction Status Resale
Schools
Elementary Schools Abbotts Hill
Middle Schools Taylor Road
High Schools Chattahoochee
Others
HOA Fee Include Reserve Fund,Swim
Senior Community no
Restrictions true
Tax ID 11 055202290657
Ownership Fee Simple
Acceptable Financing 1031 Exchange, Conventional, FHA
Listing Terms 1031 Exchange, Conventional, FHA
Financing no
Special Listing Condition None
Read Less Info
Want to know what your home might be worth? Contact us for a FREE valuation!

Our team is ready to help you sell your home for the highest possible price ASAP

Bought with Virtual Properties Realty.com
"My job is to find and attract mastery-based agents to the office, protect the culture, and make sure everyone is happy! "






