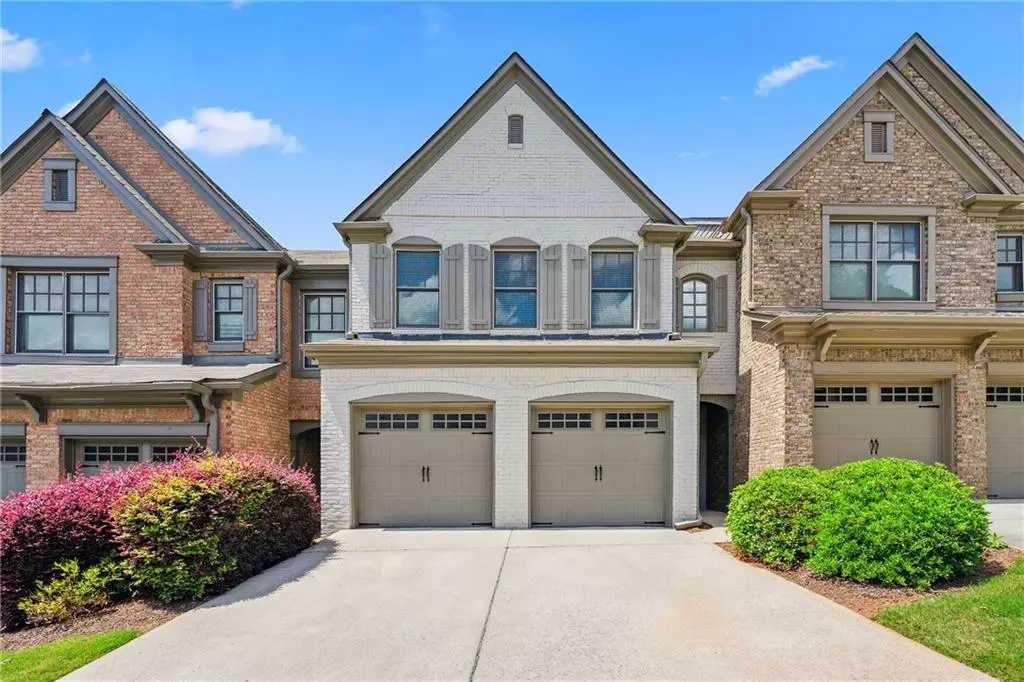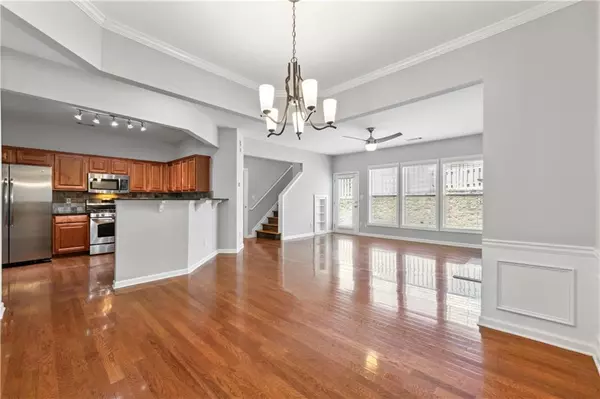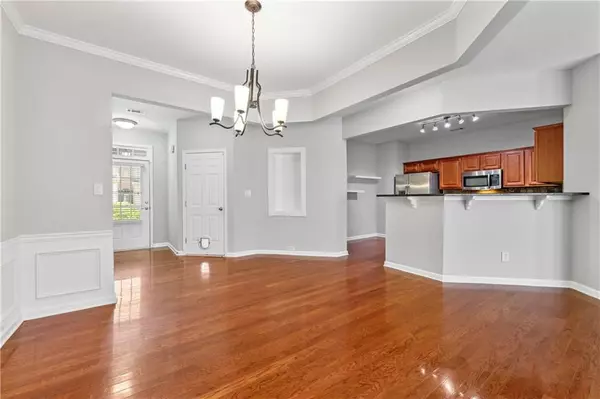$455,000
$450,000
1.1%For more information regarding the value of a property, please contact us for a free consultation.
3 Beds
2.5 Baths
1,980 SqFt
SOLD DATE : 06/21/2024
Key Details
Sold Price $455,000
Property Type Townhouse
Sub Type Townhouse
Listing Status Sold
Purchase Type For Sale
Square Footage 1,980 sqft
Price per Sqft $229
Subdivision Berkeley Terrace
MLS Listing ID 7385669
Sold Date 06/21/24
Style Townhouse,Traditional
Bedrooms 3
Full Baths 2
Half Baths 1
Construction Status Resale
HOA Fees $175
HOA Y/N Yes
Originating Board First Multiple Listing Service
Year Built 2006
Annual Tax Amount $4,029
Tax Year 2023
Lot Size 435 Sqft
Acres 0.01
Property Description
This beautifully maintained 3-bedroom, 2.5-bathroom townhouse located in the gated Berkeley Terrace community is conveniently located in the heart of Peachtree Corners. This home combines the security and privacy of a gated neighborhood with unparalleled access to the best of city living. Enjoy easy access to Atlanta, perfect for commuters, while taking advantage of nearby shopping centers, schools, and parks. The open floor plan provides a welcoming atmosphere, highlighted by rich, cherry hardwood floors throughout. The kitchen is equipped with stainless steel appliances, breakfast bar, dishwasher, refrigerator, and built-in microwave. Adjacent to the kitchen, the living room features a cozy fireplace, built-in bookshelf, and a large storage space conveniently hidden underneath the staircase. The primary suite features a spacious walk-in closet and a private en suite bathroom with double vanities, a separate shower, and a deep soaking tub. Two additional bedrooms and a full bathroom upstairs offers comfort and convenience for family and guests. Additionally, there is a convenient second-floor laundry room and a two-car garage. Outside, a charming backyard patio provides space for outdoor relaxation and entertainment. The HOA further enhances your living experience by covering water, sewer, maintenance of common grounds, and termite pest control.
Location
State GA
County Gwinnett
Lake Name None
Rooms
Bedroom Description Oversized Master
Other Rooms None
Basement None
Dining Room Open Concept
Interior
Interior Features Bookcases, Double Vanity, Entrance Foyer, High Ceilings 9 ft Main, Tray Ceiling(s), Walk-In Closet(s)
Heating Forced Air
Cooling Ceiling Fan(s), Central Air
Flooring Ceramic Tile, Hardwood
Fireplaces Number 1
Fireplaces Type Living Room
Window Features Bay Window(s),Wood Frames
Appliance Dishwasher, Disposal, Gas Range, Microwave, Refrigerator
Laundry Upper Level
Exterior
Exterior Feature Rain Gutters
Parking Features Attached, Garage, Garage Door Opener, Garage Faces Front, Level Driveway
Garage Spaces 2.0
Fence None
Pool None
Community Features Dog Park, Gated, Homeowners Assoc, Near Schools, Near Shopping, Sidewalks, Street Lights
Utilities Available Electricity Available, Sewer Available, Water Available
Waterfront Description None
View Other
Roof Type Composition
Street Surface Paved
Accessibility None
Handicap Access None
Porch Patio
Private Pool false
Building
Lot Description Back Yard, Landscaped
Story Two
Foundation Concrete Perimeter
Sewer Public Sewer
Water Public
Architectural Style Townhouse, Traditional
Level or Stories Two
Structure Type Brick Front
New Construction No
Construction Status Resale
Schools
Elementary Schools Berkeley Lake
Middle Schools Duluth
High Schools Duluth
Others
Senior Community no
Restrictions false
Tax ID R6270 145
Ownership Fee Simple
Financing yes
Special Listing Condition None
Read Less Info
Want to know what your home might be worth? Contact us for a FREE valuation!

Our team is ready to help you sell your home for the highest possible price ASAP

Bought with Chapman Hall Professionals
"My job is to find and attract mastery-based agents to the office, protect the culture, and make sure everyone is happy! "






