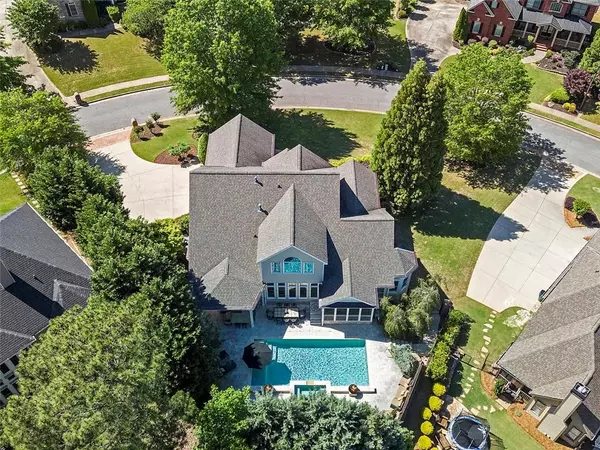$1,125,000
$1,100,000
2.3%For more information regarding the value of a property, please contact us for a free consultation.
8 Beds
6.5 Baths
6,125 SqFt
SOLD DATE : 06/25/2024
Key Details
Sold Price $1,125,000
Property Type Single Family Home
Sub Type Single Family Residence
Listing Status Sold
Purchase Type For Sale
Square Footage 6,125 sqft
Price per Sqft $183
Subdivision The Links At Brookstone
MLS Listing ID 7380380
Sold Date 06/25/24
Style Craftsman,Traditional
Bedrooms 8
Full Baths 6
Half Baths 1
Construction Status Updated/Remodeled
HOA Fees $380
HOA Y/N Yes
Originating Board First Multiple Listing Service
Year Built 2004
Annual Tax Amount $7,026
Tax Year 2023
Lot Size 0.340 Acres
Acres 0.34
Property Description
Come home to luxury resort style living! Enjoy the privacy and custom touches in this impressive three-sided brick Craftsman style home located in the prestigious community of The Links at Brookstone. This stunning home has the perfect set- up for any family with its 8 bedroom, 6 ½ half bath and its primary bedroom on the main floor. The first thing you notice as you step inside is the newly refinished white oak hardwood floors throughout the entire main level including the primary bedroom. The primary bedroom has a screened- in porch leading you to the peaceful backyard oasis. The primary bathroom has been newly remodeled with high end marble flooring, shower tiles, and a relaxing soaking tub. The great room boasts natural light throughout and beautiful craftsman detail featuring a wall of windows looking out onto the resort style luxury pool with waterfall and fire bowl features. Your private fenced back yard is perfect for play time. Outdoors you will also find another kitchen and grill which provides the perfect setting to gather with family and friends! Inside you will notice the deep coffered ceilings, and see-through double-sided fireplace which leads to the spacious kitchen and keeping room. The newly remodeled custom kitchen highlights brand new quartz countertops and quarts backsplash with plenty of cooking space on the oversized island with high- end stainless steel appliances perfect for entertaining. The double story foyer displays the same refinished white oak staircase leading to 4 more spacious bedrooms, a bonus room and 3 full bathrooms. The daylight entrance at the lower level fully refinished basement is uniquely set- up with a full kitchen and laundry room making it ideal for an in-law /teen suite. You will find another 3 bedrooms and 2 full baths in the basement along with a game room and movie night room. There are too many upgrades to list, some include: two new 50-gallon tank hot water heaters, entertainment alcove/charging station, closet organization system in primary closet, automatic lighting main level laundry and closet. WIFI Garage doors, Garage Epoxy floor treatment, Bluetooth speakers, dimmable LED lighting, painted the outside of the house and pressure washed. Highly ranked schools include Ford Elementary, Durham Middle and Harrison High School. Whether you're seeking a serene retreat or an entertainer's paradise, this remarkable home offers the perfect fusion of elegance, comfort, and relaxation. Schedule your showing today!
Location
State GA
County Cobb
Lake Name None
Rooms
Bedroom Description In-Law Floorplan,Master on Main,Sitting Room
Other Rooms Outdoor Kitchen
Basement Daylight, Exterior Entry, Finished, Full, Interior Entry, Walk-Out Access
Main Level Bedrooms 1
Dining Room Separate Dining Room
Interior
Interior Features Cathedral Ceiling(s), Coffered Ceiling(s), Crown Molding, Double Vanity, Entrance Foyer 2 Story, High Ceilings 9 ft Main, High Ceilings 9 ft Upper, High Speed Internet, Recessed Lighting, Walk-In Closet(s)
Heating Central
Cooling Ceiling Fan(s), Central Air
Flooring Carpet, Ceramic Tile, Hardwood
Fireplaces Number 1
Fireplaces Type Brick, Double Sided, Fire Pit, Gas Log, Great Room, Keeping Room
Window Features Bay Window(s),Double Pane Windows,Plantation Shutters
Appliance Dishwasher, Disposal, Double Oven, Dryer, Electric Water Heater, Gas Cooktop, Gas Water Heater, Microwave, Refrigerator, Self Cleaning Oven, Washer, Other
Laundry Electric Dryer Hookup, Laundry Room, Lower Level, Main Level
Exterior
Exterior Feature Courtyard, Garden, Gas Grill, Lighting, Private Yard
Parking Features Driveway, Garage, Garage Door Opener, Garage Faces Side, Kitchen Level, Level Driveway, Parking Pad
Garage Spaces 3.0
Fence Back Yard, Privacy, Wood, Wrought Iron
Pool Gas Heat, Gunite, In Ground, Salt Water, Tile, Waterfall
Community Features Clubhouse, Country Club, Golf, Homeowners Assoc, Near Schools, Near Shopping, Playground, Pool, Sidewalks
Utilities Available Cable Available, Electricity Available, Phone Available, Sewer Available, Underground Utilities, Water Available
Waterfront Description Pond
View Rural
Roof Type Composition
Street Surface Concrete,Paved
Accessibility None
Handicap Access None
Porch Covered, Front Porch, Patio, Rear Porch, Screened
Private Pool false
Building
Lot Description Back Yard, Front Yard, Landscaped, Private, Sprinklers In Front, Sprinklers In Rear
Story Three Or More
Foundation Brick/Mortar, Concrete Perimeter
Sewer Public Sewer
Water Public
Architectural Style Craftsman, Traditional
Level or Stories Three Or More
Structure Type Brick 3 Sides,Cement Siding
New Construction No
Construction Status Updated/Remodeled
Schools
Elementary Schools Ford
Middle Schools Durham
High Schools Harrison
Others
Senior Community no
Restrictions true
Tax ID 20022800840
Acceptable Financing Cash, Conventional, FHA, VA Loan
Listing Terms Cash, Conventional, FHA, VA Loan
Special Listing Condition None
Read Less Info
Want to know what your home might be worth? Contact us for a FREE valuation!

Our team is ready to help you sell your home for the highest possible price ASAP

Bought with RE/MAX Integrity
"My job is to find and attract mastery-based agents to the office, protect the culture, and make sure everyone is happy! "






