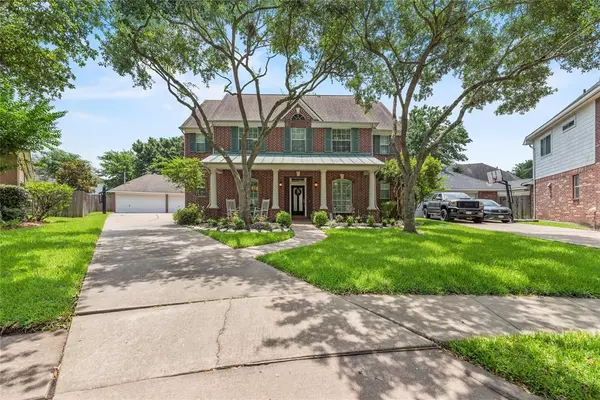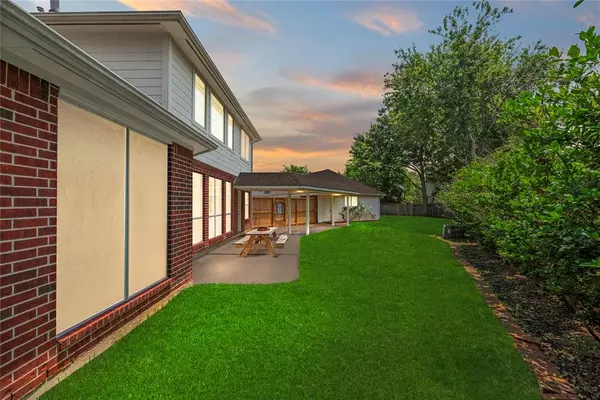$530,000
For more information regarding the value of a property, please contact us for a free consultation.
5 Beds
3.1 Baths
3,731 SqFt
SOLD DATE : 06/28/2024
Key Details
Property Type Single Family Home
Listing Status Sold
Purchase Type For Sale
Square Footage 3,731 sqft
Price per Sqft $142
Subdivision Heritage Colony Sec 5
MLS Listing ID 64939366
Sold Date 06/28/24
Style Colonial,Traditional
Bedrooms 5
Full Baths 3
Half Baths 1
HOA Fees $78/ann
HOA Y/N 1
Year Built 1999
Annual Tax Amount $11,327
Tax Year 2023
Lot Size 0.251 Acres
Acres 0.2514
Property Description
Finally the Full Package- Nestled in a quiet Cul-de-sac, Five beds, Study , Dining, & 3 Car Garage w\8 Ft extension. On a large pool size lot in a popular neighborhood. This Newmark Jewel has it all. Interior remodeled w\countless upgrades. Kitchen remodel w\ fresh painted Cabinets, Barn Door, Lighting, Appliances replaced. 2023, 24. ) Thoughtfully designed Primary bedroom redone including Shower, Faucets, Sinks, Floors, Lighting. Closet System. ($15K) 17 doors repainted, flat matte knobs, hinges. Remodeled Guest Bath. Plantation Shutters, Spacious Secondary bedrooms\Walk in Closets. Low Tax Rate!
Imagine Entertaining in the expansive back yard Fort Bend Schools, access sought after First Colony Amenities including Water Park, Pools, Lake, Clubhouse, Park. Beautiful open layout offers a perfect blend of comfort, style, & convenience. East access to Hwy 6, Sugar Land Town Center, shopping, restaurants. Amazing home built and renovated with attention to detail.
Location
State TX
County Fort Bend
Area Missouri City Area
Rooms
Bedroom Description Primary Bed - 1st Floor
Other Rooms Breakfast Room, Den, Formal Living, Gameroom Up, Home Office/Study, Utility Room in House
Master Bathroom Half Bath, Primary Bath: Double Sinks, Primary Bath: Separate Shower, Primary Bath: Soaking Tub
Interior
Interior Features Alarm System - Owned, Balcony, Crown Molding, Fire/Smoke Alarm, Formal Entry/Foyer, High Ceiling, Window Coverings
Heating Central Gas
Cooling Central Electric
Flooring Carpet, Tile, Vinyl Plank
Fireplaces Number 1
Fireplaces Type Gaslog Fireplace
Exterior
Exterior Feature Back Yard, Back Yard Fenced, Side Yard, Sprinkler System, Subdivision Tennis Court
Garage Detached Garage, Oversized Garage
Garage Spaces 3.0
Garage Description Additional Parking
Roof Type Composition
Street Surface Concrete,Curbs
Private Pool No
Building
Lot Description Cul-De-Sac, Subdivision Lot
Story 2
Foundation Slab
Lot Size Range 0 Up To 1/4 Acre
Builder Name Newmark
Water Water District
Structure Type Brick,Cement Board,Wood
New Construction No
Schools
Elementary Schools Austin Parkway Elementary School
Middle Schools First Colony Middle School
High Schools Elkins High School
School District 19 - Fort Bend
Others
HOA Fee Include Recreational Facilities
Senior Community No
Restrictions Deed Restrictions,Zoning
Tax ID 4006-05-007-0670-907
Ownership Full Ownership
Energy Description Radiant Attic Barrier
Acceptable Financing Cash Sale, Conventional, FHA, VA
Tax Rate 2.3662
Disclosures Levee District, Mud, Sellers Disclosure
Listing Terms Cash Sale, Conventional, FHA, VA
Financing Cash Sale,Conventional,FHA,VA
Special Listing Condition Levee District, Mud, Sellers Disclosure
Read Less Info
Want to know what your home might be worth? Contact us for a FREE valuation!

Our team is ready to help you sell your home for the highest possible price ASAP

Bought with Martha Turner Sotheby's International Realty

"My job is to find and attract mastery-based agents to the office, protect the culture, and make sure everyone is happy! "






