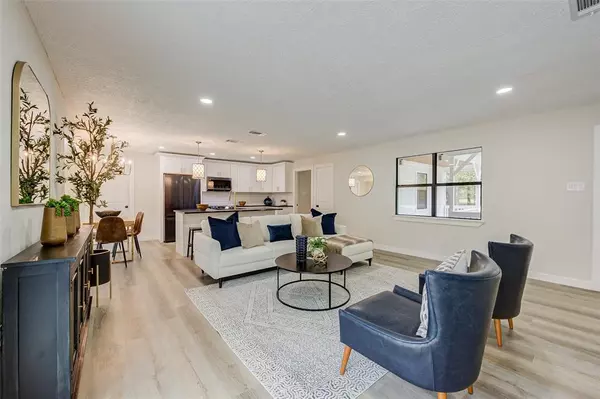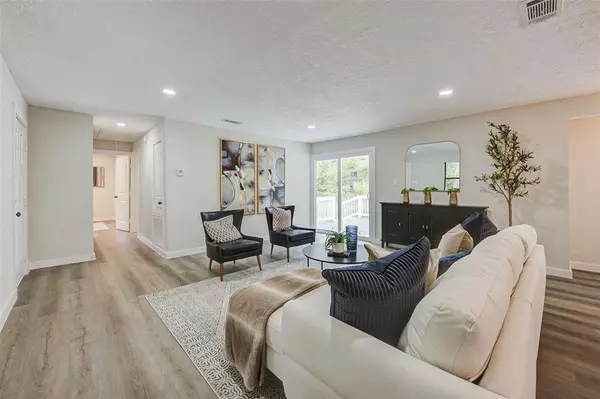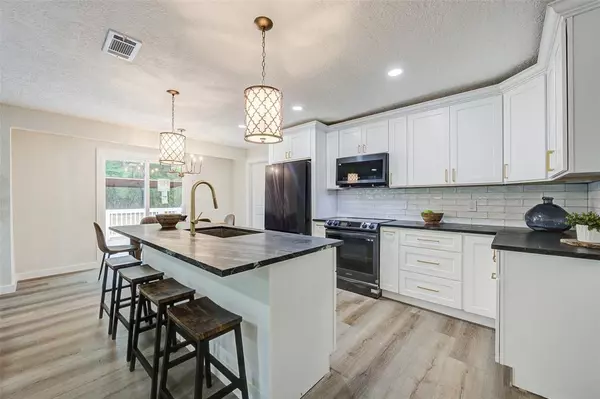$445,000
For more information regarding the value of a property, please contact us for a free consultation.
3 Beds
3 Baths
1,538 SqFt
SOLD DATE : 07/02/2024
Key Details
Property Type Single Family Home
Listing Status Sold
Purchase Type For Sale
Square Footage 1,538 sqft
Price per Sqft $271
Subdivision Clear Creek Forest
MLS Listing ID 5953206
Sold Date 07/02/24
Style Ranch
Bedrooms 3
Full Baths 3
Year Built 1983
Annual Tax Amount $2,584
Tax Year 2023
Lot Size 1.650 Acres
Acres 1.65
Property Description
Step into Elegance & Comfort of this single family home situated on 1.6AC lot ! Unveiling a picturesque 3-bedroom haven, crowned with two lavish primary suites and nestled amidst mature trees for that serene touch. This home is a confluence of style and sophistication; imagine an open-concept layout graced with sleek soapstone counters, trend-setting SAMSUNG Navy steel appliances, plush luxury vinyl plank flooring, and energy-efficient windows illuminating chic fixtures from Capital Lighting. Dive into bathroom luxury with designer Delta VERO series fixtures. Embrace modern upgrades, a seamless flow to an expansive new deck for perfect gatherings, and a versatile workshop space waiting for your touch. Enjoy the tranquil curb appeal, NEVER FLOODED assurance, a wallet-friendly 1.7% tax rate, no HOA and no neighbors. Attached Appraisal at $460,000, survey and upgrade list for review.
Location
State TX
County Montgomery
Area Hockley
Rooms
Bedroom Description All Bedrooms Down,Split Plan,Walk-In Closet
Other Rooms 1 Living Area, Family Room, Formal Dining, Formal Living, Kitchen/Dining Combo, Living/Dining Combo, Utility Room in House
Master Bathroom Primary Bath: Double Sinks, Primary Bath: Shower Only, Primary Bath: Soaking Tub, Secondary Bath(s): Double Sinks, Secondary Bath(s): Separate Shower, Two Primary Baths, Vanity Area
Kitchen Instant Hot Water, Island w/o Cooktop, Kitchen open to Family Room, Pantry, Soft Closing Cabinets, Soft Closing Drawers
Interior
Interior Features Crown Molding, Fire/Smoke Alarm, Refrigerator Included
Heating Central Electric
Cooling Central Electric
Flooring Vinyl Plank
Exterior
Exterior Feature Back Green Space, Back Yard, Covered Patio/Deck, Partially Fenced, Side Yard, Storage Shed, Workshop
Parking Features Detached Garage
Carport Spaces 4
Roof Type Composition
Street Surface Gravel
Private Pool No
Building
Lot Description Subdivision Lot
Faces West
Story 1
Foundation Block & Beam
Lot Size Range 1 Up to 2 Acres
Sewer Septic Tank
Water Public Water
Structure Type Cement Board
New Construction No
Schools
Elementary Schools J.L. Lyon Elementary School
Middle Schools Magnolia Junior High School
High Schools Magnolia West High School
School District 36 - Magnolia
Others
Senior Community No
Restrictions Deed Restrictions
Tax ID 3415-10-03300
Energy Description Attic Fan,Ceiling Fans,Energy Star Appliances,Energy Star/CFL/LED Lights,High-Efficiency HVAC,HVAC>13 SEER,Insulated Doors,Insulated/Low-E windows,Insulation - Spray-Foam
Acceptable Financing Cash Sale, Conventional, FHA, Investor, Seller to Contribute to Buyer's Closing Costs, USDA Loan, VA
Tax Rate 1.7646
Disclosures Sellers Disclosure
Listing Terms Cash Sale, Conventional, FHA, Investor, Seller to Contribute to Buyer's Closing Costs, USDA Loan, VA
Financing Cash Sale,Conventional,FHA,Investor,Seller to Contribute to Buyer's Closing Costs,USDA Loan,VA
Special Listing Condition Sellers Disclosure
Read Less Info
Want to know what your home might be worth? Contact us for a FREE valuation!

Our team is ready to help you sell your home for the highest possible price ASAP

Bought with Berkshire Hathaway HomeServices Premier Properties
"My job is to find and attract mastery-based agents to the office, protect the culture, and make sure everyone is happy! "






