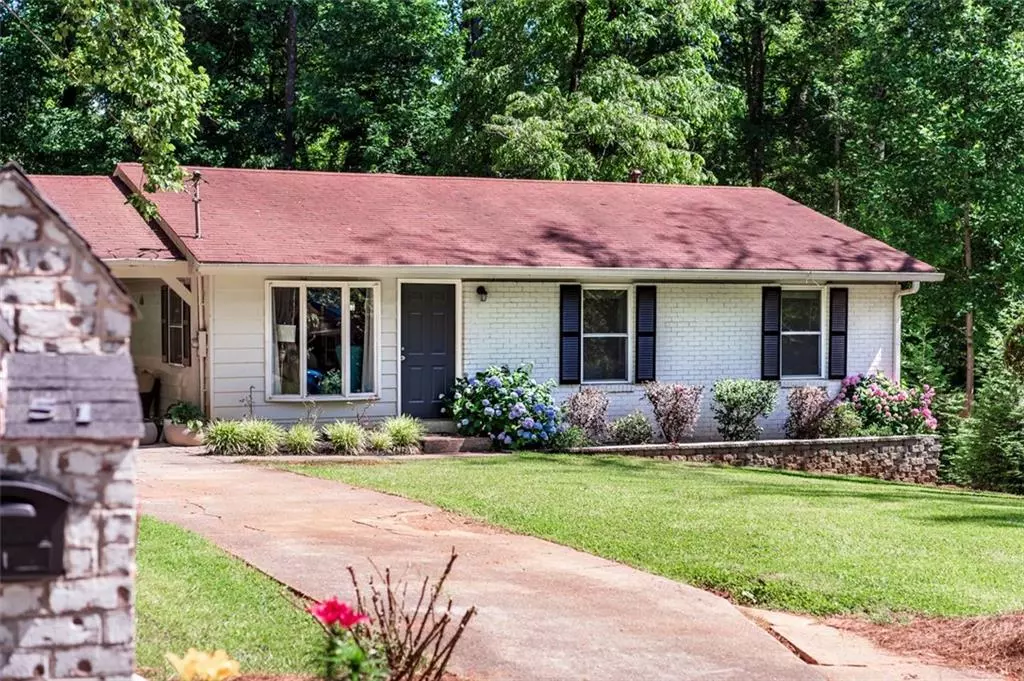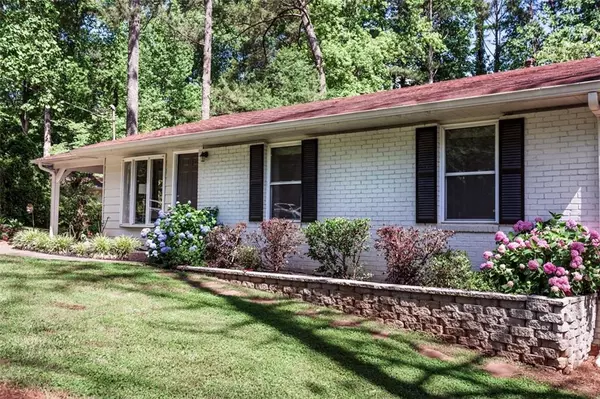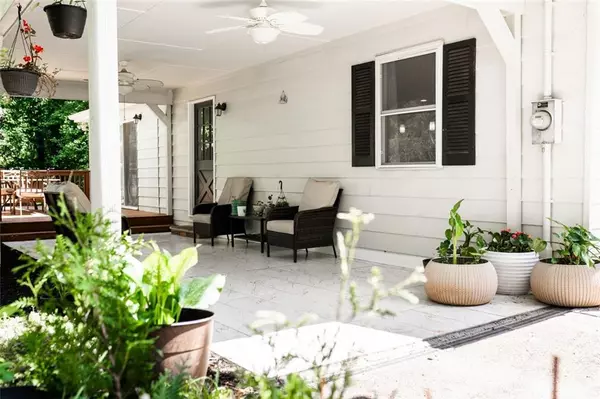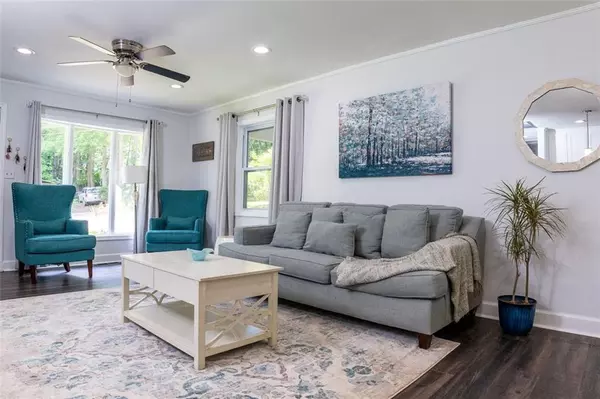$330,000
$335,000
1.5%For more information regarding the value of a property, please contact us for a free consultation.
4 Beds
2.5 Baths
1,579 SqFt
SOLD DATE : 07/02/2024
Key Details
Sold Price $330,000
Property Type Single Family Home
Sub Type Single Family Residence
Listing Status Sold
Purchase Type For Sale
Square Footage 1,579 sqft
Price per Sqft $208
Subdivision Shallowford Hills
MLS Listing ID 7392132
Sold Date 07/02/24
Style Ranch
Bedrooms 4
Full Baths 2
Half Baths 1
Construction Status Resale
HOA Y/N No
Originating Board First Multiple Listing Service
Year Built 1970
Annual Tax Amount $3,296
Tax Year 2023
Lot Size 0.450 Acres
Acres 0.45
Property Description
Welcome to 51 Yvette Ct NE, a beautifully updated ranch home situated in a tranquil, established neighborhood in Kennesaw. This inviting home offers four spacious bedrooms, including a large owner's suite, and 2.5 bathrooms. The interior features fresh paint throughout, creating a bright and welcoming atmosphere. The kitchen is practical and stylish with its classic white cabinetry, providing ample space for your cooking needs.
Step outside to enjoy a deck overlooking a large and fenced backyard—ideal for morning coffee or evening relaxation. The property boasts a spacious driveway and a quiet, peaceful setting with no HOA restrictions. Located just minutes from Downtown Woodstock and KSU, this home offers easy access to shopping, schools, parks, and I-575, making daily errands and outings a breeze. Perfect for those looking to downsize or purchase their first home, 51 Yvette Ct NE is move-in ready and waiting for you. Don't miss the opportunity to make this wonderful house your new home!
Location
State GA
County Cobb
Lake Name None
Rooms
Bedroom Description Master on Main,Oversized Master
Other Rooms Other
Basement None
Main Level Bedrooms 4
Dining Room Open Concept
Interior
Interior Features Other
Heating Central
Cooling Central Air, Attic Fan, Ceiling Fan(s)
Flooring Vinyl, Laminate
Fireplaces Type None
Window Features Insulated Windows,Double Pane Windows
Appliance Dryer, Disposal, Gas Range, Refrigerator, Microwave, Washer
Laundry Laundry Closet
Exterior
Exterior Feature Private Yard
Parking Features Carport
Fence Back Yard
Pool None
Community Features None
Utilities Available Electricity Available, Water Available, Natural Gas Available
Waterfront Description None
View Other
Roof Type Shingle
Street Surface Asphalt
Accessibility None
Handicap Access None
Porch Deck, Side Porch
Total Parking Spaces 2
Private Pool false
Building
Lot Description Back Yard, Landscaped, Private, Front Yard
Story One
Foundation See Remarks
Sewer Public Sewer
Water Public
Architectural Style Ranch
Level or Stories One
Structure Type Brick Front
New Construction No
Construction Status Resale
Schools
Elementary Schools Blackwell - Cobb
Middle Schools Mccleskey
High Schools Kell
Others
Senior Community no
Restrictions false
Tax ID 16013800120
Special Listing Condition None
Read Less Info
Want to know what your home might be worth? Contact us for a FREE valuation!

Our team is ready to help you sell your home for the highest possible price ASAP

Bought with Atlanta Fine Homes Sotheby's International
"My job is to find and attract mastery-based agents to the office, protect the culture, and make sure everyone is happy! "






