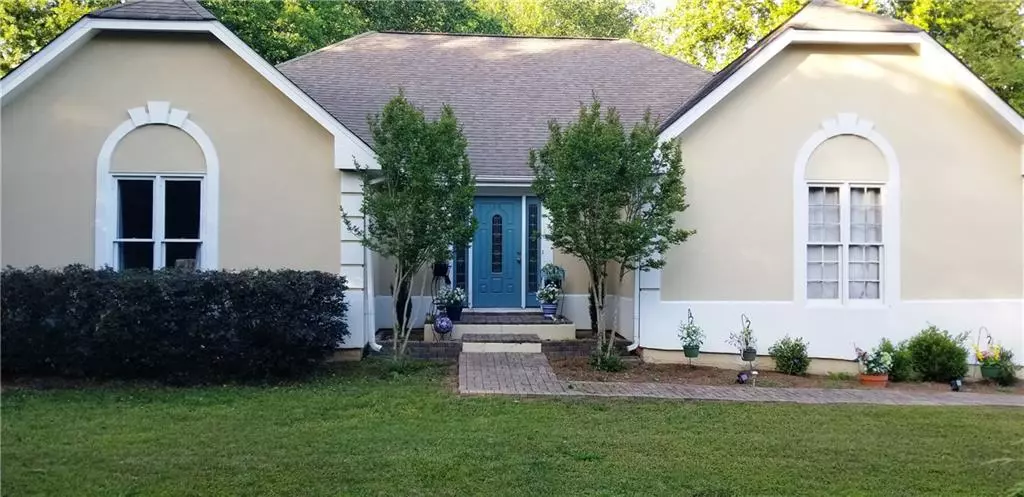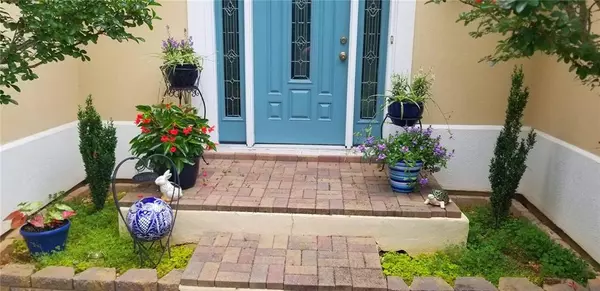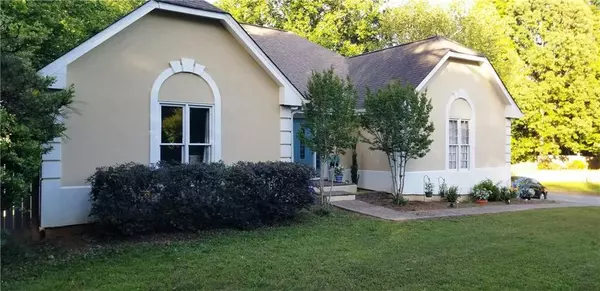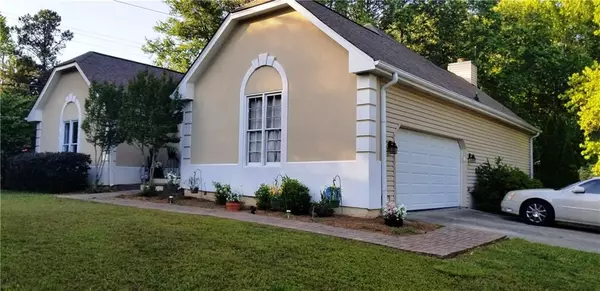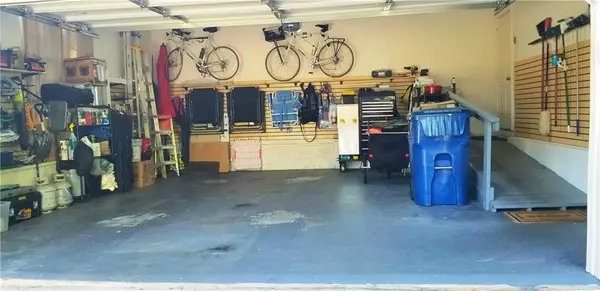$575,000
$575,000
For more information regarding the value of a property, please contact us for a free consultation.
3 Beds
2.5 Baths
2,184 SqFt
SOLD DATE : 06/21/2024
Key Details
Sold Price $575,000
Property Type Single Family Home
Sub Type Single Family Residence
Listing Status Sold
Purchase Type For Sale
Square Footage 2,184 sqft
Price per Sqft $263
Subdivision The Pines At Kimball Bridge
MLS Listing ID 7377359
Sold Date 06/21/24
Style European
Bedrooms 3
Full Baths 2
Half Baths 1
Construction Status Resale
HOA Fees $13/ann
HOA Y/N Yes
Year Built 1988
Annual Tax Amount $2,845
Tax Year 2023
Lot Size 0.533 Acres
Acres 0.5334
Property Sub-Type Single Family Residence
Source First Multiple Listing Service
Property Description
Hard to find large ranch on a full basement. This 3 bedroom 2 1/2 bath home sits a 1/2 acre lot with a beautiful backyard. Sprawling double lot affords excellent opportunity in sought-after North Fulton location with premier award-winning schools! The floor plan has almost no wasted square footage.
Granite counters, stainless steel self-closing shelves in lower cabinets, double oven gas range and SS appliances in kitchen! Bamboo floors from the foyer through the hallways to breakfast room. Oversized great room with wet bar and vaulted ceilings give and open air feel and allows for large gatherings. Large dining room with tray ceiling help allow for comfortable events.
The master on the main is adjacent to the secondary spacious bedrooms with laundry room convenient to all. Master suite and bath are truly a retreat. The secondary bedrooms and connected by a Jack and Jill bathroom with double vanities.
The expansive basement has 2 office areas, a craft room, a work out area, a large TV and game room, a large workshop and more room for storage.
The large back and side yard are truly an oasis with large decks and fire pits. Come experience how good this area is and how nice living in this home could be.
Location
State GA
County Fulton
Area The Pines At Kimball Bridge
Lake Name None
Rooms
Bedroom Description Master on Main
Other Rooms None
Basement Full
Main Level Bedrooms 3
Dining Room Seats 12+, Separate Dining Room
Kitchen Breakfast Room, Cabinets White, Eat-in Kitchen, Kitchen Island, Pantry, Stone Counters, View to Family Room
Interior
Interior Features Cathedral Ceiling(s), Entrance Foyer, Wet Bar
Heating Central, Electric
Cooling Central Air, Electric
Flooring Bamboo, Carpet
Fireplaces Number 1
Fireplaces Type Family Room
Equipment None
Window Features None
Appliance Dishwasher, Double Oven, Gas Cooktop, Gas Oven, Microwave, Refrigerator
Laundry Laundry Room
Exterior
Exterior Feature Lighting, Private Entrance, Private Yard, Rain Gutters, Rear Stairs
Parking Features Garage, Garage Door Opener, Garage Faces Side
Garage Spaces 2.0
Fence Back Yard, Fenced, Privacy
Pool None
Community Features None
Utilities Available Cable Available, Electricity Available, Natural Gas Available, Sewer Available, Water Available
Waterfront Description None
View Y/N Yes
View Other
Roof Type Asbestos Shingle
Street Surface Asphalt
Accessibility Accessible Electrical and Environmental Controls, Accessible Hallway(s), Accessible Kitchen
Handicap Access Accessible Electrical and Environmental Controls, Accessible Hallway(s), Accessible Kitchen
Porch Deck, Rear Porch
Total Parking Spaces 1
Private Pool false
Building
Lot Description Back Yard, Corner Lot, Front Yard, Landscaped, Private
Story Two
Foundation Concrete Perimeter
Sewer Public Sewer
Water Public
Architectural Style European
Level or Stories Two
Structure Type Synthetic Stucco,Vinyl Siding
Construction Status Resale
Schools
Elementary Schools Ocee
Middle Schools Taylor Road
High Schools Chattahoochee
Others
Senior Community no
Restrictions true
Tax ID 11 027101180990
Special Listing Condition None
Read Less Info
Want to know what your home might be worth? Contact us for a FREE valuation!

Our team is ready to help you sell your home for the highest possible price ASAP

Bought with Virtual Properties Realty.com
"My job is to find and attract mastery-based agents to the office, protect the culture, and make sure everyone is happy! "

