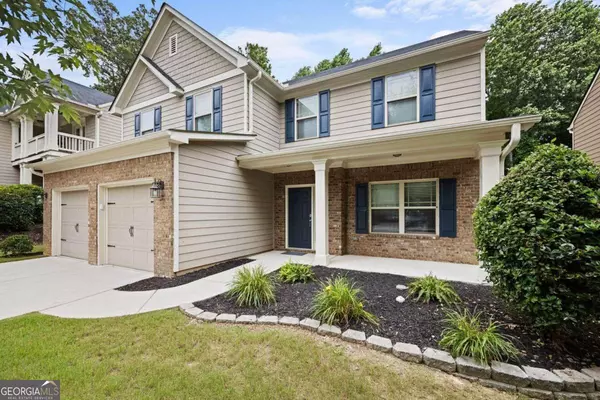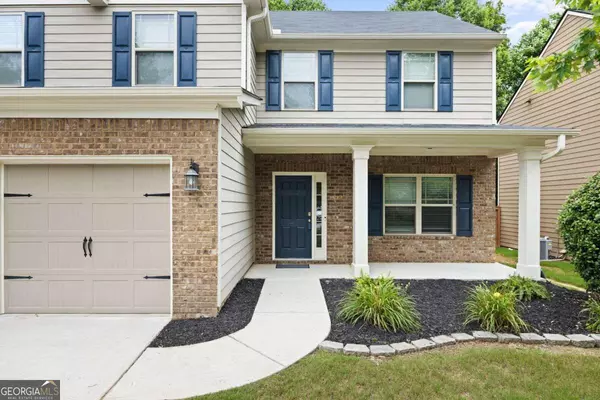$389,000
$389,000
For more information regarding the value of a property, please contact us for a free consultation.
3 Beds
2.5 Baths
2,033 SqFt
SOLD DATE : 07/10/2024
Key Details
Sold Price $389,000
Property Type Single Family Home
Sub Type Single Family Residence
Listing Status Sold
Purchase Type For Sale
Square Footage 2,033 sqft
Price per Sqft $191
Subdivision Silverbrooke Reserve
MLS Listing ID 10313310
Sold Date 07/10/24
Style Brick Front,Craftsman
Bedrooms 3
Full Baths 2
Half Baths 1
HOA Fees $530
HOA Y/N Yes
Originating Board Georgia MLS 2
Year Built 2015
Annual Tax Amount $4,369
Tax Year 2023
Lot Size 7,971 Sqft
Acres 0.183
Lot Dimensions 7971.48
Property Description
Welcome Home! New exterior and interior painting done! New carpet installed! Ready for you to just in! Formal dining room, 2 story family room with fireplace which opens to the kitchen. Kitchen has granite countertops, stained cabinets, breakfast bar and SS appliances. A great open floor plan. SO easy to entertain your guests! Oversized owner's suite with tray ceiling, soaking tub, separate shower and walk-in closet. 2 other secondary bedrooms are upstairs with a shared secondary bath which has been renovated! Laundry room is upstairs for easy access. Level lot with patio that has been extended on both sides. One section has a covered Pergola. Room enough for table, chairs, sofa and of courser the grill! Subdivision offers swim, tennis, playground and clubhouse! Take a look! All in One Management is the HOA. Please call them any leasing questions. 678-363-6479
Location
State GA
County Cobb
Rooms
Basement None
Interior
Interior Features Double Vanity, Split Bedroom Plan, Tray Ceiling(s), Walk-In Closet(s)
Heating Forced Air, Natural Gas
Cooling Ceiling Fan(s), Central Air
Flooring Carpet, Hardwood, Other, Vinyl
Fireplaces Number 1
Fireplaces Type Factory Built, Family Room, Gas Log, Gas Starter
Fireplace Yes
Appliance Dishwasher, Disposal, Gas Water Heater, Microwave, Refrigerator
Laundry Upper Level
Exterior
Parking Features Attached, Garage, Kitchen Level
Community Features Pool, Tennis Court(s)
Utilities Available Cable Available, Electricity Available, High Speed Internet, Natural Gas Available, Phone Available, Sewer Available, Underground Utilities
View Y/N No
Roof Type Composition
Garage Yes
Private Pool No
Building
Lot Description Level, Private
Faces GPS Friendly - West on Dallas Hwy. Left on Lost Mountain Rd. Right onto Corner Rd to Right onto Elliot. Subdivision is on your right. Home is on your right as you enter the subdivison.
Sewer Public Sewer
Water Public
Structure Type Brick,Vinyl Siding
New Construction No
Schools
Elementary Schools Varner
Middle Schools Tapp
High Schools Mceachern
Others
HOA Fee Include Swimming,Tennis
Tax ID 19066100510
Special Listing Condition Resale
Read Less Info
Want to know what your home might be worth? Contact us for a FREE valuation!

Our team is ready to help you sell your home for the highest possible price ASAP

© 2025 Georgia Multiple Listing Service. All Rights Reserved.
"My job is to find and attract mastery-based agents to the office, protect the culture, and make sure everyone is happy! "






