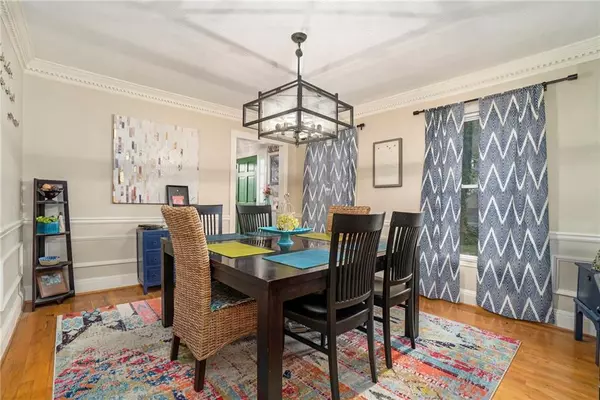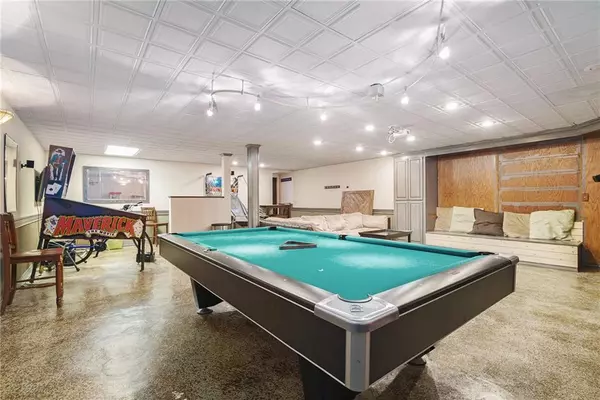$504,499
$504,499
For more information regarding the value of a property, please contact us for a free consultation.
5 Beds
3 Baths
4,394 SqFt
SOLD DATE : 07/10/2024
Key Details
Sold Price $504,499
Property Type Single Family Home
Sub Type Single Family Residence
Listing Status Sold
Purchase Type For Sale
Square Footage 4,394 sqft
Price per Sqft $114
Subdivision Colonial Estates
MLS Listing ID 7389530
Sold Date 07/10/24
Style Traditional
Bedrooms 5
Full Baths 3
Construction Status Resale
HOA Y/N No
Originating Board First Multiple Listing Service
Year Built 1979
Annual Tax Amount $4,775
Tax Year 2023
Lot Size 0.420 Acres
Acres 0.42
Property Description
You've GOTTA come see this gorgeous 4-sided, multi-generational brick home in Lilburn! Updated and well-appointed featuring 5 BRs, including a bedroom on the main, you'll have room for everyone and then some, w/the finished basement. Hardwoods throughout the main level, sitting room, formal dining room and family room w/fireplace. Beautifully bright kitchen w/SS appliances and breakfast area. Upstairs, the Owner's suite is a true oasis w/stunning feature wall and sitting area. It gets even BETTER w/5th bedroom/bonus room upstairs. See for yourself why people love living in Lilburn - located close to highly rated Gwinnett public schools, shopping and more. Words don't do it justice - schedule your private tour today. In a cul-de-sac, long driveway and no HOA. Priced to SELL. Make your offer b/c this unique home won't last long!' Seller is replacing the deck and repairing the gutters!
Location
State GA
County Gwinnett
Lake Name None
Rooms
Bedroom Description Sitting Room
Other Rooms Shed(s)
Basement Finished Bath, Full
Main Level Bedrooms 1
Dining Room Separate Dining Room
Interior
Interior Features Bookcases, Entrance Foyer, Walk-In Closet(s)
Heating Central, Forced Air
Cooling Central Air
Flooring Concrete, Hardwood, Vinyl
Fireplaces Number 1
Fireplaces Type Family Room, Glass Doors
Window Features None
Appliance Dishwasher, Double Oven, Gas Cooktop, Gas Water Heater, Range Hood, Trash Compactor
Laundry Laundry Room
Exterior
Exterior Feature None
Parking Features Garage, Garage Door Opener, Garage Faces Side
Garage Spaces 2.0
Fence Back Yard
Pool None
Community Features None
Utilities Available Cable Available, Electricity Available, Natural Gas Available
Waterfront Description None
View Other
Roof Type Composition
Street Surface Asphalt
Accessibility None
Handicap Access None
Porch Deck
Private Pool false
Building
Lot Description Back Yard, Cul-De-Sac
Story Two
Foundation Slab
Sewer Septic Tank
Water Public
Architectural Style Traditional
Level or Stories Two
Structure Type Brick 4 Sides
New Construction No
Construction Status Resale
Schools
Elementary Schools Head
Middle Schools Five Forks
High Schools Brookwood
Others
Senior Community no
Restrictions false
Tax ID R6083 114
Special Listing Condition None
Read Less Info
Want to know what your home might be worth? Contact us for a FREE valuation!

Our team is ready to help you sell your home for the highest possible price ASAP

Bought with Keller Williams Realty Metro Atlanta
"My job is to find and attract mastery-based agents to the office, protect the culture, and make sure everyone is happy! "






