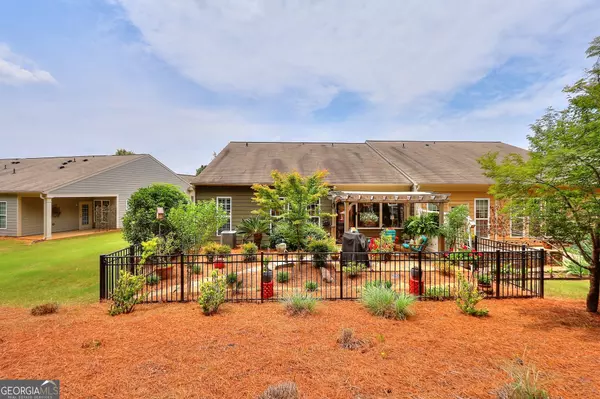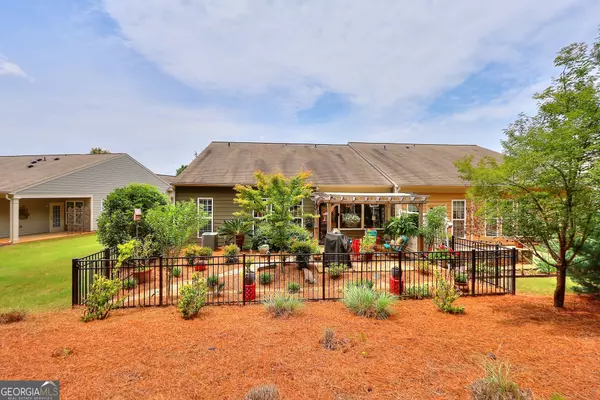$324,900
$324,900
For more information regarding the value of a property, please contact us for a free consultation.
2 Beds
2 Baths
1,473 SqFt
SOLD DATE : 07/12/2024
Key Details
Sold Price $324,900
Property Type Single Family Home
Sub Type Single Family Residence
Listing Status Sold
Purchase Type For Sale
Square Footage 1,473 sqft
Price per Sqft $220
Subdivision Del Webb At Lake Oconee
MLS Listing ID 10306724
Sold Date 07/12/24
Style Ranch
Bedrooms 2
Full Baths 2
HOA Fees $6,660
HOA Y/N Yes
Originating Board Georgia MLS 2
Year Built 2010
Annual Tax Amount $893
Tax Year 2024
Lot Size 1,742 Sqft
Acres 0.04
Lot Dimensions 1742.4
Property Description
The Muirfield Villa Model, with 2 Bedrooms, 2 Full baths, office, Sunroom, Pergola patio with private views of the woods from your fenced yard. Large eat in Kitchen with Pantry, Island, granite and all appliances. Two car attached garage with attic storage. Some of the many upgrades include Plantation Shutters, Glass wall on sunroom to bring in the light, all upgraded lighting and ceiling fans , new jetted soaker tub, Upgraded Luxury Vinyl Plank Flooring throughout, electric Fireplace, The Villa association covers the roof, gutter cleaning, exterior painting, Termite protection, watering underground sprinkler system, The Del Webb HOA covers all of the many amenities and the lawn care. The Seller will pay the HOA initiation Fees.
Location
State GA
County Greene
Rooms
Basement None
Interior
Interior Features Double Vanity, High Ceilings, Master On Main Level, Soaking Tub, Walk-In Closet(s)
Heating Central, Electric, Forced Air, Heat Pump
Cooling Central Air, Electric, Heat Pump
Flooring Other, Stone, Tile
Fireplace No
Appliance Dishwasher, Disposal, Dryer, Electric Water Heater, Microwave, Oven/Range (Combo), Refrigerator, Washer, Water Softener
Laundry Common Area, In Hall
Exterior
Exterior Feature Sprinkler System
Parking Features Attached, Garage, Garage Door Opener, Kitchen Level, Storage
Garage Spaces 2.0
Fence Fenced
Community Features Boat/Camper/Van Prkg, Clubhouse, Fitness Center, Gated, Lake, None, Playground, Pool, Retirement Community, Shared Dock, Sidewalks, Street Lights, Tennis Court(s)
Utilities Available Cable Available, Electricity Available, High Speed Internet, Sewer Connected
View Y/N No
Roof Type Composition
Total Parking Spaces 2
Garage Yes
Private Pool No
Building
Lot Description Level, Private
Faces Take Hwy. 44 S., Right on Carey Station at light, left on Del Webb Rd at the light, right into Del Webb. After the guard house take the first left to address. Sign in yard.
Foundation Slab
Sewer Private Sewer
Water Private
Structure Type Other
New Construction No
Schools
Elementary Schools Greene County Primary
Middle Schools Anita White Carson
High Schools Greene County
Others
HOA Fee Include Facilities Fee,Maintenance Structure,Maintenance Grounds,Management Fee,Private Roads,Reserve Fund,Security,Swimming,Tennis
Tax ID 055D002270
Security Features Gated Community
Special Listing Condition Resale
Read Less Info
Want to know what your home might be worth? Contact us for a FREE valuation!

Our team is ready to help you sell your home for the highest possible price ASAP

© 2025 Georgia Multiple Listing Service. All Rights Reserved.
"My job is to find and attract mastery-based agents to the office, protect the culture, and make sure everyone is happy! "






