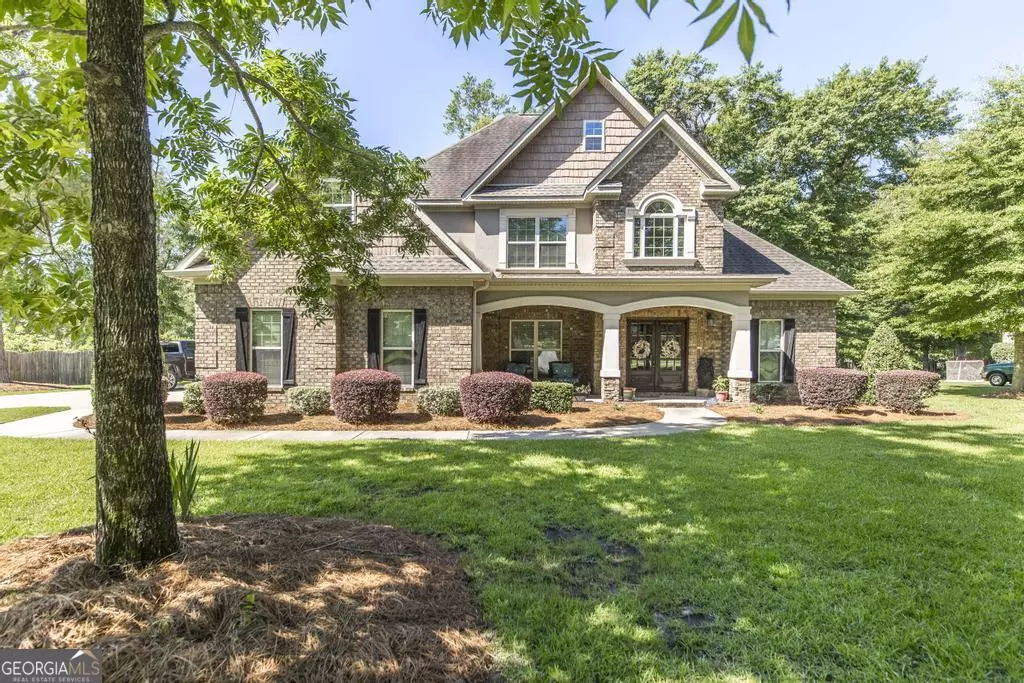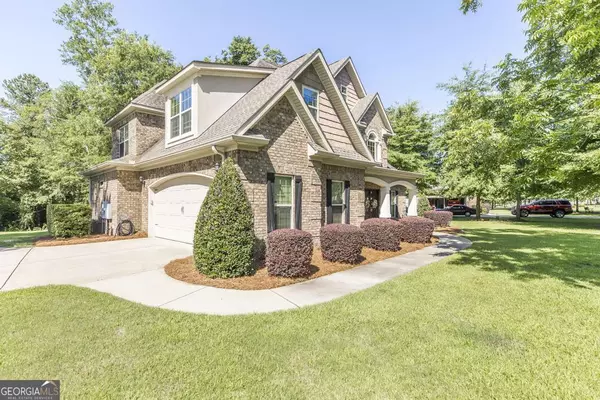$485,000
$485,000
For more information regarding the value of a property, please contact us for a free consultation.
5 Beds
3 Baths
2,742 SqFt
SOLD DATE : 07/15/2024
Key Details
Sold Price $485,000
Property Type Single Family Home
Sub Type Single Family Residence
Listing Status Sold
Purchase Type For Sale
Square Footage 2,742 sqft
Price per Sqft $176
Subdivision The Meadows @ Riverbend
MLS Listing ID 10309244
Sold Date 07/15/24
Style Brick 4 Side,Cape Cod
Bedrooms 5
Full Baths 3
HOA Fees $250
HOA Y/N Yes
Originating Board Georgia MLS 2
Year Built 2012
Annual Tax Amount $3,601
Tax Year 2023
Lot Size 0.830 Acres
Acres 0.83
Lot Dimensions 36154.8
Property Description
A stunning all brick 5BR/3 BA home that sounds like a dream! Offers a beautifully landscaped yard on .86 acres which creates an inviting outdoor space with endless possibilities. Hate carpet? This home has hand carved wood flooring throughout. Tile in the wet areas. Custom built cabinets throughout. (Decorative mud bench is a thoughtful touch for keeping things organized. Owner Suite and guest suite on main floor. Open Floorplan. Stainless steel appliances. Formal Dining and Breakfast area. Relaxing covered back porch. Sprinkler system and so much more. Located in the heavily requested Meadows @ Riverbend Subdivision. COUNTY TAXES ONLY. Community Club house and pool.
Location
State GA
County Houston
Rooms
Basement None
Dining Room Separate Room
Interior
Interior Features Double Vanity, High Ceilings, Master On Main Level, Separate Shower, Split Bedroom Plan, Tile Bath, Tray Ceiling(s), Entrance Foyer, Vaulted Ceiling(s), Walk-In Closet(s)
Heating Central
Cooling Ceiling Fan(s), Central Air
Flooring Tile, Vinyl
Fireplaces Number 1
Fireplaces Type Gas Log
Fireplace Yes
Appliance Dishwasher, Disposal, Electric Water Heater, Microwave, Oven, Refrigerator, Stainless Steel Appliance(s)
Laundry Common Area
Exterior
Parking Features Attached, Garage
Garage Spaces 2.0
Community Features Clubhouse, Playground
Utilities Available Cable Available, Underground Utilities
View Y/N No
Roof Type Composition
Total Parking Spaces 2
Garage Yes
Private Pool No
Building
Lot Description Greenbelt, Level
Faces Take Hwy 96 to Thompson Mill then right on Thompson mill to Hiwassee
Foundation Slab
Sewer Septic Tank
Water Public
Structure Type Brick
New Construction No
Schools
Elementary Schools Bonaire
Middle Schools Bonaire
High Schools Veterans
Others
HOA Fee Include Swimming
Tax ID 00149D 124000
Acceptable Financing Cash, Conventional, FHA, VA Loan
Listing Terms Cash, Conventional, FHA, VA Loan
Special Listing Condition Resale
Read Less Info
Want to know what your home might be worth? Contact us for a FREE valuation!

Our team is ready to help you sell your home for the highest possible price ASAP

© 2025 Georgia Multiple Listing Service. All Rights Reserved.
"My job is to find and attract mastery-based agents to the office, protect the culture, and make sure everyone is happy! "






