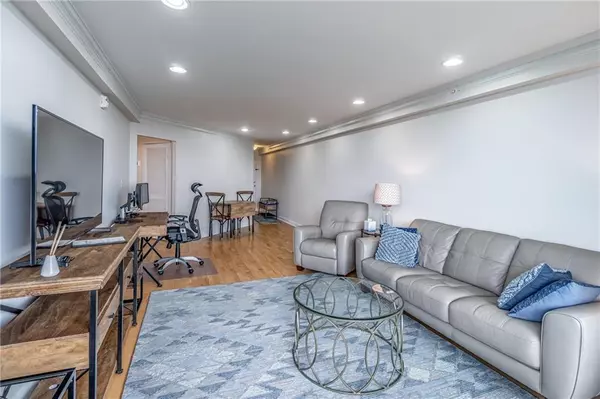$185,000
$190,000
2.6%For more information regarding the value of a property, please contact us for a free consultation.
1 Bed
1 Bath
814 SqFt
SOLD DATE : 07/12/2024
Key Details
Sold Price $185,000
Property Type Condo
Sub Type Condominium
Listing Status Sold
Purchase Type For Sale
Square Footage 814 sqft
Price per Sqft $227
Subdivision Somerset Heights
MLS Listing ID 7382499
Sold Date 07/12/24
Style High Rise (6 or more stories)
Bedrooms 1
Full Baths 1
Construction Status Resale
HOA Fees $617
HOA Y/N Yes
Originating Board First Multiple Listing Service
Year Built 1968
Annual Tax Amount $992
Tax Year 2023
Lot Size 8,712 Sqft
Acres 0.2
Property Description
Experience the epitome of luxury living in this penthouse, perfectly situated in a vibrant area with easy access to Emory, CDC, VA Hospital, Downtown, and Highlands. This premier location is complemented by an array of nearby dining options, placing convenience right at your doorstep. Inside, discover a spacious one-bedroom layout, featuring a private balcony that offers breathtaking views. The kitchen is equipped with white cabinets and stainless-steel appliances. Residents enjoy exclusive access to a variety of amenities including a swimming pool, gym, cozy clubhouse, and a well-stocked library. The pet-friendly community also boasts a dog park, making it ideal for animal lovers. Stay connected with complimentary WIFI available in both the lobby and ground level. HOA includes all utilities, including internet, except for cable.
Location
State GA
County Dekalb
Lake Name None
Rooms
Bedroom Description Master on Main,Oversized Master
Other Rooms None
Basement None
Main Level Bedrooms 1
Dining Room Open Concept
Interior
Interior Features Crown Molding, Entrance Foyer, High Ceilings 10 ft Main, High Speed Internet, Walk-In Closet(s)
Heating Forced Air, Natural Gas
Cooling Ceiling Fan(s), Central Air
Flooring Hardwood
Fireplaces Type None
Window Features Insulated Windows
Appliance Dishwasher, Disposal, Dryer, Gas Range, Microwave, Refrigerator, Washer
Laundry In Hall
Exterior
Exterior Feature Private Entrance
Parking Features Garage, Garage Door Opener
Garage Spaces 1.0
Fence None
Pool In Ground
Community Features Fitness Center, Homeowners Assoc, Pool
Utilities Available Cable Available, Electricity Available, Natural Gas Available, Sewer Available, Water Available
Waterfront Description None
View Trees/Woods
Roof Type Other
Street Surface Asphalt
Accessibility Accessible Entrance
Handicap Access Accessible Entrance
Porch Covered
Total Parking Spaces 1
Private Pool false
Building
Lot Description Landscaped
Story One
Foundation None
Sewer Public Sewer
Water Public
Architectural Style High Rise (6 or more stories)
Level or Stories One
Structure Type Other
New Construction No
Construction Status Resale
Schools
Elementary Schools Fernbank
Middle Schools Druid Hills
High Schools Druid Hills
Others
Senior Community no
Restrictions true
Tax ID 18 060 22 089
Ownership Condominium
Financing yes
Special Listing Condition None
Read Less Info
Want to know what your home might be worth? Contact us for a FREE valuation!

Our team is ready to help you sell your home for the highest possible price ASAP

Bought with HomeSmart
"My job is to find and attract mastery-based agents to the office, protect the culture, and make sure everyone is happy! "






