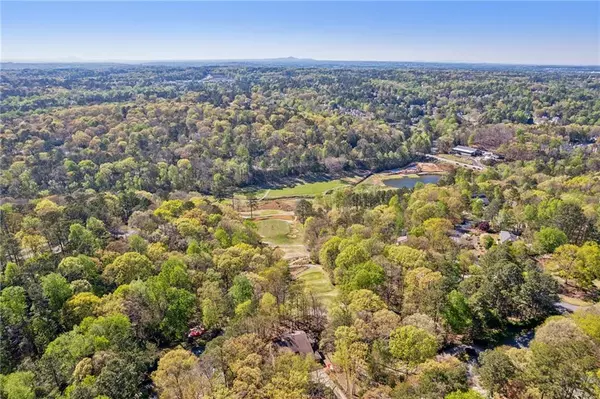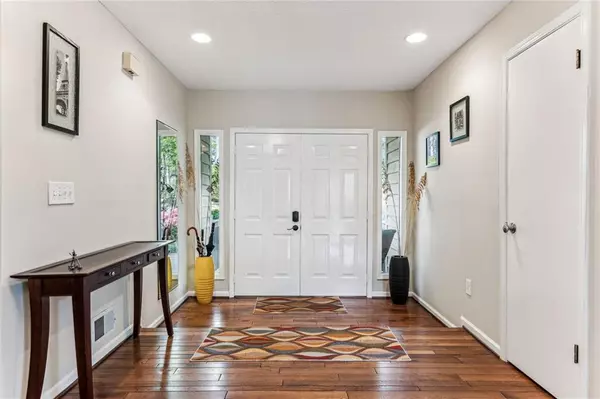$650,000
$689,000
5.7%For more information regarding the value of a property, please contact us for a free consultation.
5 Beds
4 Baths
4,727 SqFt
SOLD DATE : 07/17/2024
Key Details
Sold Price $650,000
Property Type Single Family Home
Sub Type Single Family Residence
Listing Status Sold
Purchase Type For Sale
Square Footage 4,727 sqft
Price per Sqft $137
Subdivision Rivermont
MLS Listing ID 7364801
Sold Date 07/17/24
Style Contemporary,Modern
Bedrooms 5
Full Baths 4
Construction Status Resale
HOA Fees $500
HOA Y/N Yes
Originating Board First Multiple Listing Service
Year Built 1980
Annual Tax Amount $1,114
Tax Year 2023
Lot Size 0.472 Acres
Acres 0.4725
Property Description
Impressive, 5 bedrooms 4 bathrooms home nestled along 17 hole of the Rivermont Golf Community ensuring luxurious and comfortable lifestyle.
Living room with 16 ft. ceiling and fireplace has a large deck, connecting to both family room and kitchen overlooking to a wooded area and golf course.
Up to date new kitchen with farm sink, stainless steel appliances, quartz countertops and walk in pantry opens to dining area and family room with stone fireplace and screen porch.
Master bathroom features double sink vanities, cast iron deep tub for soaking, and roomy closets. One of the other bedrooms has large balcony and huge closet. Laundry has utility sink and shelves. Terrace level downstairs includes in-law suite with 1 bedroom, 1 bath, kitchen, own laundry, large living/game room, a lot of storage space and private entrance with deck.
The entire house has energy efficient windows, hardwood and tile floors, new barber carpet upstairs, natural stone in the other bathrooms and fresh paint.
The Rivermont Community is a highly desirable area. You'll be within walking distance of the Chattahoochee National Recreation Area and have access to a beautiful 27 acres park with playground, hiking trails, fishing, amphitheater, exclusive to the neighborhood that is located on the Chattahoochee River. This home gives the feeling of living among nature while still having the convenience of being located where Johns Creek, Alpharetta, Roswell, and Peachtree Corners all meet, and is zoned for highly-rated public schools. And of course, you can't forget about the golf course! Rivermont Golf Club is one of Georgia's top-20 ranked golf courses, and it's just steps from your front door. Welcome Home!
Location
State GA
County Fulton
Lake Name None
Rooms
Bedroom Description In-Law Floorplan,Oversized Master
Other Rooms None
Basement Daylight, Exterior Entry, Finished, Finished Bath, Full, Interior Entry
Main Level Bedrooms 1
Dining Room Open Concept, Separate Dining Room
Interior
Interior Features Double Vanity, Entrance Foyer, High Ceilings 10 ft Main, High Speed Internet, Walk-In Closet(s), Other
Heating Central, Electric
Cooling Ceiling Fan(s), Central Air
Flooring Carpet, Ceramic Tile, Hardwood
Fireplaces Number 2
Fireplaces Type Family Room, Living Room, Stone
Window Features Double Pane Windows
Appliance Dishwasher, Double Oven, Electric Cooktop, Microwave, Range Hood
Laundry In Basement, In Hall, Laundry Room, Main Level
Exterior
Exterior Feature Balcony, Garden, Private Yard, Private Entrance
Parking Features Attached, Garage, Garage Faces Front, Kitchen Level
Garage Spaces 2.0
Fence None
Pool None
Community Features Clubhouse, Golf, Homeowners Assoc, Near Schools, Near Shopping, Near Trails/Greenway, Park, Pool, Street Lights, Tennis Court(s)
Utilities Available Cable Available, Electricity Available, Phone Available, Sewer Available, Underground Utilities, Water Available
Waterfront Description None
View Golf Course
Roof Type Composition,Shingle
Street Surface Asphalt
Accessibility None
Handicap Access None
Porch Covered, Deck, Front Porch, Rear Porch, Screened
Private Pool false
Building
Lot Description Back Yard, Front Yard, Landscaped, On Golf Course, Private, Wooded
Story Three Or More
Foundation Concrete Perimeter
Sewer Public Sewer
Water Public
Architectural Style Contemporary, Modern
Level or Stories Three Or More
Structure Type Wood Siding
New Construction No
Construction Status Resale
Schools
Elementary Schools Barnwell
Middle Schools Haynes Bridge
High Schools Centennial
Others
HOA Fee Include Reserve Fund
Senior Community no
Restrictions false
Tax ID 12 321309310824
Acceptable Financing Cash, Conventional, FHA, VA Loan
Listing Terms Cash, Conventional, FHA, VA Loan
Special Listing Condition None
Read Less Info
Want to know what your home might be worth? Contact us for a FREE valuation!

Our team is ready to help you sell your home for the highest possible price ASAP

Bought with Virtual Properties Realty. Biz
"My job is to find and attract mastery-based agents to the office, protect the culture, and make sure everyone is happy! "






