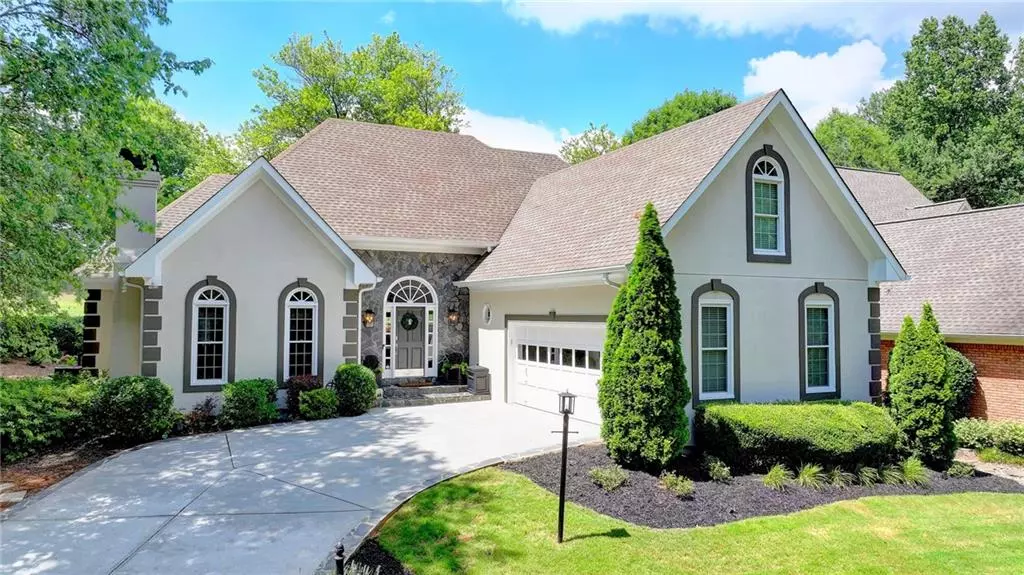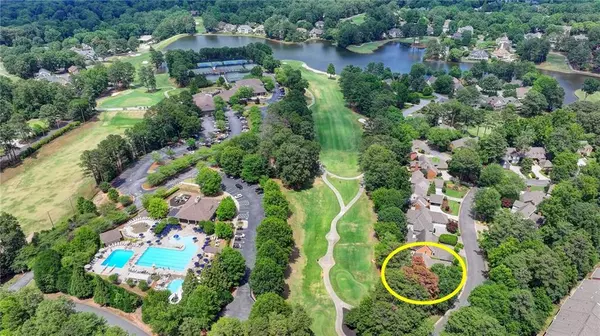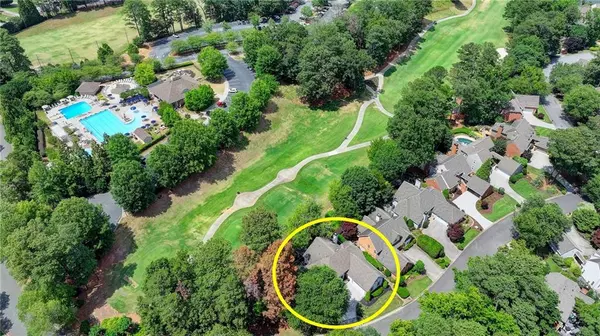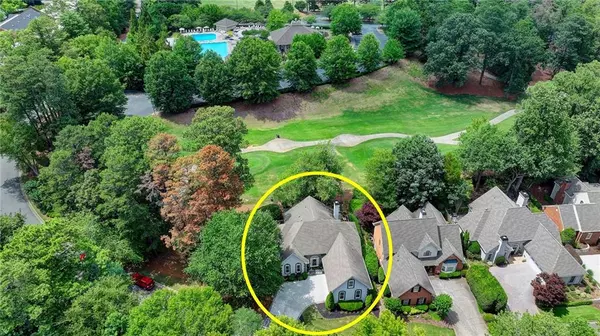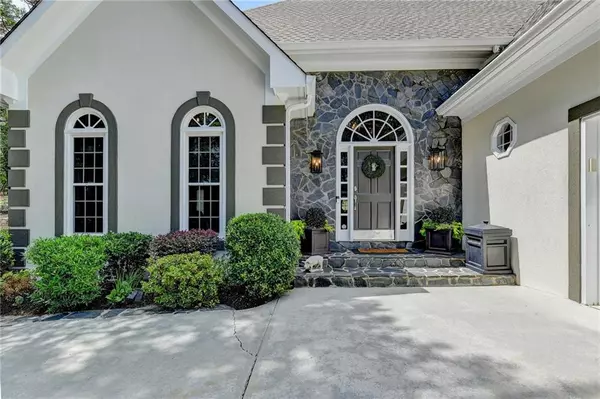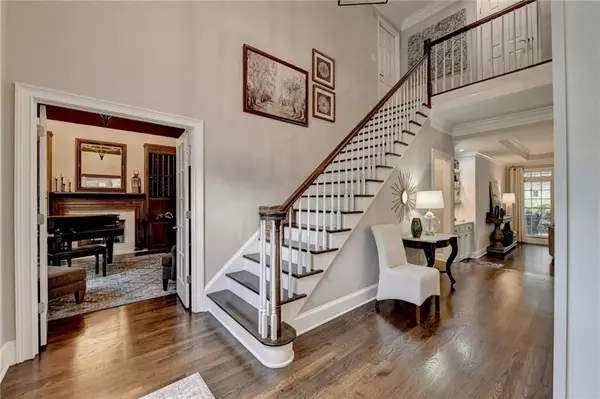$1,020,000
$975,000
4.6%For more information regarding the value of a property, please contact us for a free consultation.
3 Beds
2.5 Baths
2,723 SqFt
SOLD DATE : 07/11/2024
Key Details
Sold Price $1,020,000
Property Type Single Family Home
Sub Type Single Family Residence
Listing Status Sold
Purchase Type For Sale
Square Footage 2,723 sqft
Price per Sqft $374
Subdivision Willow Springs
MLS Listing ID 7404880
Sold Date 07/11/24
Style Traditional
Bedrooms 3
Full Baths 2
Half Baths 1
Construction Status Resale
HOA Fees $500
HOA Y/N Yes
Originating Board First Multiple Listing Service
Year Built 1988
Annual Tax Amount $4,068
Tax Year 2023
Lot Size 10,585 Sqft
Acres 0.243
Property Description
The home you have been dreaming of and a Trifecta of Perfection - Luxurious Spaces, Peaceful Views, and Premier Lifestyle! This MASTER on MAIN beauty is perfectly situated on the 18th Tee in the coveted Terraces section of the Country Club of Roswell at Willow Springs, available homes in the Terraces are a rare find! Polished yet so livable, this completely UPDATED home exudes a welcoming air of sophistication, blending classic and contemporary style.....from the high ceilings to the extensive trim, the wall of windows, the custom built ins and the gleaming hardwoods.
The main level open concept floor plan offers effortless flow and functionality and hosts multiple gathering spaces that are ideal for both entertaining and everyday living. A new custom kitchen is fully loaded with thoughtfully designed features including a keeping area and expansive island. It opens to a spacious dining room and family room with bar. A separate vaulted fireside "flex"room is a perfect music room, wine or bourbon room or home office. Best of all there is a seamless connection between the indoors and out to enjoy relaxing and unwinding with family and friends on the spectacular covered porch. You will love the breathtaking upper view of the 18th Fairway and Lake. The main level primary suite offers a renovated bath. Upstairs are two generous secondary bedrooms and an incredible walk in attic that offers endless opportunity...a future media room, office or 4th bedroom. Ideally situated, you will take joy in a place in a neighborhood that values relaxed living, friendly community, outdoor living and the HOA handles the landscaping! Just steps to the lake and the Country Club of Roswell, featuring world class golf, tennis, fitness and aquatic facilities and also a quick stroll to the neighborhood shopping center. Grab a golf cart and head to the neighborhood park and enjoy concerts, food trucks and movie nights. Topping it all off is the easy access to Ga 400, The Greenway, Avalon, vibrant Alpharetta and historic Roswell. The Terraces is the perfect place to call home!
Location
State GA
County Fulton
Lake Name None
Rooms
Bedroom Description Master on Main
Other Rooms None
Basement Crawl Space
Main Level Bedrooms 1
Dining Room Open Concept, Seats 12+
Interior
Interior Features Beamed Ceilings, Bookcases, Cathedral Ceiling(s), Crown Molding, Double Vanity
Heating Central, Forced Air
Cooling Ceiling Fan(s), Central Air
Flooring Carpet, Hardwood
Fireplaces Number 1
Fireplaces Type Living Room, Masonry
Window Features Double Pane Windows
Appliance Dishwasher, Gas Cooktop, Refrigerator
Laundry Main Level
Exterior
Exterior Feature Other
Parking Features Garage
Garage Spaces 2.0
Fence None
Pool None
Community Features Clubhouse, Country Club, Golf, Homeowners Assoc, Lake, Park, Playground, Street Lights, Swim Team, Tennis Court(s)
Utilities Available Cable Available, Electricity Available, Natural Gas Available
Waterfront Description None
View Golf Course
Roof Type Composition
Street Surface Asphalt
Accessibility None
Handicap Access None
Porch Covered, Deck, Rear Porch
Private Pool false
Building
Lot Description On Golf Course, Private, Wooded, Zero Lot Line
Story Two
Foundation Block
Sewer Public Sewer
Water Public
Architectural Style Traditional
Level or Stories Two
Structure Type Stone,Stucco
New Construction No
Construction Status Resale
Schools
Elementary Schools Northwood
Middle Schools Haynes Bridge
High Schools Centennial
Others
HOA Fee Include Internet,Maintenance Grounds
Senior Community no
Restrictions false
Tax ID 12 290307890014
Special Listing Condition None
Read Less Info
Want to know what your home might be worth? Contact us for a FREE valuation!

Our team is ready to help you sell your home for the highest possible price ASAP

Bought with Progressive Realty Atlanta
"My job is to find and attract mastery-based agents to the office, protect the culture, and make sure everyone is happy! "

