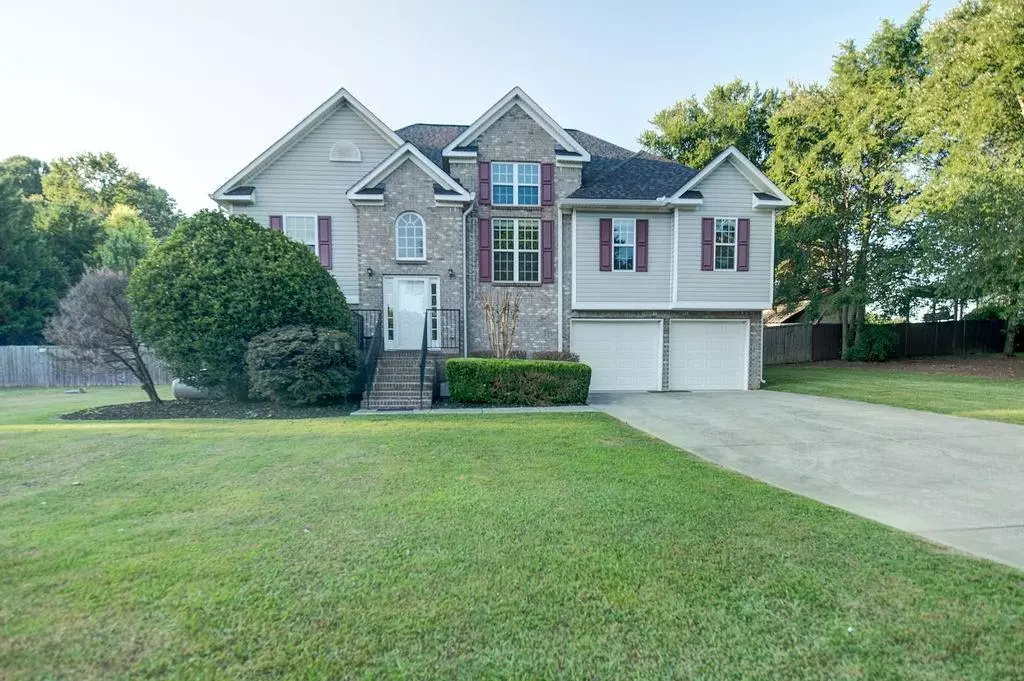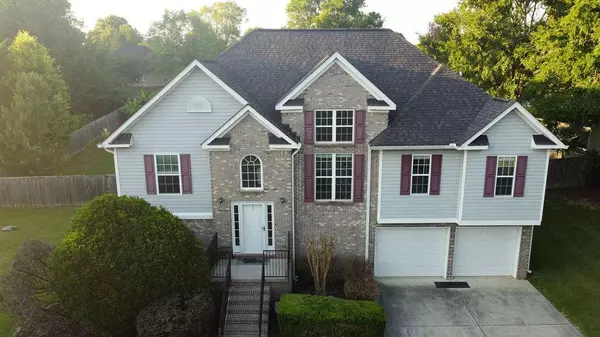$378,880
$374,000
1.3%For more information regarding the value of a property, please contact us for a free consultation.
5 Beds
3 Baths
2,693 SqFt
SOLD DATE : 07/19/2024
Key Details
Sold Price $378,880
Property Type Single Family Home
Sub Type Single Family Residence
Listing Status Sold
Purchase Type For Sale
Square Footage 2,693 sqft
Price per Sqft $140
Subdivision Greystone Estates
MLS Listing ID 7408652
Sold Date 07/19/24
Style Traditional
Bedrooms 5
Full Baths 3
Construction Status Resale
HOA Y/N No
Originating Board First Multiple Listing Service
Year Built 2004
Annual Tax Amount $2,305
Tax Year 2023
Lot Size 0.520 Acres
Acres 0.52
Property Description
This stunning split-level home is located on a large lot in a fantastic neighborhood. It features high ceilings and ample living space, as well as a beautiful enclosed multi-level deck with a fenced-in large backyard. The property is situated in a family-friendly area close to schools, making it ideal for families.
The kitchen is well-appointed with plenty of cabinets, granite countertops, and hardwood floors. The home also includes two laundry rooms: one in the master suite on the main level and a second in the mudroom on the bottom level. The master bedroom boasts French doors that open onto the enclosed deck, providing a private retreat.
There are plenty of closets and storage space throughout the home, ensuring all your belongings have a place. This home is sure to go fast!
Seller is a licensed agent in the state of Georgia.
Location
State GA
County Gordon
Lake Name None
Rooms
Bedroom Description Master on Main
Other Rooms None
Basement None
Main Level Bedrooms 3
Dining Room Separate Dining Room
Interior
Interior Features Disappearing Attic Stairs, Double Vanity, Entrance Foyer 2 Story, High Ceilings 9 ft Main, High Ceilings 10 ft Main, High Speed Internet, Walk-In Closet(s)
Heating Central, Forced Air
Cooling Ceiling Fan(s), Central Air
Flooring Ceramic Tile, Hardwood
Fireplaces Number 1
Fireplaces Type Family Room, Gas Log
Window Features Insulated Windows
Appliance Dishwasher, Electric Range, Electric Water Heater, Microwave, Range Hood, Refrigerator, Self Cleaning Oven
Laundry Laundry Room, Lower Level, Main Level, Mud Room
Exterior
Exterior Feature Other
Parking Features Attached, Garage, Garage Door Opener, Garage Faces Front, Level Driveway
Garage Spaces 2.0
Fence Back Yard, Fenced
Pool None
Community Features None
Utilities Available Cable Available, Electricity Available, Phone Available, Water Available
Waterfront Description None
View Other
Roof Type Shingle
Street Surface Asphalt
Accessibility None
Handicap Access None
Porch Covered, Deck, Patio, Screened
Private Pool false
Building
Lot Description Back Yard, Cul-De-Sac, Front Yard
Story Multi/Split
Foundation Concrete Perimeter
Sewer Septic Tank
Water Public
Architectural Style Traditional
Level or Stories Multi/Split
Structure Type Brick Front,Vinyl Siding
New Construction No
Construction Status Resale
Schools
Elementary Schools Sonoraville
Middle Schools Red Bud
High Schools Sonoraville
Others
Senior Community no
Restrictions false
Tax ID 077 267
Special Listing Condition None
Read Less Info
Want to know what your home might be worth? Contact us for a FREE valuation!

Our team is ready to help you sell your home for the highest possible price ASAP

Bought with Keller Williams Realty Northwest, LLC.
"My job is to find and attract mastery-based agents to the office, protect the culture, and make sure everyone is happy! "






