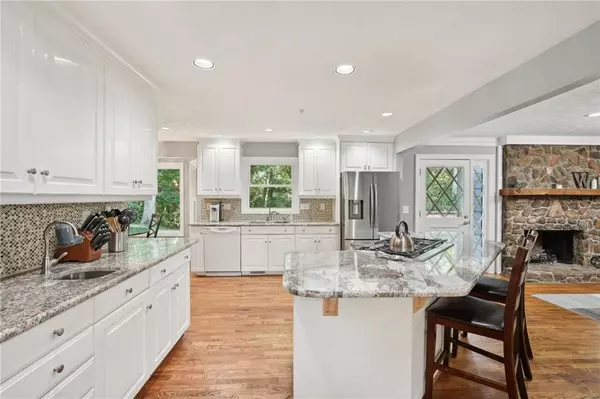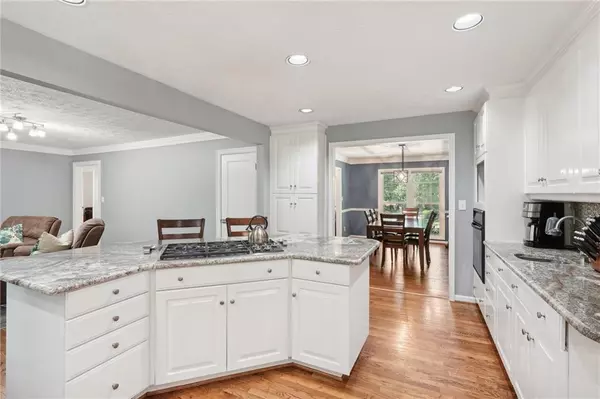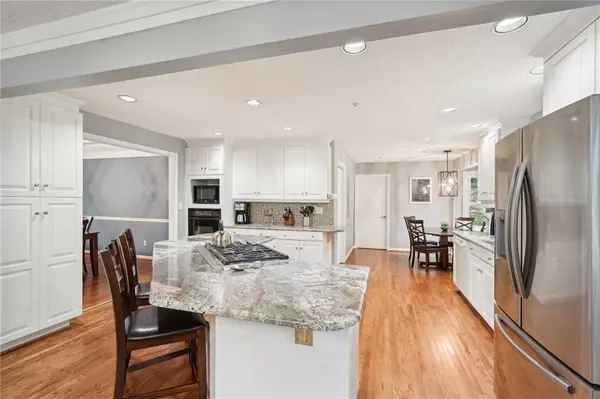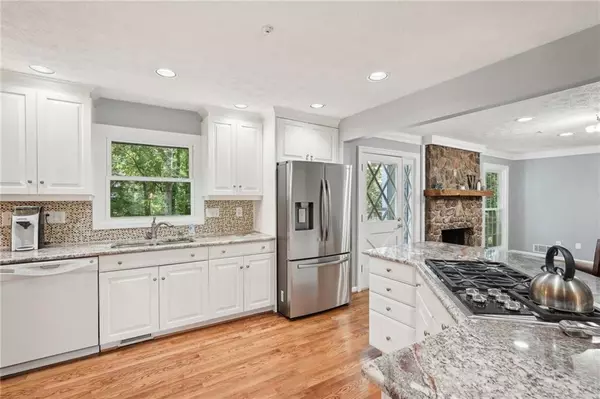$656,250
$625,000
5.0%For more information regarding the value of a property, please contact us for a free consultation.
5 Beds
4 Baths
4,949 SqFt
SOLD DATE : 07/19/2024
Key Details
Sold Price $656,250
Property Type Single Family Home
Sub Type Single Family Residence
Listing Status Sold
Purchase Type For Sale
Square Footage 4,949 sqft
Price per Sqft $132
Subdivision Rivermont
MLS Listing ID 7405470
Sold Date 07/19/24
Style Traditional
Bedrooms 5
Full Baths 4
Construction Status Resale
HOA Fees $500
HOA Y/N No
Originating Board First Multiple Listing Service
Year Built 1975
Annual Tax Amount $6,645
Tax Year 2023
Lot Size 0.619 Acres
Acres 0.6186
Property Description
Welcome to 1270 Saint Lawrence Drive, a stunning 5-bedroom, 4-bathroom home nestled in the heart of Alpharetta, GA. This beautifully updated residence with gleaming hardwoods, new paint throughout, and large renovated kitchen offers the perfect blend of luxury and comfort. Hard to find Owner's suite conveniently located on the main floor for ease and privacy. Enjoy multiple living spaces with two living rooms, a finished basement with kitchenette, and huge upstairs bedroom/bonus room.
You will love the care the owners have taken of this home--new/upgraded electrical panel with surge protector, new exterior cedar tech siding with 50 year warranty, new roof, new tankless water heater, new HVAC units, new basement flooring, and so much more!
The meticulously landscaped front and back yards provide a picturesque setting, perfect for outdoor activities and gatherings. Enjoy the lush greenery and well-maintained gardens that create a tranquil ambiance year-round.
This home is located in a desirable neighborhood, offering easy access to top-rated schools, shopping, dining, and entertainment options. Don't miss the opportunity to make 1270 Saint Lawrence Drive your new home. Schedule a showing today and experience the charm and elegance this property has to offer!
Location
State GA
County Fulton
Lake Name None
Rooms
Bedroom Description Master on Main
Other Rooms None
Basement Bath/Stubbed, Daylight, Exterior Entry, Finished, Finished Bath, Interior Entry
Main Level Bedrooms 3
Dining Room Separate Dining Room
Interior
Interior Features Bookcases, Entrance Foyer, High Speed Internet, His and Hers Closets, Walk-In Closet(s)
Heating Central
Cooling Central Air
Flooring Carpet, Hardwood, Vinyl
Fireplaces Number 1
Fireplaces Type Family Room, Gas Starter, Masonry, Stone
Window Features Insulated Windows
Appliance Dishwasher, Disposal, Microwave, Refrigerator
Laundry Laundry Room, Mud Room, Sink
Exterior
Exterior Feature None
Parking Features Detached, Driveway, Garage, Garage Faces Front
Garage Spaces 2.0
Fence None
Pool None
Community Features Golf, Homeowners Assoc, Pool, Tennis Court(s)
Utilities Available Cable Available, Electricity Available, Natural Gas Available, Phone Available, Sewer Available, Underground Utilities, Water Available
Waterfront Description None
View Other
Roof Type Composition
Street Surface Asphalt
Accessibility None
Handicap Access None
Porch Deck, Front Porch
Private Pool false
Building
Lot Description Back Yard, Landscaped, Private
Story Two
Foundation Concrete Perimeter
Sewer Public Sewer
Water Public
Architectural Style Traditional
Level or Stories Two
Structure Type Cement Siding
New Construction No
Construction Status Resale
Schools
Elementary Schools Barnwell
Middle Schools Haynes Bridge
High Schools Centennial
Others
Senior Community no
Restrictions false
Tax ID 12 307208890396
Special Listing Condition None
Read Less Info
Want to know what your home might be worth? Contact us for a FREE valuation!

Our team is ready to help you sell your home for the highest possible price ASAP

Bought with HOME Real Estate, LLC
"My job is to find and attract mastery-based agents to the office, protect the culture, and make sure everyone is happy! "






