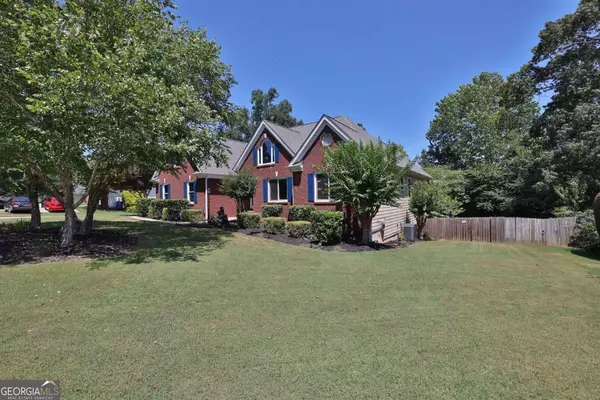Bought with Fran Solivan • Atlanta Communities
$460,000
$460,000
For more information regarding the value of a property, please contact us for a free consultation.
4 Beds
3 Baths
2,382 SqFt
SOLD DATE : 07/31/2024
Key Details
Sold Price $460,000
Property Type Single Family Home
Sub Type Single Family Residence
Listing Status Sold
Purchase Type For Sale
Square Footage 2,382 sqft
Price per Sqft $193
Subdivision Creekside Estates
MLS Listing ID 10326668
Sold Date 07/31/24
Style Brick Front,Ranch
Bedrooms 4
Full Baths 3
Construction Status Resale
HOA Fees $460
HOA Y/N Yes
Year Built 2001
Annual Tax Amount $2,148
Tax Year 2023
Lot Size 0.340 Acres
Property Description
Look no further! Welcome home to this charming ranch featuring 4 bedrooms and 3 baths, nestled on a flat landscaped yard with captivating curb appeal. The home boasts many updates, including a completely updated master bedroom with heated floors, built-in closets, an aquaguard water system, and brand-new double-pane windows with solar roller shades. As you step inside, you'll be greeted by gleaming hardwood floors that lead you to the spacious family room, where tons of natural light illuminate the heart of the house. The lovely kitchen boasts stained cabinetry, granite countertops, a stainless appliance package, an eat-in bar, and a breakfast table area. Enjoy your morning coffee or unwind in the evening on the covered porch, overlooking the beautiful scenery. There is also a separate formal dining area that could be used as an office or playroom. The owner's suite features a double tray ceiling, a fireplace, and French doors to the bathroom area. The master bath has been completely updated with brand new double vanities, a separate standing tub, a huge shower, and touch screen LED mirrors for ultimate comfort and relaxation. The extra feature is the heated floor, offering both comfort and pleasure. The spacious owner's suite is completed with built-in closets for him and her. Need more space? The bonus spacious room above the garage with a full bathroom and walk-in closet is ideal for guests or teens. The unfinished basement is a blank canvas awaiting your creative vision and personal touch. This expansive space offers endless possibilities, whether you're looking to expand your living area, create a recreational retreat, or add valuable storage space to your home. Backyard with privacy fence and large gate. This great location is minutes to Sugarloaf, Hwy 316, and dining/shopping at The Shoppes at Webb Ginn. Don't miss the opportunity to make this fantastic home yours!
Location
State GA
County Gwinnett
Rooms
Basement Bath/Stubbed, Daylight, Exterior Entry, Full, Unfinished
Main Level Bedrooms 3
Interior
Interior Features Master On Main Level, Tray Ceiling(s), Walk-In Closet(s)
Heating Central, Zoned
Cooling Ceiling Fan(s), Central Air
Flooring Carpet, Hardwood, Tile
Fireplaces Number 2
Fireplaces Type Family Room, Gas Starter, Master Bedroom
Exterior
Garage Garage, Side/Rear Entrance
Fence Back Yard, Fenced, Privacy
Community Features Pool, Sidewalks
Utilities Available Other
Roof Type Composition
Building
Story One and One Half
Foundation Slab
Sewer Public Sewer
Level or Stories One and One Half
Construction Status Resale
Schools
Elementary Schools Alcova
Middle Schools Dacula
High Schools Dacula
Others
Financing Conventional
Read Less Info
Want to know what your home might be worth? Contact us for a FREE valuation!

Our team is ready to help you sell your home for the highest possible price ASAP

© 2024 Georgia Multiple Listing Service. All Rights Reserved.

"My job is to find and attract mastery-based agents to the office, protect the culture, and make sure everyone is happy! "






