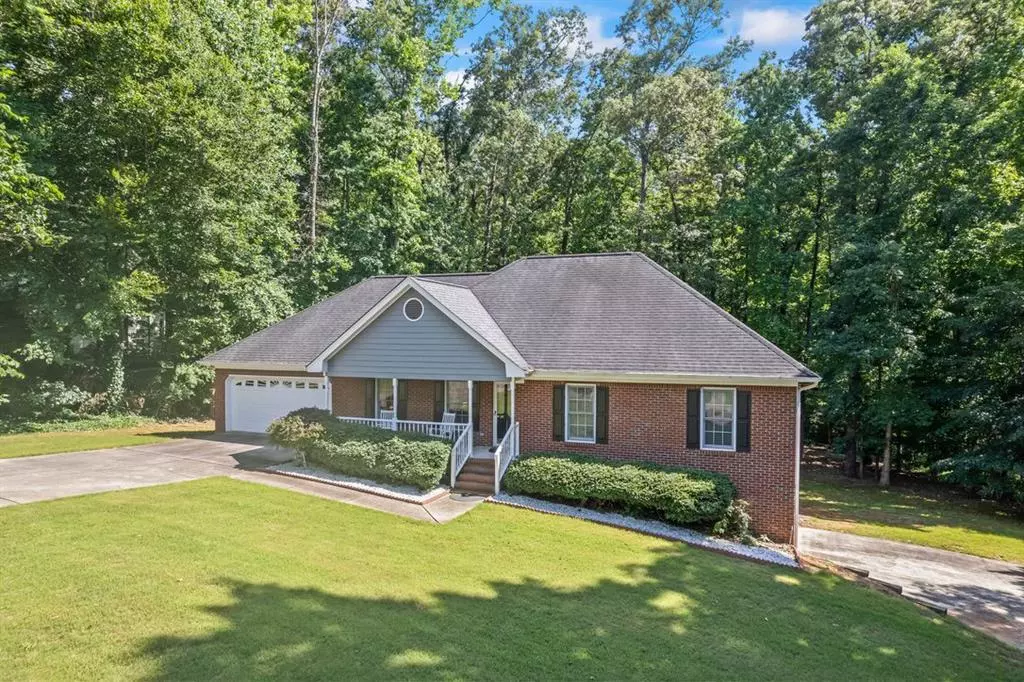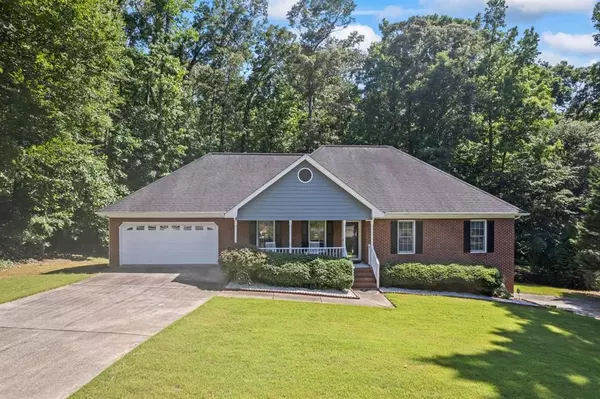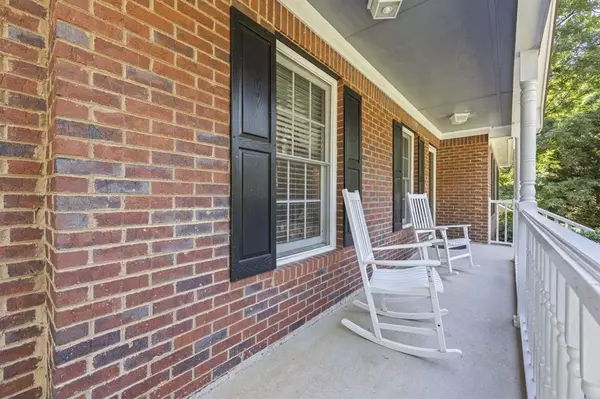$390,000
$395,000
1.3%For more information regarding the value of a property, please contact us for a free consultation.
3 Beds
3 Baths
1,609 SqFt
SOLD DATE : 07/23/2024
Key Details
Sold Price $390,000
Property Type Single Family Home
Sub Type Single Family Residence
Listing Status Sold
Purchase Type For Sale
Square Footage 1,609 sqft
Price per Sqft $242
Subdivision Stone Creek
MLS Listing ID 7393605
Sold Date 07/23/24
Style Ranch
Bedrooms 3
Full Baths 3
Construction Status Resale
HOA Y/N No
Originating Board First Multiple Listing Service
Year Built 1997
Tax Year 2023
Lot Size 0.750 Acres
Acres 0.75
Property Description
Beautiful Brick Ranch in Prime Jackson County Location!
Welcome to your dream home in the desirable Stone Creek Subdivision! This stunning brick ranch sits on a full basement and boasts a prime location in Jackson County, offering the perfect blend of tranquility and convenience. Close to the New West Jackson Park, top-rated new schools, Publix, Kroger, and Aldi's. No HOA! Second Driveway & Boat Door, Ideal for outdoor enthusiasts, perfect for accommodating a truck and trailer or boat or turn it into your own Workshop! Nestled on a sprawling 0.75-acre lot with a beautiful, private backyard, providing ample space for outdoor activities and relaxation. Includes a large laundry room/utility room and a generous back deck, perfect for entertaining or enjoying quiet evenings. Don't miss this incredible opportunity to own a piece of serenity in the rapidly growing West Jackson area. Schedule your visit today and experience the charm and convenience this home has to offer!
Location
State GA
County Jackson
Lake Name None
Rooms
Bedroom Description Master on Main
Other Rooms None
Basement Boat Door, Daylight, Driveway Access, Exterior Entry, Finished Bath, Finished
Main Level Bedrooms 3
Dining Room Open Concept
Interior
Interior Features High Ceilings 10 ft Main, Double Vanity, High Speed Internet, Tray Ceiling(s)
Heating Central, Electric
Cooling Central Air, Electric
Flooring Vinyl, Carpet, Ceramic Tile
Fireplaces Number 1
Fireplaces Type Gas Log
Window Features Wood Frames
Appliance Dishwasher, Electric Range, Refrigerator, Microwave
Laundry Laundry Room, Main Level
Exterior
Exterior Feature Private Yard
Parking Features Attached, Garage Door Opener, Garage, Garage Faces Front, Kitchen Level
Garage Spaces 3.0
Fence None
Pool None
Community Features Near Schools, Near Shopping
Utilities Available Electricity Available, Phone Available, Water Available
Waterfront Description None
View Other
Roof Type Shingle
Street Surface Asphalt
Accessibility None
Handicap Access None
Porch Deck, Front Porch
Total Parking Spaces 3
Private Pool false
Building
Lot Description Back Yard, Level, Private, Wooded
Story One
Foundation Block
Sewer Septic Tank
Water Public
Architectural Style Ranch
Level or Stories One
Structure Type Brick,Cement Siding
New Construction No
Construction Status Resale
Schools
Elementary Schools Jackson - Other
Middle Schools Legacy Knoll
High Schools Jackson County
Others
Senior Community no
Restrictions false
Tax ID 104 229
Special Listing Condition None
Read Less Info
Want to know what your home might be worth? Contact us for a FREE valuation!

Our team is ready to help you sell your home for the highest possible price ASAP

Bought with RB Realty
"My job is to find and attract mastery-based agents to the office, protect the culture, and make sure everyone is happy! "






