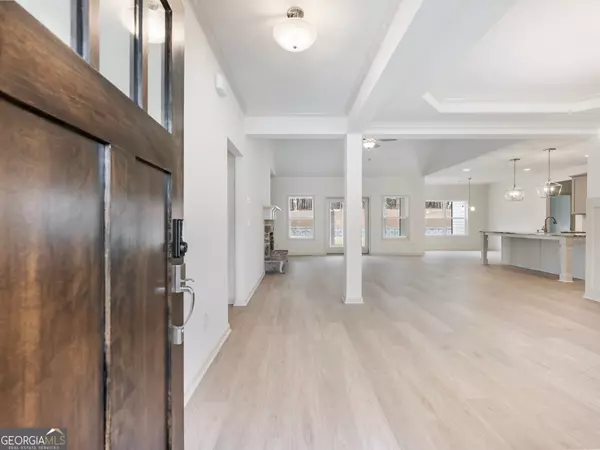$540,000
$554,900
2.7%For more information regarding the value of a property, please contact us for a free consultation.
4 Beds
3 Baths
2,428 SqFt
SOLD DATE : 07/29/2024
Key Details
Sold Price $540,000
Property Type Single Family Home
Sub Type Single Family Residence
Listing Status Sold
Purchase Type For Sale
Square Footage 2,428 sqft
Price per Sqft $222
Subdivision Rockwell Farms
MLS Listing ID 10296748
Sold Date 07/29/24
Style Craftsman
Bedrooms 4
Full Baths 3
HOA Y/N No
Originating Board Georgia MLS 2
Year Built 2024
Annual Tax Amount $100
Tax Year 2023
Lot Size 1.373 Acres
Acres 1.373
Lot Dimensions 1.373
Property Description
Built by Labb Holdings this beautiful and popular Paisley plan will definitely impress you! Finishing touches are happening now and will enable you to be in your new home by mid-July! The welcoming foyer leads you to an open concept design. Starting with the spacious separate dining room, the Paisley also features a generous size breakfast room and great room. Stunning Cafe kitchen also features white cabinets with large accent island, stainless steel appliances, including a stainless farmhouse sink. Enjoy the view of the covered rear porch with outdoor fireplace. Quartz countertops are throughout. Owners' suite is well appointed with a spa type bath featuring a spacious shower with frameless glass enclosure. Full of privacy with two spacious bedrooms awaiting your guest and/or family on the opposite side of the home - as well as a private bedroom and bath upstairs perfect for anyone. Enjoy the view of the 1+ acre from the privacy of your covered patio with outdoor fireplace. Two car side-entry garage with a short breezeway to a separate third car garage. Both garages have pedestrian doors. Closing cost contribution of $7,500 paid by Seller with preferred lender only: Debbie Williams with Johns Creek Mortgage.
Location
State GA
County Barrow
Rooms
Other Rooms Garage(s)
Basement None
Dining Room Seats 12+, Separate Room
Interior
Interior Features Bookcases, High Ceilings, Master On Main Level, Rear Stairs, Split Bedroom Plan, Tile Bath, Tray Ceiling(s), Walk-In Closet(s)
Heating Electric, Hot Water, Zoned
Cooling Ceiling Fan(s), Central Air, Zoned
Flooring Carpet, Laminate, Tile
Fireplaces Number 2
Fireplaces Type Factory Built, Family Room, Outside, Wood Burning Stove
Fireplace Yes
Appliance Dishwasher, Double Oven, Microwave, Oven/Range (Combo), Stainless Steel Appliance(s)
Laundry Other
Exterior
Parking Features Attached, Garage, Garage Door Opener, Kitchen Level, Over 1 Space per Unit, Side/Rear Entrance
Community Features Walk To Schools
Utilities Available Electricity Available, Phone Available, Underground Utilities, Water Available
View Y/N No
Roof Type Composition
Garage Yes
Private Pool No
Building
Lot Description Private
Faces I-85 N to Hwy 211 (toward Winder) turn left on to Rockwell Church Road. Left again on to Maddox Road. Home will be the fourth one on the right side (Lot 4)
Foundation Slab
Sewer Septic Tank
Water Public
Structure Type Stone
New Construction Yes
Schools
Elementary Schools County Line
Middle Schools Haymon Morris
High Schools Winder Barrow
Others
HOA Fee Include None
Tax ID XX058E024
Security Features Carbon Monoxide Detector(s),Smoke Detector(s)
Acceptable Financing Cash, Conventional, USDA Loan, VA Loan
Listing Terms Cash, Conventional, USDA Loan, VA Loan
Special Listing Condition Under Construction
Read Less Info
Want to know what your home might be worth? Contact us for a FREE valuation!

Our team is ready to help you sell your home for the highest possible price ASAP

© 2025 Georgia Multiple Listing Service. All Rights Reserved.
"My job is to find and attract mastery-based agents to the office, protect the culture, and make sure everyone is happy! "






