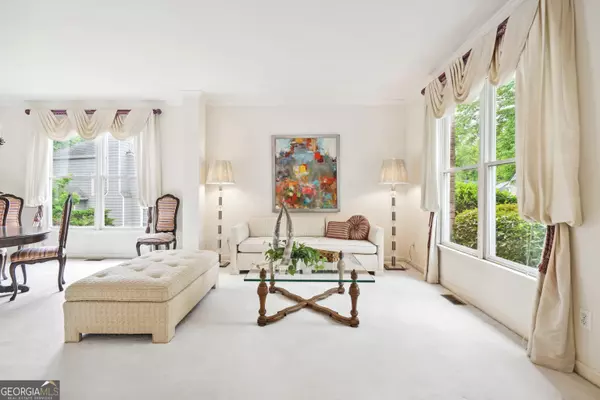$520,000
$539,000
3.5%For more information regarding the value of a property, please contact us for a free consultation.
3 Beds
2.5 Baths
9,191 Sqft Lot
SOLD DATE : 08/02/2024
Key Details
Sold Price $520,000
Property Type Single Family Home
Sub Type Single Family Residence
Listing Status Sold
Purchase Type For Sale
Subdivision The Park At Rivermont
MLS Listing ID 10287528
Sold Date 08/02/24
Style Brick Front,Traditional
Bedrooms 3
Full Baths 2
Half Baths 1
HOA Fees $724
HOA Y/N Yes
Originating Board Georgia MLS 2
Year Built 1994
Annual Tax Amount $841
Tax Year 2023
Lot Size 9,191 Sqft
Acres 0.211
Lot Dimensions 9191.16
Property Description
A great place to call home! You will love this 3 bedroom, 2.5 bath home in the beautiful, well-established Rivermont area of Johns Creek! New HVAC's November 2023! This home has been lovingly maintained by its owner of nearly 30 years. The main living level offers a keeping room open to the formal dining area, kitchen featuring granite countertops and backsplash, and breakfast area open to the large two-story fireside family room, all overlooking the large deck and wooded view of the backyard! Upstairs, you'll find two guest bedrooms, guest bathroom and the primary bedroom with trey ceiling and ensuite bath complete with double vanity, soaking tub, walk-in shower and large walk-in closet! The home also includes a full, unfinished walk-out daylight terrace level- a blank slate ready for your customization! Fantastic Johns Creek/Alpharetta location near Rivermont Golf Club, close to parks, schools and shopping, just Minutes to GA 400 or Peachtree Parkway! Hurry! Schedule your showings ASAP, this one won't last!
Location
State GA
County Fulton
Rooms
Basement Daylight, Interior Entry, Exterior Entry, Full
Interior
Interior Features Vaulted Ceiling(s), High Ceilings, Double Vanity, Walk-In Closet(s)
Heating Natural Gas, Forced Air
Cooling Central Air
Flooring Hardwood, Carpet
Fireplaces Number 1
Fireplaces Type Family Room, Gas Starter, Gas Log
Fireplace Yes
Appliance Dishwasher, Disposal, Microwave, Refrigerator
Laundry Upper Level
Exterior
Parking Features Attached, Garage Door Opener, Garage
Community Features Street Lights, Walk To Schools, Near Shopping
Utilities Available Underground Utilities, Cable Available, Electricity Available, Natural Gas Available, Sewer Available
Waterfront Description No Dock Or Boathouse
View Y/N No
Roof Type Composition
Garage Yes
Private Pool No
Building
Lot Description Other
Faces Please Use GPS
Foundation Slab
Sewer Public Sewer
Water Public
Structure Type Other,Brick
New Construction No
Schools
Elementary Schools Barnwell
Middle Schools Haynes Bridge
High Schools Centennial
Others
HOA Fee Include Trash,Maintenance Grounds
Tax ID 12 306808740563
Security Features Smoke Detector(s)
Special Listing Condition Resale
Read Less Info
Want to know what your home might be worth? Contact us for a FREE valuation!

Our team is ready to help you sell your home for the highest possible price ASAP

© 2025 Georgia Multiple Listing Service. All Rights Reserved.
"My job is to find and attract mastery-based agents to the office, protect the culture, and make sure everyone is happy! "






