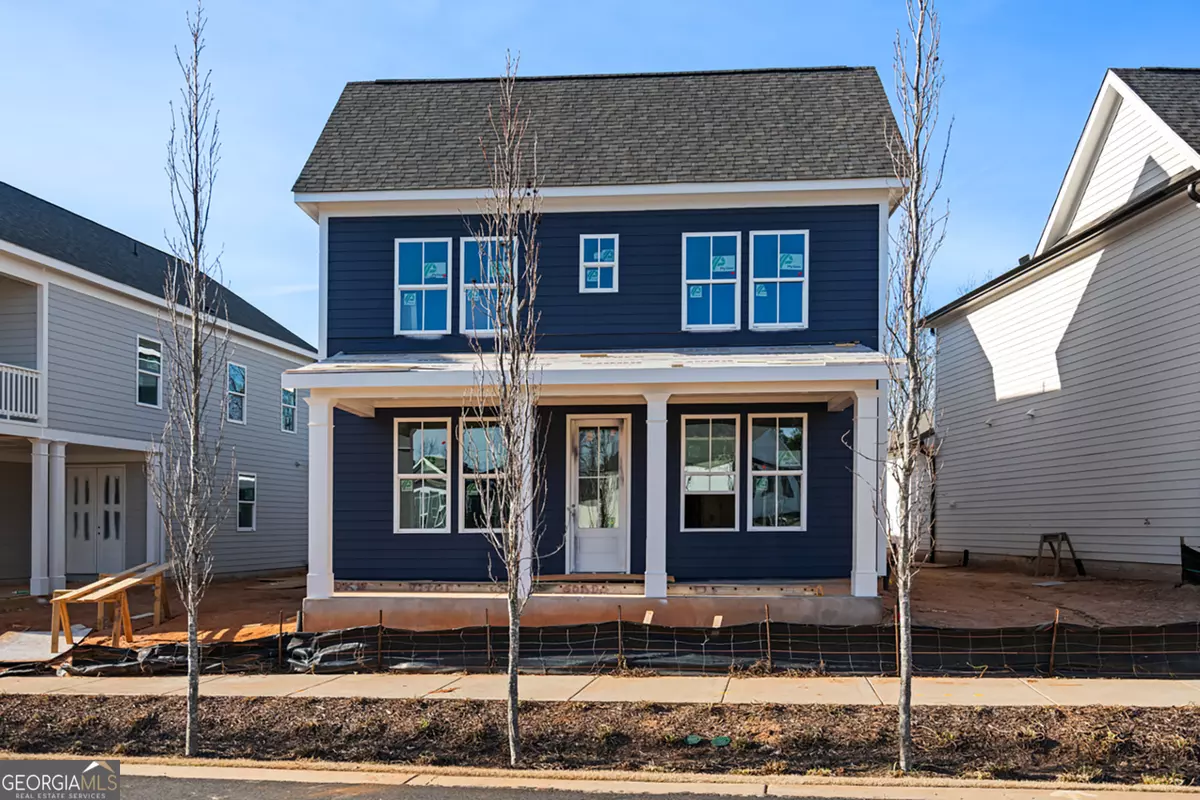$459,000
$459,000
For more information regarding the value of a property, please contact us for a free consultation.
4 Beds
3 Baths
2,281 SqFt
SOLD DATE : 08/02/2024
Key Details
Sold Price $459,000
Property Type Single Family Home
Sub Type Single Family Residence
Listing Status Sold
Purchase Type For Sale
Square Footage 2,281 sqft
Price per Sqft $201
Subdivision Harmony
MLS Listing ID 10239860
Sold Date 08/02/24
Style Other
Bedrooms 4
Full Baths 3
HOA Fees $1,560
HOA Y/N Yes
Originating Board Georgia MLS 2
Year Built 2023
Tax Year 2023
Property Description
5.99% RATE BUY DOWN FOR QUALIFIED BUYERS WITH PREFERRED LENDER. STANDING INVENTORY, MUST CLOSE BY MAY 1, 2024. Harmony is a new eco-friendly community of single-family, townhomes and bungalows, surrounding the new City Center of Auburn. Lew Oliver brings his genius to Harmony, with his forward thinking and unique approach to maintenance free living. These homes are bright, sophisticated, and mindfully planned. Live as one with nature, Harmony offers community gardens, a honey producing Aviary, Blue Bird trail, Event Barn and Cafe. This charming "Charleston" style home offers a full front porch with a private fenced courtyard. This brilliantly sunlit open concept floor plan with the chef inspired kitchen offers a 5-burner gas range, stainless steel appliances, upgraded soft close cabinetry and Quartz countertops. Kitchen is open to a generous great room touting a gas fireplace, LVP flooring throughout and a multitude of oversized windows. The owner's suite, and secondary bedrooms are located on the 2nd floor with a conveniently positioned laundry room. The owner's bedroom has an oversized walk-in closet, while offering the privacy of a spa like ensuite bath that includes dual vanities, Quartz countertops and a very generous stand-alone shower. Model home hours: by appointment, Tuesday's, Thursday's and Saturday's 11-5, Sunday's 1-5 Call or text Carrie Robinson for more information. PLEASE REFERNCE BRIARWOOD PLAN LOT #11.
Location
State GA
County Barrow
Rooms
Other Rooms Other
Basement None
Dining Room Dining Rm/Living Rm Combo
Interior
Interior Features Double Vanity, Tile Bath
Heating Central
Cooling Central Air, Gas
Flooring Carpet, Laminate, Vinyl
Fireplaces Number 1
Fireplaces Type Family Room, Gas Log
Fireplace Yes
Appliance Dishwasher, Disposal, Gas Water Heater, Microwave
Laundry Upper Level
Exterior
Parking Features Garage, Garage Door Opener, Guest, Side/Rear Entrance
Fence Fenced, Wood
Community Features Sidewalks, Walk To Schools
Utilities Available Other
View Y/N No
Roof Type Metal
Garage Yes
Private Pool No
Building
Lot Description Private
Faces GPS 1258 Atlanta Hwy NW. Auburn, GA 30011.
Foundation Slab
Sewer Public Sewer
Water Public
Structure Type Press Board
New Construction Yes
Schools
Elementary Schools Auburn
Middle Schools Westside
High Schools Apalachee
Others
HOA Fee Include Maintenance Grounds,Pest Control
Tax ID AU11C 011
Acceptable Financing Cash, Conventional, FHA, VA Loan
Listing Terms Cash, Conventional, FHA, VA Loan
Special Listing Condition New Construction
Read Less Info
Want to know what your home might be worth? Contact us for a FREE valuation!

Our team is ready to help you sell your home for the highest possible price ASAP

© 2025 Georgia Multiple Listing Service. All Rights Reserved.
"My job is to find and attract mastery-based agents to the office, protect the culture, and make sure everyone is happy! "






