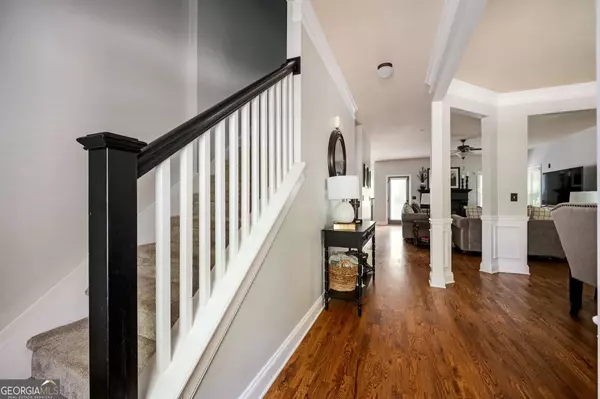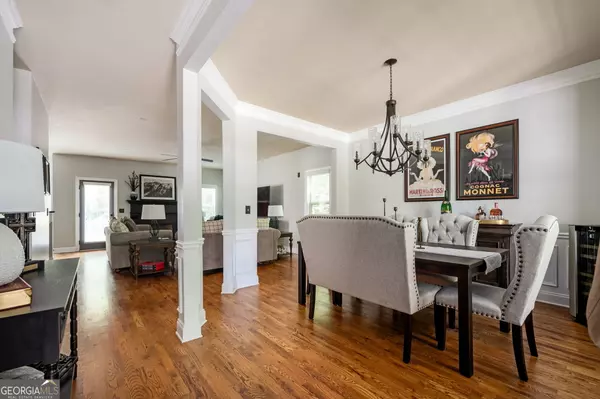$525,000
$525,000
For more information regarding the value of a property, please contact us for a free consultation.
4 Beds
2.5 Baths
2,348 SqFt
SOLD DATE : 08/05/2024
Key Details
Sold Price $525,000
Property Type Single Family Home
Sub Type Single Family Residence
Listing Status Sold
Purchase Type For Sale
Square Footage 2,348 sqft
Price per Sqft $223
Subdivision Holly Springs
MLS Listing ID 10322019
Sold Date 08/05/24
Style Craftsman,Traditional
Bedrooms 4
Full Baths 2
Half Baths 1
HOA Fees $1,000
HOA Y/N Yes
Originating Board Georgia MLS 2
Year Built 2007
Annual Tax Amount $5,149
Tax Year 2023
Lot Size 7,405 Sqft
Acres 0.17
Lot Dimensions 7405.2
Property Description
Experience luxury living in the sought-after Holly Springs subdivision at 224 Royal Crescent Terrace, Canton, GA. This elegant 4-bedroom, 2.5-bathroom home boasts a spacious 2348 square feet of living space and sits on a 7405 square foot lot. Step into a chef's kitchen with views to the living room, perfect for entertaining. The main floor features a primary suite, while the upper level offers three bedrooms and a bonus room. This home boasts newer appliances, a brand new HVAC unit and original hardwood floors. Enjoy a private outdoor space with a fire pit tucked in a wooded lot. Nearby, you'll find award-winning schools as well as easy access to shopping and restaurants. HOA amenities include swim, tennis and pickle-ball facilities. With an unfinished basement offering endless potential and plenty of storage this well-maintained home is the epitome of luxury. Don't miss the chance to make this your own.
Location
State GA
County Cherokee
Rooms
Basement Bath/Stubbed, Daylight, Full, Unfinished
Interior
Interior Features Double Vanity, Master On Main Level, Separate Shower, Vaulted Ceiling(s), Walk-In Closet(s)
Heating Central
Cooling Ceiling Fan(s), Central Air
Flooring Carpet, Hardwood, Other
Fireplaces Number 1
Fireplaces Type Gas Log, Gas Starter, Wood Burning Stove
Fireplace Yes
Appliance Dishwasher, Microwave, Oven/Range (Combo), Refrigerator
Laundry In Hall
Exterior
Parking Features Attached
Community Features Playground, Pool, Sidewalks, Street Lights, Tennis Court(s), Near Shopping
Utilities Available Cable Available, Electricity Available, High Speed Internet, Natural Gas Available
View Y/N No
Roof Type Composition
Garage Yes
Private Pool No
Building
Lot Description Corner Lot
Faces Waze or GPS
Foundation Block
Sewer Public Sewer
Water Public
Structure Type Wood Siding
New Construction No
Schools
Elementary Schools Indian Knoll
Middle Schools Dean Rusk
High Schools Sequoyah
Others
HOA Fee Include Maintenance Grounds,Swimming,Tennis
Tax ID 15N25D 031
Special Listing Condition Resale
Read Less Info
Want to know what your home might be worth? Contact us for a FREE valuation!

Our team is ready to help you sell your home for the highest possible price ASAP

© 2025 Georgia Multiple Listing Service. All Rights Reserved.
"My job is to find and attract mastery-based agents to the office, protect the culture, and make sure everyone is happy! "






