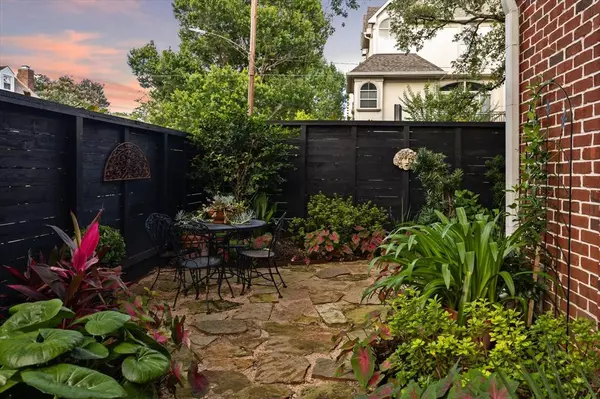$900,000
For more information regarding the value of a property, please contact us for a free consultation.
3 Beds
3.1 Baths
3,058 SqFt
SOLD DATE : 08/07/2024
Key Details
Property Type Townhouse
Sub Type Townhouse
Listing Status Sold
Purchase Type For Sale
Square Footage 3,058 sqft
Price per Sqft $294
Subdivision Turner N P
MLS Listing ID 72425847
Sold Date 08/07/24
Style Traditional
Bedrooms 3
Full Baths 3
Half Baths 1
Year Built 1998
Annual Tax Amount $11,947
Tax Year 2023
Lot Size 1,996 Sqft
Property Description
Welcome to this stunning corner lot home. Upon entry, you'll be greeted by a gorgeous landscaped fenced garden under a canopy of majestic oaks, creating a serene retreat. The inviting foyer includes an elevator that services all the way to the 3rd floor. The downstairs ensuite can serve as a library or flex space. Upstairs, enjoy a spacious living area with a cozy fireplace. Windows frame the picturesque oak trees outside and built-in ceiling speakers provide surround sound on every floor. The kitchen showcases black granite countertops, bronze hardware and custom designer light fixtures. French doors add privacy and elegance. The cozy primary suite features a fireplace, high ceilings, fresh carpet, recessed lighting, and a newly remodeled primary bathroom with a soaking tub. Enjoy the proximity to your favorite shops and restaurants, the Museum District, Hermann Park, and Rice U, with easy access to 59 & 288.
Location
State TX
County Harris
Area Rice/Museum District
Rooms
Bedroom Description 1 Bedroom Down - Not Primary BR,1 Bedroom Up,En-Suite Bath,Primary Bed - 3rd Floor,Sitting Area,Walk-In Closet
Other Rooms 1 Living Area, Utility Room in House
Master Bathroom Primary Bath: Double Sinks, Primary Bath: Separate Shower, Primary Bath: Soaking Tub, Secondary Bath(s): Tub/Shower Combo
Kitchen Island w/ Cooktop
Interior
Interior Features Elevator, Elevator Shaft, High Ceiling, Prewired for Alarm System, Refrigerator Included, Window Coverings, Wired for Sound
Heating Central Gas, Zoned
Cooling Central Electric, Central Gas
Flooring Carpet, Tile, Wood
Fireplaces Number 2
Fireplaces Type Gas Connections, Gaslog Fireplace
Appliance Dryer Included, Full Size, Refrigerator, Washer Included
Laundry Utility Rm in House
Exterior
Exterior Feature Back Green Space, Fenced, Front Green Space, Front Yard, Private Driveway, Side Yard, Sprinkler System
Garage Attached Garage
Garage Spaces 2.0
Roof Type Composition
Parking Type Garage Parking
Private Pool No
Building
Faces North
Story 3
Unit Location On Street
Entry Level All Levels
Foundation Slab
Sewer Public Sewer
Water Public Water
Structure Type Brick,Cement Board,Stucco
New Construction No
Schools
Elementary Schools Poe Elementary School
Middle Schools Lanier Middle School
High Schools Lamar High School (Houston)
School District 27 - Houston
Others
Senior Community No
Tax ID 036-037-000-0041
Ownership Full Ownership
Acceptable Financing Cash Sale, Conventional
Tax Rate 2.0148
Disclosures Sellers Disclosure
Listing Terms Cash Sale, Conventional
Financing Cash Sale,Conventional
Special Listing Condition Sellers Disclosure
Read Less Info
Want to know what your home might be worth? Contact us for a FREE valuation!

Our team is ready to help you sell your home for the highest possible price ASAP

Bought with Martha Turner Sotheby's International Realty

"My job is to find and attract mastery-based agents to the office, protect the culture, and make sure everyone is happy! "






