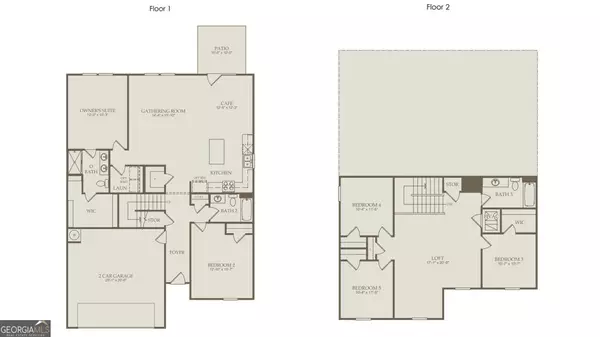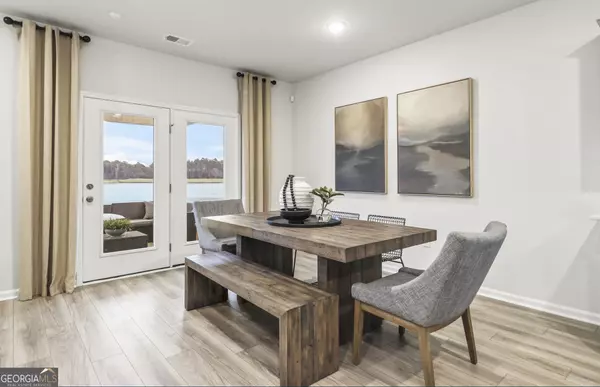$430,240
$430,240
For more information regarding the value of a property, please contact us for a free consultation.
5 Beds
3 Baths
2,518 SqFt
SOLD DATE : 08/08/2024
Key Details
Sold Price $430,240
Property Type Single Family Home
Sub Type Single Family Residence
Listing Status Sold
Purchase Type For Sale
Square Footage 2,518 sqft
Price per Sqft $170
Subdivision Avery Ridge
MLS Listing ID 10286178
Sold Date 08/08/24
Style Craftsman,Traditional
Bedrooms 5
Full Baths 3
HOA Fees $650
HOA Y/N Yes
Originating Board Georgia MLS 2
Year Built 2024
Tax Year 2024
Lot Size 0.255 Acres
Acres 0.255
Lot Dimensions 11107.8
Property Description
Located in the charming community of Avery Ridge, sits this new construction Starling floorplan. Open-Concept design that offers plenty of space and flexibility. Owner's Suite on the main level as well as an oversized guest bedroom and full bathroom. Enjoy cooking in your beautiful kitchen with sight line views of the dining and gathering room. Upstairs you will find a spacious loft that is perfect for entertaining along with 3 additional bedrooms. Avery Ridge offers stunning views and will have planned amenities such as a pool and cabana. Conveniently located within 5 miles of Downtown Gainesville where you can find retail, restaurants, museums, etc. and only 3 miles to I-985. Estimated timeframe of completion for this home is July. Photos shown are of model representation.
Location
State GA
County Hall
Rooms
Basement None
Interior
Interior Features Double Vanity, High Ceilings, Master On Main Level, Walk-In Closet(s)
Heating Electric, Zoned
Cooling Electric, Zoned
Flooring Hardwood, Laminate
Fireplace No
Appliance Dishwasher, Disposal, Electric Water Heater, Microwave, Refrigerator, Stainless Steel Appliance(s)
Laundry In Hall
Exterior
Parking Features Garage, Garage Door Opener
Garage Spaces 2.0
Community Features Pool, Sidewalks, Street Lights
Utilities Available Cable Available, Electricity Available, Phone Available, Sewer Available, Underground Utilities, Water Available
View Y/N No
Roof Type Composition
Total Parking Spaces 2
Garage Yes
Private Pool No
Building
Lot Description Private
Faces From I-985N- From I-85 N keep left at the fork. Continue on I-985 N, follow signs for Gainesville. Take exit 22 to merge on US 129 S and continue for 1.6 miles. Turn left onto Gaines Mill Road and continue for 1.9 miles. Community will be on your left.
Foundation Slab
Sewer Public Sewer
Water Public
Structure Type Other
New Construction Yes
Schools
Elementary Schools New Holland
Middle Schools Gainesville
High Schools Gainesville
Others
HOA Fee Include Maintenance Grounds,Management Fee,Reserve Fund
Security Features Carbon Monoxide Detector(s),Smoke Detector(s)
Acceptable Financing Cash, Conventional, FHA, VA Loan
Listing Terms Cash, Conventional, FHA, VA Loan
Special Listing Condition Under Construction
Read Less Info
Want to know what your home might be worth? Contact us for a FREE valuation!

Our team is ready to help you sell your home for the highest possible price ASAP

© 2025 Georgia Multiple Listing Service. All Rights Reserved.
"My job is to find and attract mastery-based agents to the office, protect the culture, and make sure everyone is happy! "






