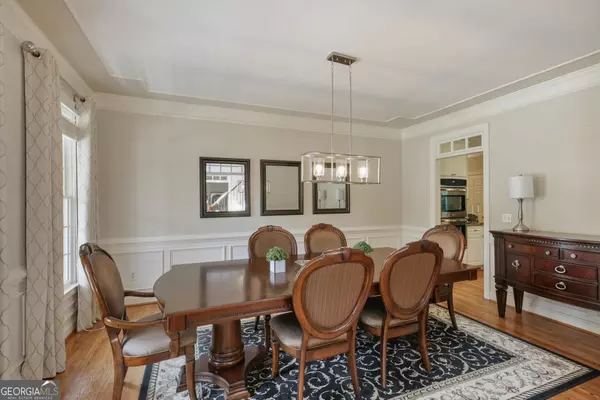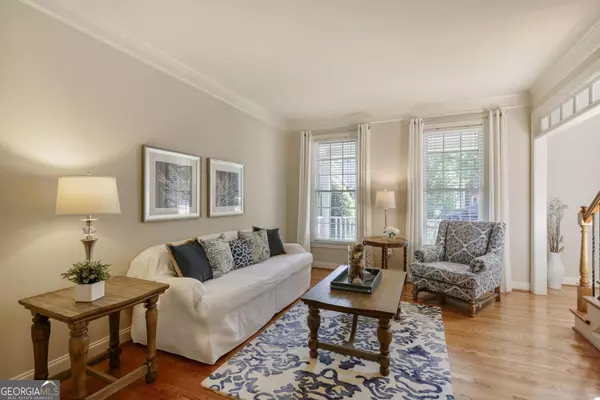$650,000
$680,000
4.4%For more information regarding the value of a property, please contact us for a free consultation.
5 Beds
4.5 Baths
5,005 SqFt
SOLD DATE : 08/16/2024
Key Details
Sold Price $650,000
Property Type Single Family Home
Sub Type Single Family Residence
Listing Status Sold
Purchase Type For Sale
Square Footage 5,005 sqft
Price per Sqft $129
Subdivision Brookstone
MLS Listing ID 10318034
Sold Date 08/16/24
Style Traditional
Bedrooms 5
Full Baths 4
Half Baths 1
HOA Fees $380
HOA Y/N Yes
Originating Board Georgia MLS 2
Year Built 1998
Annual Tax Amount $5,135
Tax Year 2023
Lot Size 0.299 Acres
Acres 0.299
Lot Dimensions 13024.44
Property Description
Come see this wonderful home with a NEW ROOF and NEW AC (on the main floor) in the Harrison High School District. The rocking chair front porch and beautiful landscaping will catch your eye immediately. From the front porch you will enter the home to a 2 story foyer with a dining room on the left and a living room to the right. Ahead you will see the great room with a fireplace. Moving on you will find an updated kitchen with granite countertops, white cabinets and stainless steel appliances, and there is an all season sun room plus a spacious laundry room. The back stairs lead to an office/ flex room. Down the hallway is the owner's suite with tray ceilings, an updated owner's bathroom, and large walk in closet. The upper level also has 3 additional bedrooms, a jack 'n jill bath and another full bath with a double vanity. The basement level has a very nice media/ game room with built in shelves and tray ceilings. This open area also has a mini kitchenette which includes a microwave oven, small refrigerator, and sink. The basement also has a full bath, a bedroom and an office. The backyard is very wooded and private. The outdoor space includes a large deck and a patio with under decking. Home located in cul de sac. Great Amenities! Great Schools - Ford Elementary, Durham Middle School and Harrison High School. Close to shopping, restaurants and other services. Near Pitner Dog and Bike Park.
Location
State GA
County Cobb
Rooms
Basement Finished Bath, Daylight, Exterior Entry, Finished, Full, Interior Entry
Dining Room Separate Room
Interior
Interior Features Bookcases, Double Vanity, High Ceilings, Rear Stairs, Separate Shower, Tile Bath, Tray Ceiling(s), Entrance Foyer, Walk-In Closet(s)
Heating Forced Air, Heat Pump, Natural Gas
Cooling Ceiling Fan(s), Central Air, Electric, Heat Pump, Zoned
Flooring Carpet, Hardwood, Laminate, Tile
Fireplaces Number 1
Fireplaces Type Family Room, Gas Starter, Masonry
Fireplace Yes
Appliance Dishwasher, Disposal, Double Oven, Dryer, Gas Water Heater, Microwave, Refrigerator, Stainless Steel Appliance(s), Tankless Water Heater, Washer
Laundry Other
Exterior
Exterior Feature Garden, Sprinkler System
Parking Features Attached, Garage, Garage Door Opener, Kitchen Level
Fence Back Yard, Fenced
Community Features Clubhouse, Fitness Center, Golf, Playground, Pool, Sidewalks, Street Lights, Swim Team, Tennis Court(s), Tennis Team
Utilities Available Cable Available, Electricity Available, High Speed Internet, Natural Gas Available, Phone Available, Sewer Available, Sewer Connected, Underground Utilities, Water Available
Waterfront Description No Dock Or Boathouse
View Y/N No
Roof Type Composition
Garage Yes
Private Pool No
Building
Lot Description Cul-De-Sac, Level, Private
Faces From Atlanta heading north on I 75, take Barrett Parkway Exit 269. Turn left off exit ramp. Turn Right on Stilesboro Road. Turn Right on Burnt Hickory. Take 3rd exit in round about onto County Line Road. Turn Right onto Benbrooke Drive. Turn Right onto Benbrooke Drive, Turn Right onto Benbrooke Ridge. Home will be on Right in cul de sac.
Foundation Slab
Sewer Public Sewer
Water Public
Structure Type Concrete
New Construction No
Schools
Elementary Schools Mary Ford
Middle Schools Durham
High Schools Harrison
Others
HOA Fee Include Management Fee
Tax ID 20022901540
Security Features Smoke Detector(s)
Acceptable Financing 1031 Exchange, Cash, Conventional, FHA, VA Loan
Listing Terms 1031 Exchange, Cash, Conventional, FHA, VA Loan
Special Listing Condition Updated/Remodeled
Read Less Info
Want to know what your home might be worth? Contact us for a FREE valuation!

Our team is ready to help you sell your home for the highest possible price ASAP

© 2025 Georgia Multiple Listing Service. All Rights Reserved.
"My job is to find and attract mastery-based agents to the office, protect the culture, and make sure everyone is happy! "






