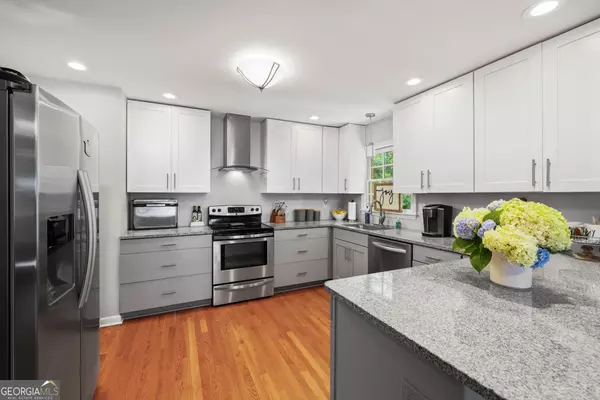$490,000
$515,000
4.9%For more information regarding the value of a property, please contact us for a free consultation.
3 Beds
2 Baths
1,606 SqFt
SOLD DATE : 08/16/2024
Key Details
Sold Price $490,000
Property Type Single Family Home
Sub Type Single Family Residence
Listing Status Sold
Purchase Type For Sale
Square Footage 1,606 sqft
Price per Sqft $305
Subdivision Lindmoor Heights
MLS Listing ID 10319601
Sold Date 08/16/24
Style Ranch,Traditional
Bedrooms 3
Full Baths 2
HOA Y/N No
Originating Board Georgia MLS 2
Year Built 1965
Annual Tax Amount $5,181
Tax Year 2023
Lot Size 0.300 Acres
Acres 0.3
Lot Dimensions 13068
Property Description
Welcome to this delightful 3-bedroom, 2-bath ranch home, nestled in a serene and established neighborhood. This home exudes timeless charm and perfectly blends classic character and modern convenience. The home features an open floor plan and each room is uniquely designed creating a warm and inviting atmosphere. As you step inside the formal living area you'll notice the gleaming hardwood floors and the open view of the kitchen and breakfast nook. The kitchen features soft-close cabinets, granite countertops, stainless steel appliances, and a bar counter. Step down into the family room that features a wood-burning fireplace and built-in shelving. Three generously sized bedrooms provide ample space for relaxation and personalization. The primary bedroom includes an ensuite bath for added privacy. Step outside to enjoy the enclosed large screened-in back porch with a deck, professionally landscaped beautiful pathways, an herb garden area, and a tool shed. The yard is ideal for outdoor activities, gardening, or simply unwinding. This home is tucked away but minutes to I-285, Buckhead, Emory, and many shopping & dining options. Optional HOA gives you access to the community amenities - swim/tennis & pickleball courts.
Location
State GA
County Dekalb
Rooms
Basement None
Interior
Interior Features Bookcases
Heating Central
Cooling Central Air
Flooring Hardwood
Fireplaces Number 1
Fireplaces Type Family Room
Fireplace Yes
Appliance Dishwasher, Microwave, Oven/Range (Combo)
Laundry Other
Exterior
Parking Features Carport
Garage Spaces 2.0
Community Features None
Utilities Available Cable Available, Electricity Available, High Speed Internet, Sewer Connected, Underground Utilities, Water Available
View Y/N No
Roof Type Composition
Total Parking Spaces 2
Garage No
Private Pool No
Building
Lot Description Corner Lot, Level
Faces From 285 take take exit 38 for US-29/Lawrenceville Highway. Turn right onto GA-8 S/US-29 S. Turn left onto Linkwood Ln. Turn left onto Sanden Ferry Dr. Turn right onto Cardiff Way. Destination will be on the left
Foundation Slab
Sewer Public Sewer
Water Public
Structure Type Brick
New Construction No
Schools
Elementary Schools Laurel Ridge
Middle Schools Druid Hills
High Schools Druid Hills
Others
HOA Fee Include None
Tax ID 18 145 11 007
Special Listing Condition Resale
Read Less Info
Want to know what your home might be worth? Contact us for a FREE valuation!

Our team is ready to help you sell your home for the highest possible price ASAP

© 2025 Georgia Multiple Listing Service. All Rights Reserved.
"My job is to find and attract mastery-based agents to the office, protect the culture, and make sure everyone is happy! "






