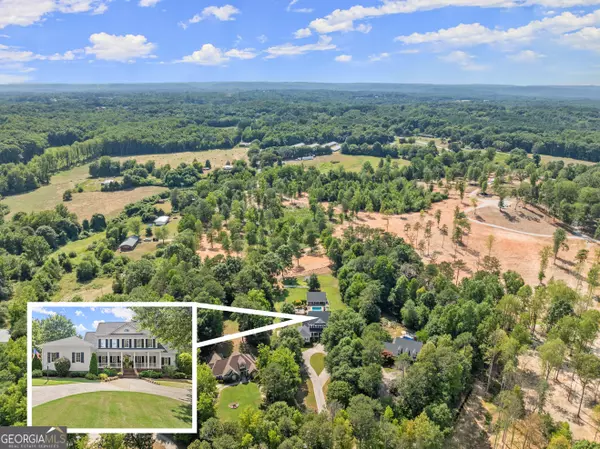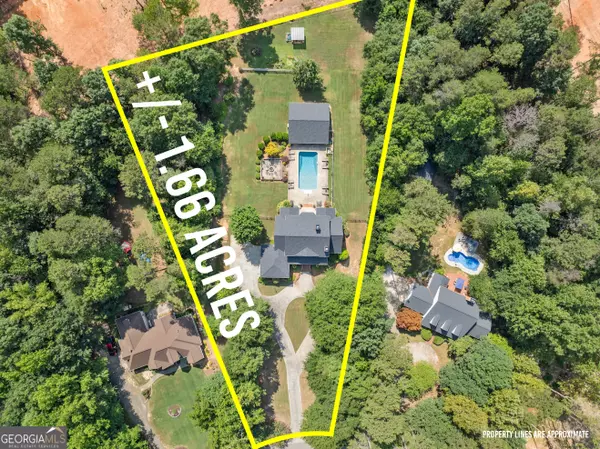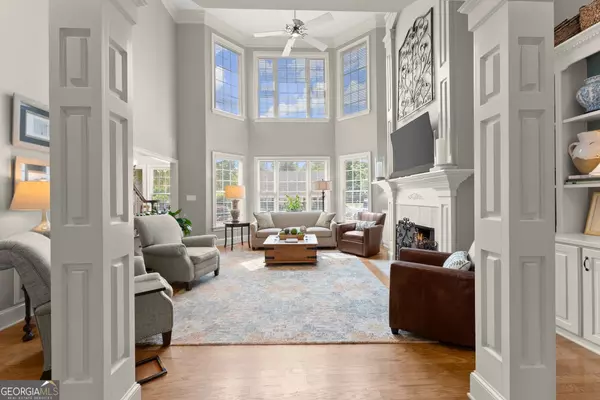$637,000
$665,000
4.2%For more information regarding the value of a property, please contact us for a free consultation.
4 Beds
3.5 Baths
3,062 SqFt
SOLD DATE : 08/19/2024
Key Details
Sold Price $637,000
Property Type Single Family Home
Sub Type Single Family Residence
Listing Status Sold
Purchase Type For Sale
Square Footage 3,062 sqft
Price per Sqft $208
Subdivision Deer Chase
MLS Listing ID 10337533
Sold Date 08/19/24
Style Traditional
Bedrooms 4
Full Baths 3
Half Baths 1
HOA Y/N No
Originating Board Georgia MLS 2
Year Built 2002
Annual Tax Amount $5,261
Tax Year 2023
Lot Size 1.660 Acres
Acres 1.66
Lot Dimensions 1.66
Property Description
LUXURY LIVING IN THE HIGHLY SOUGHT AFTER DEER CHASE SUBDIVISION... Immaculately maintained property with in ground salt water swimming pool plus guest house! Stately curb appeal with horseshoe driveway and large rocking chair front porch adorned with columns. Southern elegance and charm throughout the home with custom high end traditional finishes and custom details. Welcoming family room with abundance of natural light, high ceilings, built in shelves, and gas log fireplace. Quintessential chef's kitchen with solid surface granite countertops, island with breakfast bar, pantry, double oven, plenty of cabinetry for storage, work station, and breakfast area. Separate formal dining room and living room perfect for family dinners and conversations. Outdoor oasis perfect for entertaining guests with in ground saltwater swimming pool, firepit area, and separate guest house. Relaxing owner's suite on the main level with trey ceiling, private access to the pool deck, huge walk in closet, and ensuite bathroom featuring a jetted soaking tub, step in shower, make up vanity, and water closet. Upstairs hallway overlooking the family room leading to a 2nd bedroom with private ensuite bathroom. Two additional ample sized bedrooms upstairs sharing a Jack-and-Jill style bathroom. Bonus room perfect for use as a 5th bedroom, home office, craft room, play room, and more. Separate pool house with additional bedroom, full bathroom, and kitchen providing privacy and comfort for your overnight guests. Inviting pool deck with plenty of space to soak up some sun and cool off on those hot summer days. Incredible location only minutes from Downtown Toccoa and a short drive to Hwy 365 for the commuter. Well built and lovingly cared for home offering a taste of luxury. This property is a true must see! Contact our team today for your private tour!
Location
State GA
County Stephens
Rooms
Other Rooms Pool House
Basement None
Dining Room Separate Room
Interior
Interior Features High Ceilings, Master On Main Level, Walk-In Closet(s)
Heating Electric
Cooling Central Air
Flooring Hardwood
Fireplaces Number 1
Fireplaces Type Gas Log
Fireplace Yes
Appliance Dishwasher, Double Oven, Dryer, Microwave, Oven, Stainless Steel Appliance(s)
Laundry Mud Room
Exterior
Exterior Feature Sprinkler System
Parking Features Attached, Garage, Kitchen Level, Side/Rear Entrance
Garage Spaces 2.0
Fence Back Yard, Chain Link
Pool In Ground, Salt Water
Community Features None
Utilities Available Cable Available, Electricity Available, Water Available
View Y/N No
Roof Type Composition
Total Parking Spaces 2
Garage Yes
Private Pool Yes
Building
Lot Description Level, Private
Faces From Downtown Toccoa, take Big A Road towards Eastanollee, LEFT on Rock Creek Rd/Hwy 336, LEFT on Crawford Hills Circle, LEFT on Deer Chase, RIGHT to stay on Deer Chase, property on LEFT - look for sign
Foundation Block
Sewer Septic Tank
Water Public
Structure Type Wood Siding
New Construction No
Schools
Elementary Schools Toccoa
Middle Schools Stephens County
High Schools Stephens County
Others
HOA Fee Include None
Tax ID 042B 060
Acceptable Financing Cash, Conventional, FHA, USDA Loan, VA Loan
Listing Terms Cash, Conventional, FHA, USDA Loan, VA Loan
Special Listing Condition Resale
Read Less Info
Want to know what your home might be worth? Contact us for a FREE valuation!

Our team is ready to help you sell your home for the highest possible price ASAP

© 2025 Georgia Multiple Listing Service. All Rights Reserved.
"My job is to find and attract mastery-based agents to the office, protect the culture, and make sure everyone is happy! "






