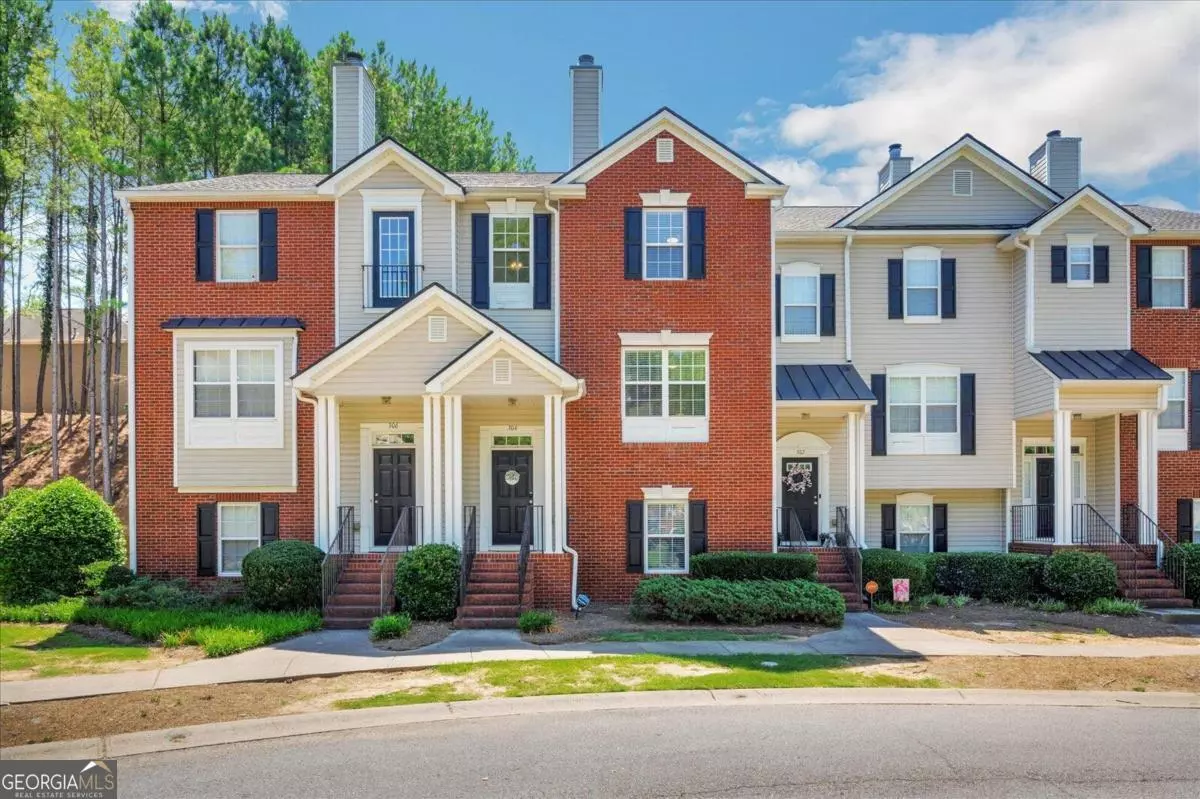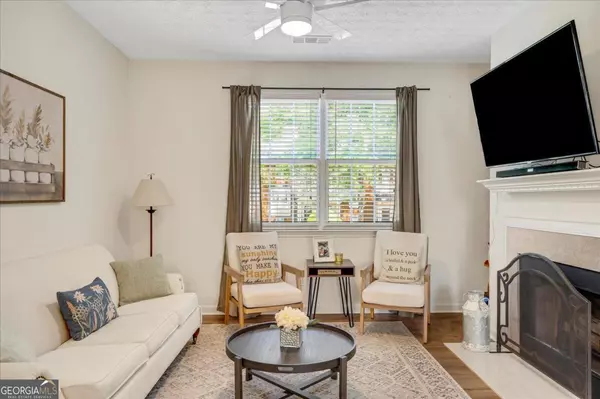$360,000
$360,000
For more information regarding the value of a property, please contact us for a free consultation.
3 Beds
2.5 Baths
1,716 SqFt
SOLD DATE : 08/20/2024
Key Details
Sold Price $360,000
Property Type Townhouse
Sub Type Townhouse
Listing Status Sold
Purchase Type For Sale
Square Footage 1,716 sqft
Price per Sqft $209
Subdivision Village At Weatherstone
MLS Listing ID 10328369
Sold Date 08/20/24
Style Brick/Frame
Bedrooms 3
Full Baths 2
Half Baths 1
HOA Fees $1,984
HOA Y/N Yes
Originating Board Georgia MLS 2
Year Built 2002
Annual Tax Amount $2,645
Tax Year 2023
Lot Size 8,712 Sqft
Acres 0.2
Lot Dimensions 8712
Property Description
PRICE IMPROVEMENT!! WELCOME HOME! This beautifully updated townhome is nestled in a quaint cul-de-sac, facing a picturesque courtyard. Enter through the Foyer, then make your way up to the Main Floor living space. An entertainer's delight showcasing a spacious Family Room, complete with fireplace that incorporates ample, recessed spaces on each side for you to add your own touches, such as pieces for storage and/or entertaining. This open space flows through the Dining area and by the Breakfast Bar, then leads into the sunny, country Kitchen with charming painted cabinets, new pulls and a walk-in pantry. Directly across from the Kitchen is a Flex Room that is currently being used as an Office, but could be a quiet reading nook/library, sunroom (bright windows), gaming room, additional dining space, or anything you can imagine. Door from the Kitchen leads out to the relaxing Deck (HOA maintains the exterior and has recently made repairs and will be re-staining). Convenient Half Bath, adorned with new vanity, rounds out the Main Floor. Head upstairs through an oversized Landing area that directs you into the airy Primary Suite, with it's half-vaulted ceiling, large and bright windows, generous walk-in closet, and is seamlessly integrated with an impressive En-suite, with yet another walk-in closet. Off of the Landing you'll also find a Secondary Bedroom featuring new closet doors and lighting, the Laundry Room accessed through bi-fold doors, and a fair-sized Full Bath. On the Lower Level is an expansive Flex Room that is currently being used as a Rec Room and is easily adaptable to fit your needs (has a large window, so can be a third Bedroom). A storage closet is located just outside this room in the hallway that leads out to the 2-car Garage (with even more storage). * UPDATES THROUGHOUT: newer carpet and laminate hardwoods, stylish lighting, new vanity in Half Bath, painted cabinets in Kitchen with new pulls, new closet doors in Secondary Bedroom, Nest thermostat and Simplisafe security system. * NUMEROUS AMENITIES: swimming pool, tennis courts, park areas, and a playground. Close to shopping, restaurants, downtown Woodstock and I-575. * SCHEDULE a showing and make this your new home today!
Location
State GA
County Cherokee
Rooms
Basement Daylight, Exterior Entry, Finished, Interior Entry
Dining Room Dining Rm/Living Rm Combo
Interior
Interior Features High Ceilings, Split Foyer, Vaulted Ceiling(s), Walk-In Closet(s)
Heating Central
Cooling Ceiling Fan(s), Central Air
Flooring Carpet, Laminate, Vinyl
Fireplaces Number 1
Fireplaces Type Factory Built, Family Room
Fireplace Yes
Appliance Dishwasher, Disposal, Ice Maker, Microwave, Oven/Range (Combo), Refrigerator
Laundry In Hall, Laundry Closet, Upper Level
Exterior
Exterior Feature Balcony
Parking Features Garage, Garage Door Opener, Side/Rear Entrance
Garage Spaces 4.0
Community Features Clubhouse, Park, Playground, Pool, Sidewalks, Tennis Court(s)
Utilities Available High Speed Internet, Underground Utilities
Waterfront Description No Dock Or Boathouse
View Y/N No
Roof Type Composition
Total Parking Spaces 4
Garage Yes
Private Pool No
Building
Lot Description Cul-De-Sac
Faces GPS Friendly. FROM ATLANTA: ***VIA I-575 N to Exit 7-GA-92 N/Hwy 92 N/Alabama Rd ~ T/R ~ 4.3 miles T/L Ragsdale Rd ~ (.1 ml) First Subdivision T/L Village Trce ~ T/L Village Ctr Dr ~ T/L Village Sq Dr ~ T/L Village Cir ~ Home on Right (numbers over door). ***VIA 400 N to Exit 7B-GA-140 W/Holcomb Bridge Rd (towards Roswell) ~ 13.1 miles T/R Village Ctr Dr ~ T/R Village Sq Dr ~ T/L Village Cir ~ Home on Right (numbers over door).
Sewer Public Sewer
Water Public
Structure Type Brick,Vinyl Siding
New Construction No
Schools
Elementary Schools Little River Primary/Elementar
Middle Schools Mill Creek
High Schools River Ridge
Others
HOA Fee Include Maintenance Structure,Maintenance Grounds,Reserve Fund,Swimming,Tennis
Tax ID 15N24H 069
Security Features Fire Sprinkler System,Security System,Smoke Detector(s)
Special Listing Condition Resale
Read Less Info
Want to know what your home might be worth? Contact us for a FREE valuation!

Our team is ready to help you sell your home for the highest possible price ASAP

© 2025 Georgia Multiple Listing Service. All Rights Reserved.
"My job is to find and attract mastery-based agents to the office, protect the culture, and make sure everyone is happy! "






