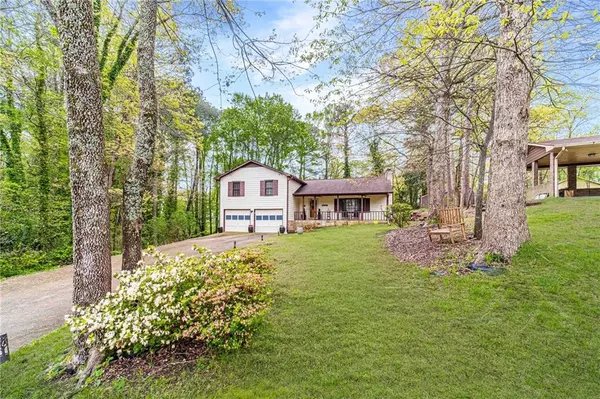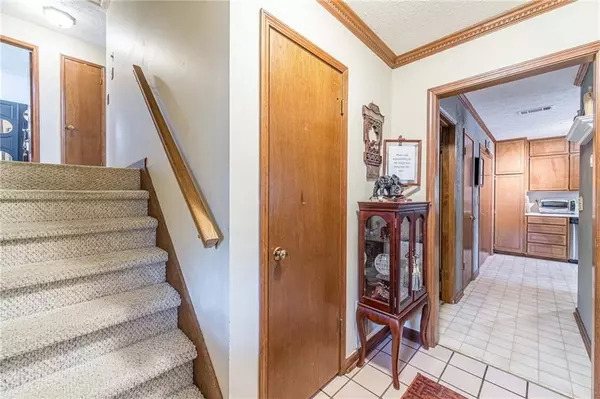$300,000
$300,000
For more information regarding the value of a property, please contact us for a free consultation.
3 Beds
2.5 Baths
1,820 SqFt
SOLD DATE : 08/15/2024
Key Details
Sold Price $300,000
Property Type Single Family Home
Sub Type Single Family Residence
Listing Status Sold
Purchase Type For Sale
Square Footage 1,820 sqft
Price per Sqft $164
Subdivision Scenic Mountain
MLS Listing ID 7370868
Sold Date 08/15/24
Style Traditional
Bedrooms 3
Full Baths 2
Half Baths 1
Construction Status Resale
HOA Y/N No
Originating Board First Multiple Listing Service
Year Built 1983
Annual Tax Amount $2,543
Tax Year 2023
Lot Size 0.540 Acres
Acres 0.54
Property Description
Welcome to this tri-level 3 bedroom, 2.5 bathroom home nestled in the heart of Snellville. As you step inside, you'll be greeted by a spacious living area with vaulted ceiling adorned with exposed beams and a cozy fireplace, perfect for family gatherings or quiet evenings at home. The adjacent dining area offers the perfect space to host family and friends for dinners and gatherings. The kitchen boasts ample counter space and views to the family room. The master suite offers a peaceful retreat with a walk-in closet and a spa-like ensuite bathroom. The additional two bedrooms share a full bathroom and offer plenty of room for a growing family or guests.The lower level of the home is perfect for customization to fit your lifestyle. With space to create a media room, home gym, home office, playroom or additional living area, the possibilities are endless. Enjoy your morning coffee on your screened in back porch. The home sits on a nice wooded lot in the cul de sac and also features a large backyard, perfect for entertaining and enjoying outdoor activities. Located in a quiet and friendly neighborhood, this home is just a short distance from shopping, dining, and entertainment options. Don't miss out on the opportunity to make this wonderful house your new home. Schedule your showing today!
Location
State GA
County Gwinnett
Lake Name None
Rooms
Bedroom Description Other
Other Rooms None
Basement None
Dining Room Open Concept
Interior
Interior Features Beamed Ceilings, Walk-In Closet(s)
Heating Forced Air, Natural Gas
Cooling Ceiling Fan(s), Central Air
Flooring Carpet, Ceramic Tile, Vinyl
Fireplaces Number 1
Fireplaces Type Family Room
Window Features None
Appliance Dishwasher, Electric Range, Refrigerator
Laundry In Kitchen
Exterior
Exterior Feature Private Entrance
Garage Attached, Garage, Garage Faces Front
Garage Spaces 2.0
Fence None
Pool None
Community Features Near Schools, Near Shopping
Utilities Available Cable Available, Electricity Available, Natural Gas Available, Underground Utilities, Water Available
Waterfront Description None
View Other
Roof Type Shingle
Street Surface Paved
Accessibility None
Handicap Access None
Porch Front Porch, Rear Porch
Parking Type Attached, Garage, Garage Faces Front
Private Pool false
Building
Lot Description Back Yard, Cul-De-Sac, Front Yard, Landscaped
Story Multi/Split
Foundation Concrete Perimeter
Sewer Septic Tank
Water Public
Architectural Style Traditional
Level or Stories Multi/Split
Structure Type Wood Siding
New Construction No
Construction Status Resale
Schools
Elementary Schools Shiloh
Middle Schools Shiloh
High Schools Shiloh
Others
Senior Community no
Restrictions false
Tax ID R6065 102
Ownership Fee Simple
Acceptable Financing Cash, Conventional
Listing Terms Cash, Conventional
Financing no
Special Listing Condition None
Read Less Info
Want to know what your home might be worth? Contact us for a FREE valuation!

Our team is ready to help you sell your home for the highest possible price ASAP

Bought with Keller Williams Realty Atlanta Partners

"My job is to find and attract mastery-based agents to the office, protect the culture, and make sure everyone is happy! "






