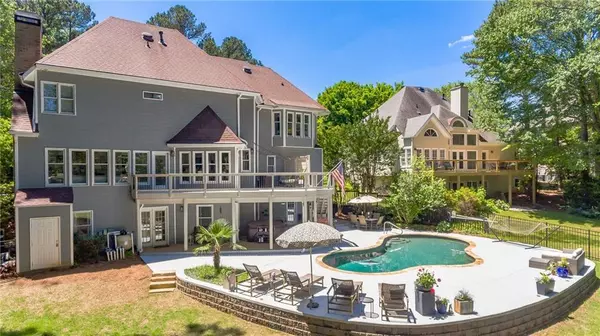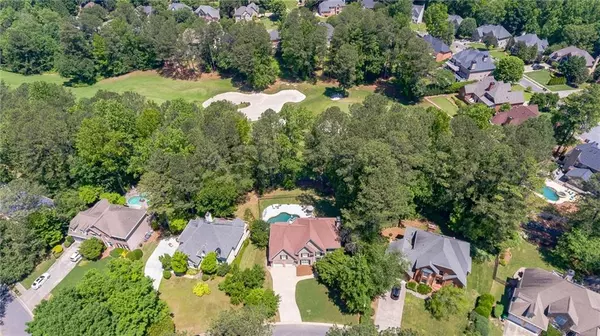$760,000
$765,000
0.7%For more information regarding the value of a property, please contact us for a free consultation.
5 Beds
3.5 Baths
5,107 SqFt
SOLD DATE : 08/22/2024
Key Details
Sold Price $760,000
Property Type Single Family Home
Sub Type Single Family Residence
Listing Status Sold
Purchase Type For Sale
Square Footage 5,107 sqft
Price per Sqft $148
Subdivision Brookstone
MLS Listing ID 7393386
Sold Date 08/22/24
Style Traditional
Bedrooms 5
Full Baths 3
Half Baths 1
Construction Status Resale
HOA Fees $370
HOA Y/N Yes
Originating Board First Multiple Listing Service
Year Built 1989
Annual Tax Amount $6,928
Tax Year 2023
Lot Size 0.370 Acres
Acres 0.3703
Property Description
Welcome to 5694 Brookstone Walk, a beautifully updated home located on the 5th hole of the desirable Brookstone Golf Course & Community. This lovingly maintained property blends luxury and modern living. Be WOWed when walking in, by the full home renovation. Large rooms, filled with light and calming colors immediately draw you in. Stunning fully remodeled kitchen features new appliances, quartz countertops, soft-close cabinets, updated plumbing, electrical, and gas lines. Custom LED lighting, including under-cabinet lights, enhances the kitchen's appeal. Enjoy family gatherings around the brand new stone fireplace, with large windows overlooking the stunning back yard and golf course. Beautifully remodeled laundry room with wash sink, new flooring, has ample space for family's belongings. Upstairs has an extra large Master's suite with sitting area overlooking the oasis outside. Newly updated master en suite has double vanity, large soaking tub, and walk-in shower and huge closet. Three more large secondary rooms with remodeled secondary full bath. The finished basement features a large living area, bedroom, full bathroom and remodeled kitchenette with honed leather granite countertops, a new sink and fridge, and waterproof luxury vinyl plank flooring throughout. The basement also benefits from EverDry waterproofing with a transferable warranty, sump pump, and dehumidifier.
Outside, enjoy an outdoor oasis with a gunite saltwater pool, cool decking, and stunning views of the 5th hole of the golf course. The backyard includes a new fence, shed, and underdecking, perfect for relaxation and entertainment. More upgrades to this home include: Car charging station in garage, NEW HVAC upstairs with ozone generator and electrostatic air cleaner. NEW Water Heater, NEW downstairs HVAC, All new paint throughout, flooring, fixtures. This home has had over $250,000 in updates and remodels, making it completely move in ready!! Enjoy the incredible community amenities, while being in top rated school districts, and close to restaurants and shopping!
Location
State GA
County Cobb
Lake Name None
Rooms
Bedroom Description Sitting Room,Split Bedroom Plan,Other
Other Rooms Storage
Basement Daylight, Exterior Entry, Finished, Finished Bath, Full, Interior Entry
Dining Room Separate Dining Room
Interior
Interior Features Double Vanity, Entrance Foyer 2 Story, High Ceilings 10 ft Main, Recessed Lighting, Tray Ceiling(s), Walk-In Closet(s)
Heating Forced Air, Natural Gas
Cooling Ceiling Fan(s), Central Air
Flooring Carpet, Ceramic Tile, Hardwood
Fireplaces Number 1
Fireplaces Type Family Room, Gas Starter
Window Features Insulated Windows
Appliance Dishwasher, Gas Range, Gas Water Heater, Range Hood, Refrigerator
Laundry Laundry Room, Main Level, Sink
Exterior
Exterior Feature Courtyard, Lighting, Rear Stairs, Storage, Other
Parking Features Garage, Garage Faces Front, Kitchen Level, Level Driveway
Garage Spaces 2.0
Fence Back Yard, Wrought Iron
Pool Gunite, In Ground, Salt Water
Community Features Clubhouse, Country Club, Golf, Homeowners Assoc, Pool, Sidewalks, Street Lights, Swim Team, Tennis Court(s)
Utilities Available Cable Available, Electricity Available, Natural Gas Available, Sewer Available
Waterfront Description None
View Golf Course, Pool, Trees/Woods
Roof Type Composition
Street Surface Paved
Accessibility None
Handicap Access None
Porch Deck, Patio
Private Pool false
Building
Lot Description Back Yard, Cleared, Front Yard, Landscaped, Level
Story Three Or More
Foundation Concrete Perimeter
Sewer Public Sewer
Water Public
Architectural Style Traditional
Level or Stories Three Or More
Structure Type Brick 3 Sides,Cement Siding
New Construction No
Construction Status Resale
Schools
Elementary Schools Pickett'S Mill
Middle Schools Durham
High Schools Allatoona
Others
Senior Community no
Restrictions true
Tax ID 20022601010
Special Listing Condition None
Read Less Info
Want to know what your home might be worth? Contact us for a FREE valuation!

Our team is ready to help you sell your home for the highest possible price ASAP

Bought with Keller Williams Realty Signature Partners
"My job is to find and attract mastery-based agents to the office, protect the culture, and make sure everyone is happy! "






