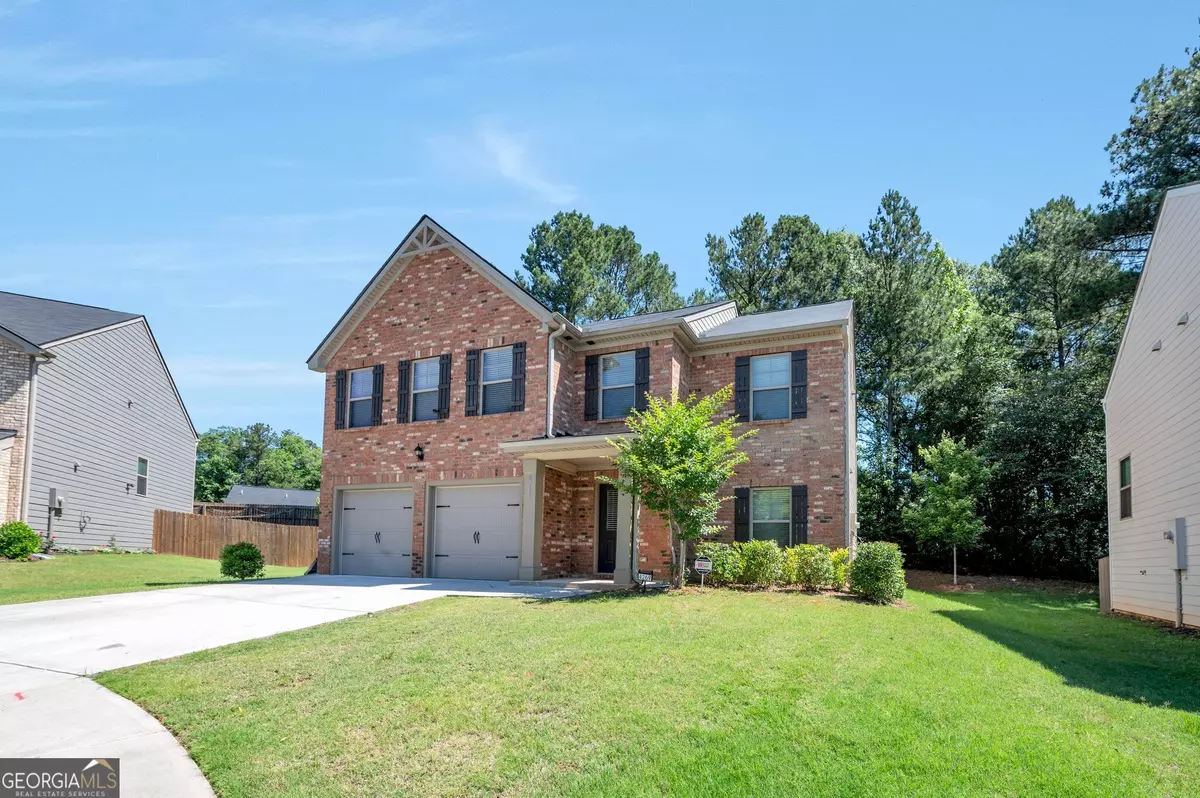$325,000
$315,000
3.2%For more information regarding the value of a property, please contact us for a free consultation.
4 Beds
2.5 Baths
2,397 SqFt
SOLD DATE : 08/23/2024
Key Details
Sold Price $325,000
Property Type Single Family Home
Sub Type Single Family Residence
Listing Status Sold
Purchase Type For Sale
Square Footage 2,397 sqft
Price per Sqft $135
Subdivision The Preserve At Conley Creek
MLS Listing ID 10309390
Sold Date 08/23/24
Style Brick/Frame,Brick Front,Craftsman,Traditional
Bedrooms 4
Full Baths 2
Half Baths 1
HOA Fees $600
HOA Y/N Yes
Originating Board Georgia MLS 2
Year Built 2021
Annual Tax Amount $3,781
Tax Year 2023
Lot Size 0.260 Acres
Acres 0.26
Lot Dimensions 11325.6
Property Description
Almost brand-new and barely lived in home built in 2021. This home offers a quiet neighborhood. It is located in the beginning of a cul-de-sac. Step into the entry foyer and take in the open dining area as well as the family room. There is a half bathroom to the right as you enter the property, be sure not to miss it! The family room is a large area sharing a view of the breakfast area and the kitchen. The kitchen offers an island and comes with stainless steel appliances, granite counter tops with a walk-in pantry and utility room for all your household products hideaway. Storage will not be an issue here. We believe you and your family will absolutely love the second floor. Yes, that's right Love it! The primary bedroom is spacious, you can also have a sitting area here, the square footage is accommodating. The primary bathroom has dual vanities and a separate shower along with a garden soaking tub. On this floor you are invited to enjoy the large loft area. Make it whatever your heart desires. A great place for the children to gather and study or watch TV. You won't be disappointed. Three additional bedrooms and the laundry room share the upper floor as well. The seller has decided to leave the buyer of this home the almost band new refrigerator and a freezer located in the garage.
Location
State GA
County Dekalb
Rooms
Basement None
Dining Room Seats 12+
Interior
Interior Features Double Vanity, Roommate Plan, Soaking Tub, Split Bedroom Plan, Walk-In Closet(s)
Heating Electric, Forced Air
Cooling Central Air, Electric
Flooring Carpet, Vinyl
Fireplace No
Appliance Dishwasher, Electric Water Heater, Ice Maker, Microwave, Oven/Range (Combo), Refrigerator
Laundry Laundry Closet, Upper Level
Exterior
Parking Features Garage
Garage Spaces 2.0
Community Features Sidewalks, Street Lights
Utilities Available Cable Available, Electricity Available, High Speed Internet, Sewer Available, Sewer Connected, Underground Utilities, Water Available
View Y/N Yes
View Seasonal View
Roof Type Composition
Total Parking Spaces 2
Garage Yes
Private Pool No
Building
Lot Description Cul-De-Sac, Level
Faces GPS friendly.
Foundation Slab
Sewer Public Sewer
Water Public
Structure Type Other
New Construction No
Schools
Elementary Schools Cedar Grove
Middle Schools Cedar Grove
High Schools Cedar Grove
Others
HOA Fee Include Maintenance Grounds
Tax ID 15 011 01 236
Acceptable Financing Cash, Conventional, FHA, USDA Loan, VA Loan
Listing Terms Cash, Conventional, FHA, USDA Loan, VA Loan
Special Listing Condition Resale
Read Less Info
Want to know what your home might be worth? Contact us for a FREE valuation!

Our team is ready to help you sell your home for the highest possible price ASAP

© 2025 Georgia Multiple Listing Service. All Rights Reserved.
"My job is to find and attract mastery-based agents to the office, protect the culture, and make sure everyone is happy! "






