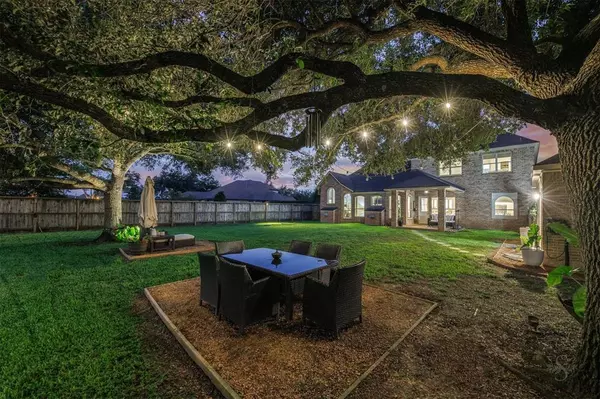$775,000
For more information regarding the value of a property, please contact us for a free consultation.
4 Beds
3.1 Baths
4,279 SqFt
SOLD DATE : 08/29/2024
Key Details
Property Type Single Family Home
Listing Status Sold
Purchase Type For Sale
Square Footage 4,279 sqft
Price per Sqft $181
Subdivision Texana Plantation
MLS Listing ID 44760916
Sold Date 08/29/24
Style Traditional
Bedrooms 4
Full Baths 3
Half Baths 1
HOA Fees $166/ann
HOA Y/N 1
Year Built 1998
Annual Tax Amount $14,324
Tax Year 2023
Lot Size 0.756 Acres
Acres 0.7556
Property Description
Welcome to this immaculate, tastefully updated magazine worthy home located in sought after gated TEXANA PLANTATION on nearly 1 ACRE w NO BACK NEIGHBORS. Some of the many wonderful features include tons of fresh modern built-ins w white oak floating shelving for maximum storage, huge island kitchen w custom cabinetry, 5 burner gas cooking, double ovens, trash compactor & large walkin pantry, stunning laundry room, no carpet at all, plantation shutters, 2 fireplaces, 3 car detached garage +1 car porte cochere, circle driveway so tons of parking area, enormous covered front porch & covered back patio w giant back yard so your imagination can run wild. Add in a detached casita/quarters that could easily be transformed into a guest house for a multi-generational family, amazing workspaces for multiple offices/gym or other endless possibilities. ROOF REPLACED 2020. LOW TAX RATE $2.14. YOU WILL NOT BE DISAPPOINTED!!
Location
State TX
County Fort Bend
Area Fort Bend County North/Richmond
Rooms
Bedroom Description Primary Bed - 1st Floor,Walk-In Closet
Other Rooms Breakfast Room, Family Room, Formal Dining, Gameroom Up, Home Office/Study, Living Area - 1st Floor, Living Area - 2nd Floor, Utility Room in House
Master Bathroom Bidet, Half Bath, Primary Bath: Double Sinks, Primary Bath: Soaking Tub
Den/Bedroom Plus 4
Kitchen Butler Pantry, Island w/o Cooktop, Kitchen open to Family Room, Pot Filler, Under Cabinet Lighting, Walk-in Pantry
Interior
Interior Features Alarm System - Owned, Crown Molding, Fire/Smoke Alarm, Formal Entry/Foyer, High Ceiling, Window Coverings, Wired for Sound
Heating Central Gas
Cooling Central Electric
Flooring Stone, Tile, Travertine, Vinyl Plank
Fireplaces Number 2
Fireplaces Type Gaslog Fireplace
Exterior
Exterior Feature Back Yard Fenced, Controlled Subdivision Access, Covered Patio/Deck, Detached Gar Apt /Quarters
Garage Detached Garage
Garage Spaces 3.0
Garage Description Additional Parking, Auto Garage Door Opener, Circle Driveway
Roof Type Composition
Street Surface Concrete
Accessibility Automatic Gate
Private Pool No
Building
Lot Description Subdivision Lot
Story 2
Foundation Slab
Lot Size Range 1/2 Up to 1 Acre
Sewer Septic Tank
Water Well
Structure Type Brick,Cement Board,Wood
New Construction No
Schools
Elementary Schools Frost Elementary School (Lamar)
Middle Schools Briscoe Junior High School
High Schools Foster High School
School District 33 - Lamar Consolidated
Others
HOA Fee Include Limited Access Gates
Senior Community No
Restrictions Deed Restrictions
Tax ID 8070-01-001-0020-901
Ownership Full Ownership
Energy Description Attic Vents,Ceiling Fans,Digital Program Thermostat,High-Efficiency HVAC,Insulated/Low-E windows
Acceptable Financing Cash Sale, Conventional, FHA, VA
Tax Rate 2.1481
Disclosures Mud, Sellers Disclosure
Listing Terms Cash Sale, Conventional, FHA, VA
Financing Cash Sale,Conventional,FHA,VA
Special Listing Condition Mud, Sellers Disclosure
Read Less Info
Want to know what your home might be worth? Contact us for a FREE valuation!

Our team is ready to help you sell your home for the highest possible price ASAP

Bought with Camelot Realty Group

"My job is to find and attract mastery-based agents to the office, protect the culture, and make sure everyone is happy! "






