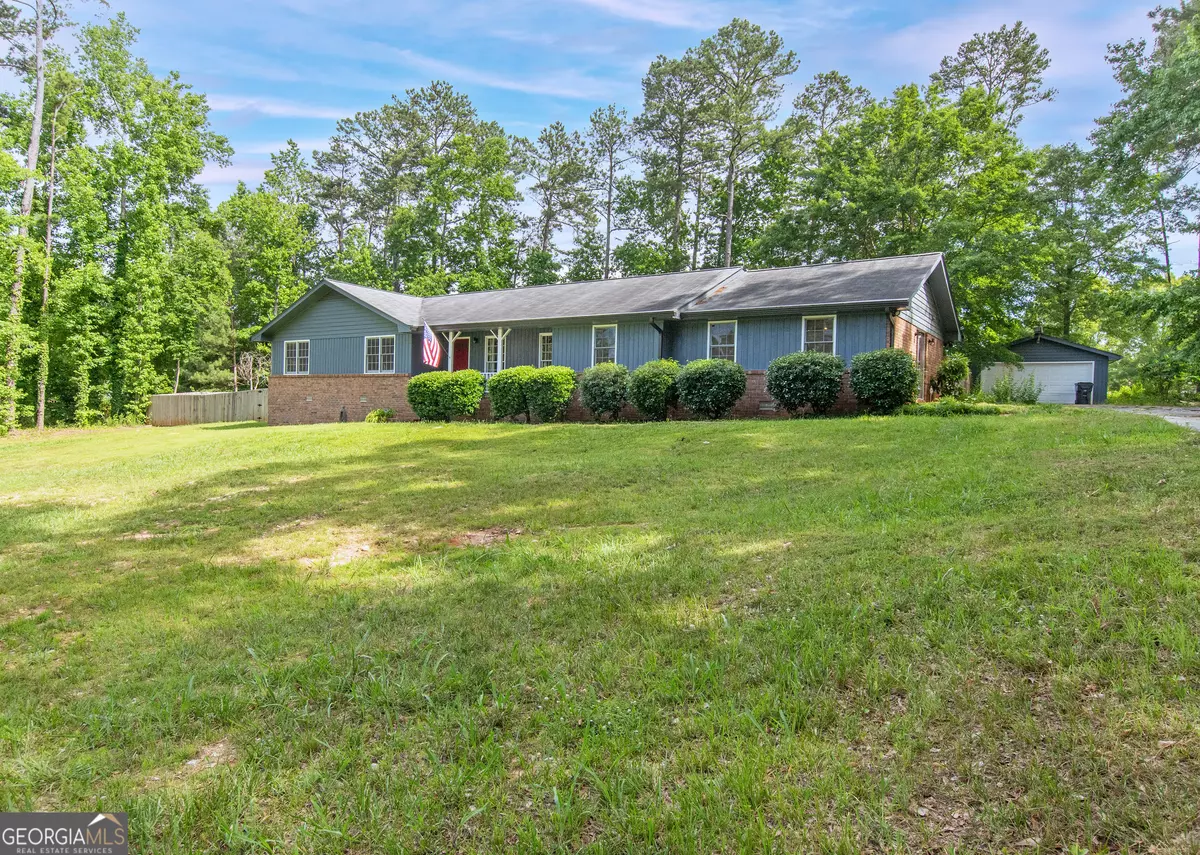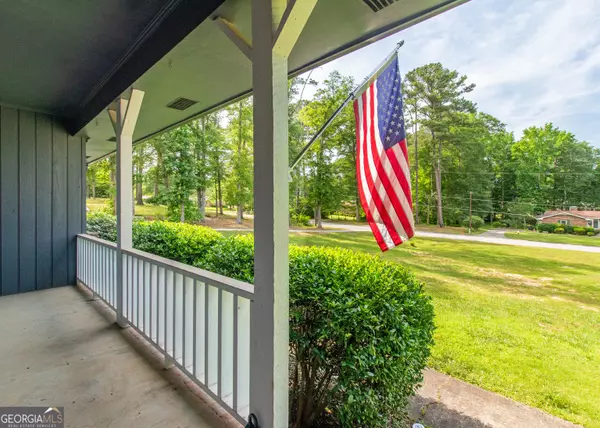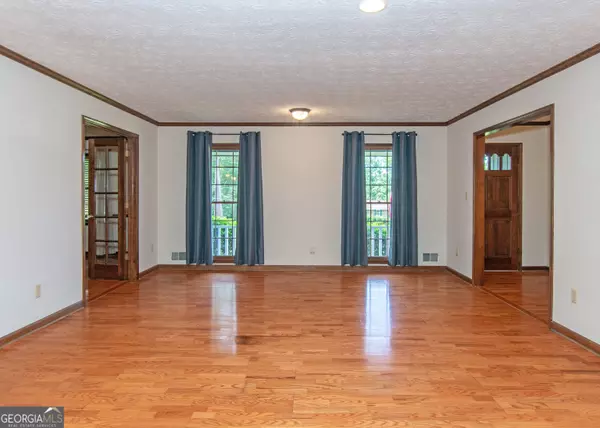$385,000
$389,950
1.3%For more information regarding the value of a property, please contact us for a free consultation.
3 Beds
2.5 Baths
0.98 Acres Lot
SOLD DATE : 08/29/2024
Key Details
Sold Price $385,000
Property Type Single Family Home
Sub Type Single Family Residence
Listing Status Sold
Purchase Type For Sale
Subdivision Forest Estates
MLS Listing ID 10341422
Sold Date 08/29/24
Style Ranch,Traditional
Bedrooms 3
Full Baths 2
Half Baths 1
HOA Y/N No
Originating Board Georgia MLS 2
Year Built 1979
Annual Tax Amount $3,717
Tax Year 2023
Lot Size 0.980 Acres
Acres 0.98
Lot Dimensions 42688.8
Property Description
Come and See this Charming Ranch Home! While located near downtown Fayetteville and Trilith, it truly offers a private and enjoyable setting. After parking in the driveway, walk down the sidewalk and then step up on the Rocking Chair Front Porch overlooking the landscaped front lawn, As you open the Front Door, you are invited to the Foyer with Hardwood Flooring that gives you two choices of viewing to the right or to the left, Moving to the Right of the foyer you will enjoy a Spacious/Entertaining Family Room with a Brick Surround Fireplace, Wood Burning Stove, Recessed Lighting, Sconce Lighting, Crown Molding, and Laminate Flooring, Open the door to the right of the Fireplace and you will feel the warmth of the Sunroom with windows offering excellent daylight and a door leading to the Patio Area, walk back inside from the Family Room, and you enter the Double Doors to the Dining Room with Crown Molding providing great space for entertaining your guest, then walk into the Bright/Open Kitchen with Abundant Cabinetry, Endless Storage including a plate rack, Granite Counters, Tile Backsplash, Recessed Lighting, Built-In Pantry, Built-In Desk, Breakfast Area with Bay Window and Crown Molding, This area opens to the Recreation/Bonus Room with Crown Molding, Chair Rail, and a Ceiling Fan, Behind the room is a Pocket Door to the Powder Room with Tile Flooring, Laundry Room with Cabinetry and Storage located in this area, Back on the other side of this charming ranch home allows you to walk down the hall to enjoy the Primary Bedroom with 2 generous Walk-In Closets and Ceiling Fan, Updated Primary Bathroom featuring Tile Flooring, Walk-In Tile Surround Shower, Walk-In Linen Closet, Custom Sinks and Cabinetry, Two Additional Bedrooms with Ceiling Fans, Full Bathroom off the Hallway with Tile Flooring and Shower/Tub Combination, WOW!! This home offers many features but don't forget the fenced backyard, an Outbuilding (great for lawn equipment or storage), Crawlspace for additional storage, 2 Car, Detached Garage, and a Parking Pad. It's ready for you right now!
Location
State GA
County Fayette
Rooms
Other Rooms Outbuilding
Basement Crawl Space
Dining Room Separate Room
Interior
Interior Features Double Vanity, Master On Main Level, Separate Shower, Tile Bath, Walk-In Closet(s)
Heating Central, Forced Air, Natural Gas, Zoned
Cooling Ceiling Fan(s), Central Air, Electric, Zoned
Flooring Carpet, Hardwood, Laminate, Tile, Vinyl
Fireplaces Number 1
Fireplaces Type Family Room, Wood Burning Stove
Equipment Satellite Dish
Fireplace Yes
Appliance Dishwasher, Gas Water Heater, Oven/Range (Combo)
Laundry Mud Room
Exterior
Parking Features Detached, Garage, Garage Door Opener, Parking Pad
Garage Spaces 2.0
Fence Back Yard, Fenced, Wood
Community Features Street Lights
Utilities Available Cable Available, Electricity Available, Natural Gas Available, Phone Available, Underground Utilities, Water Available
View Y/N No
Roof Type Composition
Total Parking Spaces 2
Garage Yes
Private Pool No
Building
Lot Description Level, Private, Sloped
Faces From Fayetteville, Travel Hwy. 54 West, Turn Right on Ginger Cake Road, Make the 3rd Right on to Silver Leaf Drive, Home down on the Right!
Foundation Slab
Sewer Septic Tank
Water Public
Structure Type Wood Siding
New Construction No
Schools
Elementary Schools Fayetteville
Middle Schools Bennetts Mill
High Schools Fayette County
Others
HOA Fee Include None
Tax ID 052906004
Security Features Smoke Detector(s)
Acceptable Financing Cash, Conventional, FHA, VA Loan
Listing Terms Cash, Conventional, FHA, VA Loan
Special Listing Condition Resale
Read Less Info
Want to know what your home might be worth? Contact us for a FREE valuation!

Our team is ready to help you sell your home for the highest possible price ASAP

© 2025 Georgia Multiple Listing Service. All Rights Reserved.
"My job is to find and attract mastery-based agents to the office, protect the culture, and make sure everyone is happy! "
650 Ponce De Leon Avenue Northeast, Atlanta, Georgia, 30308, USA






