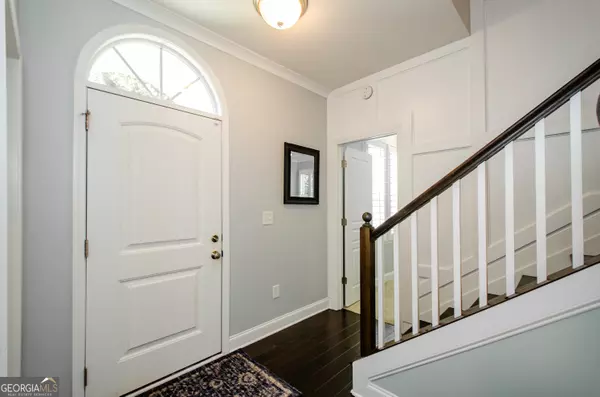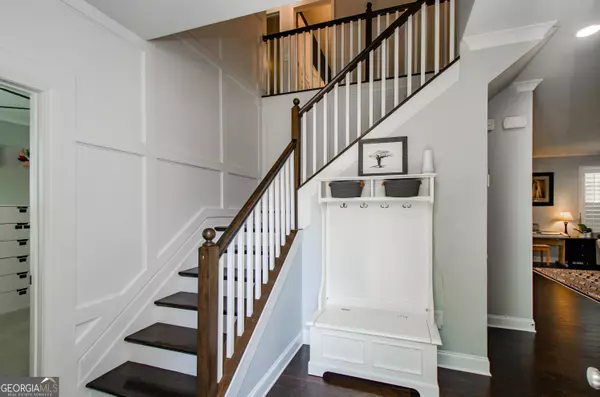$600,000
$609,900
1.6%For more information regarding the value of a property, please contact us for a free consultation.
5 Beds
3.5 Baths
2,640 SqFt
SOLD DATE : 08/30/2024
Key Details
Sold Price $600,000
Property Type Single Family Home
Sub Type Single Family Residence
Listing Status Sold
Purchase Type For Sale
Square Footage 2,640 sqft
Price per Sqft $227
Subdivision Gates Of Castleberry
MLS Listing ID 10338831
Sold Date 08/30/24
Style Brick Front,Craftsman
Bedrooms 5
Full Baths 3
Half Baths 1
HOA Fees $750
HOA Y/N Yes
Originating Board Georgia MLS 2
Year Built 2016
Annual Tax Amount $5,188
Tax Year 2023
Lot Size 0.260 Acres
Acres 0.26
Lot Dimensions 11325.6
Property Description
Immaculate home with stunning beauty with a designers touch - this 5 bedroom 3.5 bath home has the perfect location - cul-de-sac lot with a fenced backyard. Bedroom and full bath on the main level plus 4 bedrooms upstairs. The kitchen is stunning, with a beautiful Island, gas range, lots of counter space plus a keeping room off the kitchen and an open view the family room. This open concept is perfect for entertaining and allows lots of natural sunlight. Upstairs is the oversized master suite with a dual vanity and large walk-in closet. The builder thought of everything with this home - there are sound dampened walls in the upstairs bedrooms and bathroom plus beautiful plantation shutters plus a 4 foot garage extension. You will love the accents walls, board and batten and shelving throughout the home. Cul-de-sac lot with fenced backyard close to Cumming Fairgrounds, shopping, schools, hospital, Cumming City Center & Hwy 400.
Location
State GA
County Forsyth
Rooms
Basement None
Dining Room Dining Rm/Living Rm Combo
Interior
Interior Features Double Vanity, High Ceilings, Entrance Foyer, Walk-In Closet(s)
Heating Natural Gas
Cooling Ceiling Fan(s), Central Air
Flooring Carpet, Hardwood
Fireplaces Number 1
Fireplaces Type Family Room
Fireplace Yes
Appliance Dishwasher, Disposal, Oven/Range (Combo)
Laundry Upper Level
Exterior
Parking Features Attached, Garage, Garage Door Opener
Garage Spaces 2.0
Fence Back Yard
Community Features Street Lights
Utilities Available Cable Available, Electricity Available, High Speed Internet, Natural Gas Available
View Y/N No
Roof Type Composition
Total Parking Spaces 2
Garage Yes
Private Pool No
Building
Lot Description Cul-De-Sac, Private
Faces GPS works great
Foundation Slab
Sewer Public Sewer
Water Public
Structure Type Concrete
New Construction No
Schools
Elementary Schools Whitlow
Middle Schools Otwell
High Schools Forsyth Central
Others
HOA Fee Include Other
Tax ID 128 476
Special Listing Condition Resale
Read Less Info
Want to know what your home might be worth? Contact us for a FREE valuation!

Our team is ready to help you sell your home for the highest possible price ASAP

© 2025 Georgia Multiple Listing Service. All Rights Reserved.
"My job is to find and attract mastery-based agents to the office, protect the culture, and make sure everyone is happy! "






