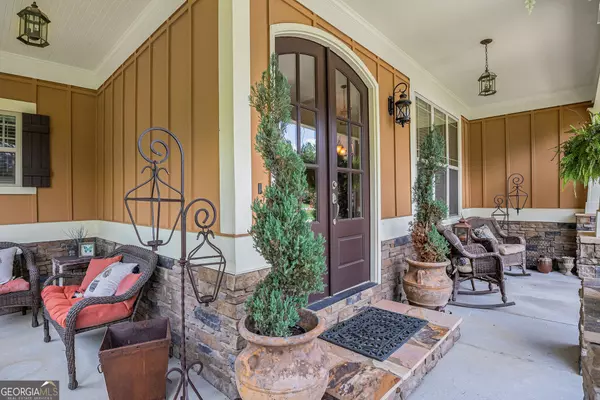$600,000
$579,900
3.5%For more information regarding the value of a property, please contact us for a free consultation.
5 Beds
4 Baths
4,026 SqFt
SOLD DATE : 09/04/2024
Key Details
Sold Price $600,000
Property Type Single Family Home
Sub Type Single Family Residence
Listing Status Sold
Purchase Type For Sale
Square Footage 4,026 sqft
Price per Sqft $149
Subdivision Sweetwater Bridge
MLS Listing ID 10348248
Sold Date 09/04/24
Style Craftsman,Stone Frame
Bedrooms 5
Full Baths 4
HOA Fees $200
HOA Y/N Yes
Originating Board Georgia MLS 2
Year Built 2007
Annual Tax Amount $3,357
Tax Year 2023
Lot Size 0.920 Acres
Acres 0.92
Lot Dimensions 40075.2
Property Description
This stunning Craftsman style 5 bedroom, 4 bath home, with its dazzling pool, gardens, Mother-in-law suite and double kitchens is a must see and the one you want. Tranquil, almost 1-acre cul-de-sac features a mother-in-law suite with its own kitchen, a gorgeous in-ground pool with stone waterfalls, and a fenced garden with a 10x11 ft greenhouse. Inside, enjoy a grand two-story great room with a stone fireplace, a luxurious master suite, and a finished basement with a theater and family room. The outdoor spaces include a covered screen room and patio, firepit, and ample room for entertaining. There's so many features you'll just have to come and see. Located just 30 minutes from downtown Atlanta, this exceptional home blends luxury and functionality. Everything you're looking for is here. Schedule your private tour today!
Location
State GA
County Paulding
Rooms
Other Rooms Greenhouse, Other
Basement Finished, Full, Daylight
Dining Room Separate Room
Interior
Interior Features Double Vanity, Tray Ceiling(s), High Ceilings, Entrance Foyer
Heating Zoned, Central, Natural Gas
Cooling Central Air, Ceiling Fan(s), Zoned
Flooring Carpet, Hardwood
Fireplaces Number 1
Fireplaces Type Family Room, Factory Built
Equipment Home Theater
Fireplace Yes
Appliance Dishwasher, Electric Water Heater, Microwave, Ice Maker, Stainless Steel Appliance(s)
Laundry In Hall, Upper Level
Exterior
Exterior Feature Garden, Other
Parking Features Garage, Attached, Side/Rear Entrance
Garage Spaces 1.0
Fence Back Yard, Privacy
Pool In Ground
Community Features None
Utilities Available Electricity Available, Natural Gas Available, Phone Available, Underground Utilities, Water Available
Waterfront Description Private
View Y/N No
Roof Type Composition
Total Parking Spaces 1
Garage Yes
Private Pool Yes
Building
Lot Description Cul-De-Sac, Private, Level
Faces Mapquest!
Foundation Slab
Sewer Septic Tank
Water Public
Structure Type Stone
New Construction No
Schools
Elementary Schools Hal Hutchens
Middle Schools Austin
High Schools Hiram
Others
HOA Fee Include None
Tax ID 68596
Security Features Smoke Detector(s),Security System,Carbon Monoxide Detector(s)
Acceptable Financing Cash, Conventional, FHA, VA Loan
Listing Terms Cash, Conventional, FHA, VA Loan
Special Listing Condition Resale
Read Less Info
Want to know what your home might be worth? Contact us for a FREE valuation!

Our team is ready to help you sell your home for the highest possible price ASAP

© 2025 Georgia Multiple Listing Service. All Rights Reserved.
"My job is to find and attract mastery-based agents to the office, protect the culture, and make sure everyone is happy! "






